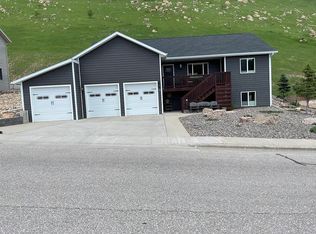Sold for $435,000
$435,000
780 Stage Run Rd, Deadwood, SD 57732
3beds
1,468sqft
Site Built
Built in 2020
0.84 Acres Lot
$437,500 Zestimate®
$296/sqft
$2,113 Estimated rent
Home value
$437,500
Estimated sales range
Not available
$2,113/mo
Zestimate® history
Loading...
Owner options
Explore your selling options
What's special
Modern & Stylish 3 Bed | 2 Bath Home ? Step into this beautiful 3-bedroom, 2-bath home that perfectly blends comfort and style. Featuring a spacious open-concept layout, this home offers sleek modern finishes, abundant natural light, and plenty of room to live, work, and entertain. ?? Oversized 2-Car Garage – Extra space for storage or hobbies ?? Newly Landscaped Yard – Fresh curb appeal and outdoor charm ??? Stylish Interior – Move-in ready with contemporary design touches throughout Includes 220V fast charging station in garage
Zillow last checked: 8 hours ago
Listing updated: September 12, 2025 at 03:53pm
Listed by:
Michael S Percevich,
Real Properties of Lead - Deadwood
Bought with:
Daneen Jacquot-Kulmala
South Dakota Properties
Source: Mount Rushmore Area AOR,MLS#: 83815
Facts & features
Interior
Bedrooms & bathrooms
- Bedrooms: 3
- Bathrooms: 2
- Full bathrooms: 2
- Main level bedrooms: 1
Primary bedroom
- Level: Upper
- Area: 210
- Dimensions: 14 x 15
Bedroom 2
- Level: Upper
- Area: 132
- Dimensions: 12 x 11
Bedroom 3
- Description: No closet, egress window
- Level: Main
- Area: 100
- Dimensions: 10 x 10
Dining room
- Level: Upper
- Area: 120
- Dimensions: 8 x 15
Kitchen
- Description: Island and Pantry
- Level: Upper
- Dimensions: 14 x 14
Living room
- Level: Upper
- Area: 280
- Dimensions: 14 x 20
Heating
- Natural Gas
Cooling
- Refrig. C/Air
Appliances
- Included: Dishwasher, Gas Range Oven
Features
- Has basement: No
- Has fireplace: No
Interior area
- Total structure area: 1,468
- Total interior livable area: 1,468 sqft
Property
Parking
- Total spaces: 2
- Parking features: Two Car, Attached
- Attached garage spaces: 2
Features
- Patio & porch: Open Deck
Lot
- Size: 0.84 Acres
Details
- Parcel number: 308100010015000
Construction
Type & style
- Home type: SingleFamily
- Architectural style: Raised Ranch
- Property subtype: Site Built
Materials
- Frame
- Roof: Composition
Condition
- Year built: 2020
Community & neighborhood
Location
- Region: Deadwood
- Subdivision: Deadwood Stage Run
Other
Other facts
- Listing terms: Cash,New Loan
- Road surface type: Paved
Price history
| Date | Event | Price |
|---|---|---|
| 9/12/2025 | Sold | $435,000-2.8%$296/sqft |
Source: | ||
| 8/4/2025 | Contingent | $447,380$305/sqft |
Source: | ||
| 4/8/2025 | Listed for sale | $447,380+2.9%$305/sqft |
Source: | ||
| 5/17/2024 | Listing removed | -- |
Source: | ||
| 4/4/2024 | Contingent | $434,900$296/sqft |
Source: | ||
Public tax history
| Year | Property taxes | Tax assessment |
|---|---|---|
| 2025 | $5,422 -2.1% | $396,310 +5.3% |
| 2024 | $5,539 +30.8% | $376,190 +10.8% |
| 2023 | $4,234 +475.1% | $339,570 +10.7% |
Find assessor info on the county website
Neighborhood: 57732
Nearby schools
GreatSchools rating
- 4/10Lead-Deadwood Elementary - 03Grades: K-5Distance: 1 mi
- 7/10Lead-Deadwood Middle School - 02Grades: 6-8Distance: 3.8 mi
- 4/10Lead-Deadwood High School - 01Grades: 9-12Distance: 3.8 mi
Schools provided by the listing agent
- District: Lead/Deadwood
Source: Mount Rushmore Area AOR. This data may not be complete. We recommend contacting the local school district to confirm school assignments for this home.
Get pre-qualified for a loan
At Zillow Home Loans, we can pre-qualify you in as little as 5 minutes with no impact to your credit score.An equal housing lender. NMLS #10287.
