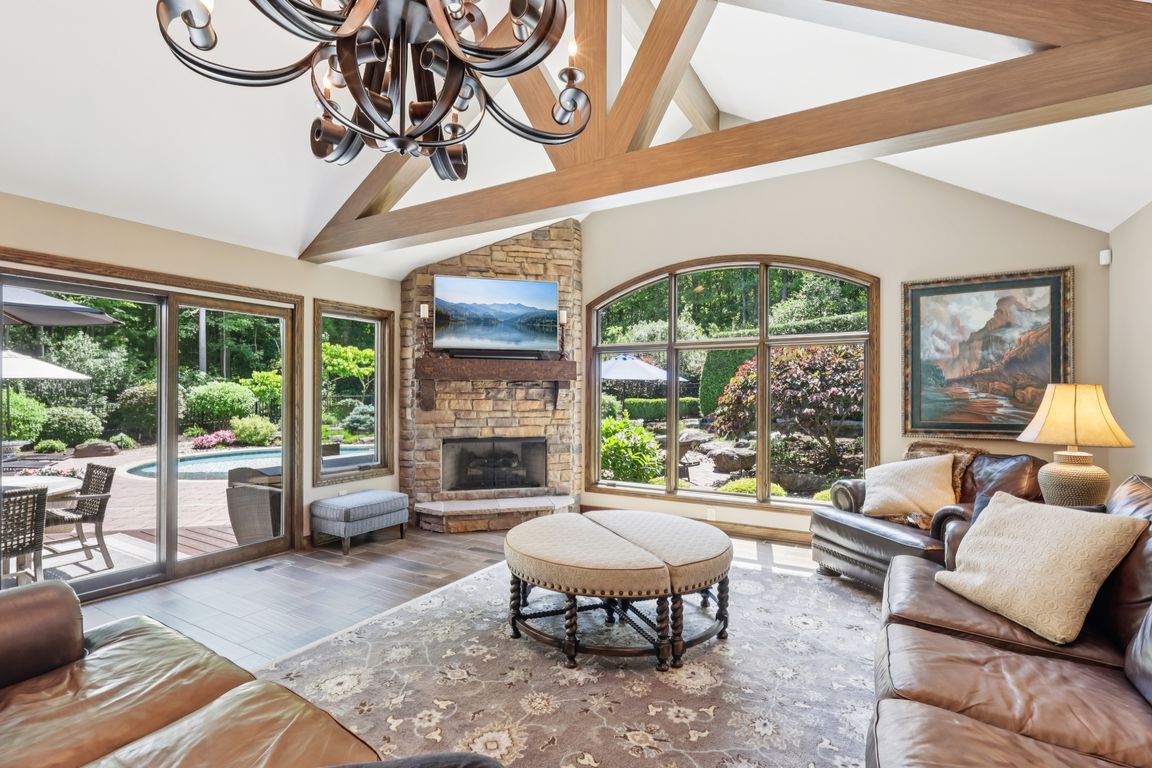
For salePrice cut: $50K (9/30)
$1,199,000
4beds
--sqft
780 Village Cir, Gates Mills, OH 44040
4beds
--sqft
Single family residence
Built in 1992
0.62 Acres
3 Attached garage spaces
What's special
Expansive patio areaOutdoor kitchenPrivate cul-de-sacHot tubStylish wet barVaulted ceilingsLuxurious primary suite
Welcome to this updated stunning colonial situated on a private cul-de-sac in a fantastic location. From the moment you step inside, you'll be greeted by a spacious and inviting two-story foyer. The heart of the home is the kitchen, featuring high-end finishes, ample cabinetry, and a generous breakfast area perfect for ...
- 130 days |
- 1,080 |
- 42 |
Source: MLS Now,MLS#: 5141695Originating MLS: Lake Geauga Area Association of REALTORS
Travel times
Living Room
Kitchen
Primary Bedroom
Zillow last checked: 8 hours ago
Listing updated: November 19, 2025 at 11:01pm
Listed by:
Angelo J Marrali 440-974-7846 angelomarrali@howardhanna.com,
Howard Hanna
Source: MLS Now,MLS#: 5141695Originating MLS: Lake Geauga Area Association of REALTORS
Facts & features
Interior
Bedrooms & bathrooms
- Bedrooms: 4
- Bathrooms: 6
- Full bathrooms: 5
- 1/2 bathrooms: 1
- Main level bathrooms: 2
Primary bedroom
- Level: Second
- Dimensions: 19 x 16
Bedroom
- Level: Lower
- Dimensions: 20 x 14
Bedroom
- Level: Second
- Dimensions: 19 x 15
Bedroom
- Level: Second
- Dimensions: 17 x 12
Primary bathroom
- Level: Second
- Dimensions: 16 x 13
Bathroom
- Level: Lower
- Dimensions: 12 x 10
Den
- Level: First
- Dimensions: 19 x 16
Dining room
- Level: First
- Dimensions: 18 x 15
Eat in kitchen
- Level: First
- Dimensions: 19 x 12
Family room
- Level: First
- Dimensions: 18 x 16
Kitchen
- Level: First
- Dimensions: 19 x 13
Laundry
- Level: First
- Dimensions: 15 x 8
Living room
- Level: First
- Dimensions: 20 x 18
Mud room
- Level: First
- Dimensions: 12 x 7
Utility room
- Level: Lower
- Dimensions: 21 x 12
Heating
- Forced Air
Cooling
- Central Air
Features
- Basement: Finished
- Number of fireplaces: 2
Video & virtual tour
Property
Parking
- Parking features: Attached, Garage
- Attached garage spaces: 3
Features
- Levels: Two
- Stories: 2
- Has private pool: Yes
Lot
- Size: 0.62 Acres
Details
- Parcel number: 83142018
Construction
Type & style
- Home type: SingleFamily
- Architectural style: Colonial
- Property subtype: Single Family Residence
Materials
- Brick, Stone, Stucco, Wood Siding
- Roof: Asphalt,Fiberglass
Condition
- Year built: 1992
Utilities & green energy
- Sewer: Public Sewer
- Water: Public
Community & HOA
HOA
- Has HOA: No
Location
- Region: Gates Mills
Financial & listing details
- Tax assessed value: $736,100
- Annual tax amount: $15,280
- Date on market: 7/22/2025
- Cumulative days on market: 79 days
- Listing agreement: Exclusive Right To Sell