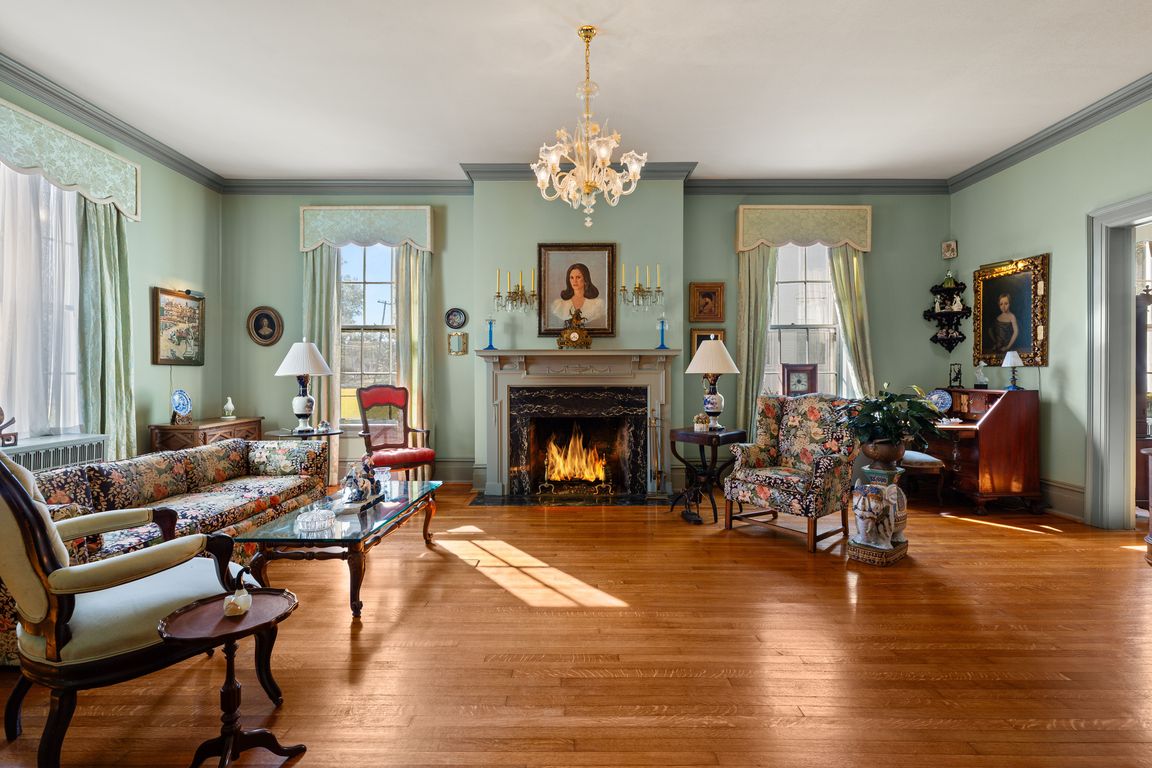
For sale
$649,000
5beds
4,250sqft
780 W Main St, Laurens, SC 29360
5beds
4,250sqft
Single family residence, residential
Built in 1925
1.28 Acres
2 Attached garage spaces
$153 price/sqft
What's special
Gas log fireplaceHistoric mansionTwo-car detached garageStuccoed pillarsFlat-roof porchNew roofSpanish-designed pergola
"GRAND" is the best description of this historic mansion located in the center of the historic district in Laurens, SC. An absolutely one-of-a-kind home on one of the most prominent and well-known streets in the city of Laurens. Known as the Wright-Easterby home, built in 1925, this stunning Spanish colonial revival home ...
- 2 days |
- 1,670 |
- 39 |
Likely to sell faster than
Source: Greater Greenville AOR,MLS#: 1573938
Travel times
Living Room
Kitchen
Primary Bedroom
Zillow last checked: 8 hours ago
Listing updated: November 05, 2025 at 05:09pm
Listed by:
Brian Welborn 864-325-8715,
BHHS C Dan Joyner - Augusta Rd
Source: Greater Greenville AOR,MLS#: 1573938
Facts & features
Interior
Bedrooms & bathrooms
- Bedrooms: 5
- Bathrooms: 4
- Full bathrooms: 3
- 1/2 bathrooms: 1
Rooms
- Room types: Laundry, Office/Study, Breakfast Area
Primary bedroom
- Area: 306
- Dimensions: 18 x 17
Bedroom 2
- Area: 255
- Dimensions: 15 x 17
Bedroom 3
- Area: 272
- Dimensions: 16 x 17
Bedroom 4
- Area: 224
- Dimensions: 16 x 14
Bedroom 5
- Area: 168
- Dimensions: 14 x 12
Primary bathroom
- Features: Full Bath, Shower-Separate, Tub-Garden, Tub-Jetted
- Level: Second
Dining room
- Area: 304
- Dimensions: 16 x 19
Family room
- Area: 432
- Dimensions: 16 x 27
Kitchen
- Area: 180
- Dimensions: 15 x 12
Living room
- Area: 416
- Dimensions: 16 x 26
Heating
- Floor Furnace, Natural Gas
Cooling
- Central Air, Wall/Window Unit(s)
Appliances
- Included: Gas Cooktop, Dishwasher, Disposal, Microwave, Self Cleaning Oven, Oven, Refrigerator, Double Oven, Range Hood, Gas Water Heater
- Laundry: 1st Floor, Walk-in, Electric Dryer Hookup, Washer Hookup, Laundry Room
Features
- 2 Story Foyer, Bookcases, High Ceilings, Ceiling Fan(s), Ceiling Smooth, Granite Counters, Pantry
- Flooring: Carpet, Ceramic Tile, Wood, Laminate
- Windows: Storm Window(s), Window Treatments
- Basement: Partially Finished,Unfinished
- Attic: Storage
- Number of fireplaces: 2
- Fireplace features: Gas Log
Interior area
- Total interior livable area: 4,250 sqft
Property
Parking
- Total spaces: 2
- Parking features: Attached, Detached, Driveway, Concrete
- Attached garage spaces: 2
- Has uncovered spaces: Yes
Features
- Levels: 2+Basement
- Stories: 2
- Patio & porch: Patio, Front Porch
- Has spa: Yes
- Spa features: Bath
- Fencing: Fenced
Lot
- Size: 1.28 Acres
- Features: Few Trees, 1 - 2 Acres
- Topography: Level
Details
- Parcel number: 9061102002
Construction
Type & style
- Home type: SingleFamily
- Architectural style: Other,Historical (Docs Req.)
- Property subtype: Single Family Residence, Residential
Materials
- Stucco
- Foundation: Crawl Space, Basement
- Roof: Other
Condition
- Year built: 1925
Utilities & green energy
- Sewer: Public Sewer
- Water: Public
- Utilities for property: Cable Available
Community & HOA
Community
- Features: None
- Security: Security System Owned, Smoke Detector(s)
- Subdivision: None
HOA
- Has HOA: No
- Services included: None
Location
- Region: Laurens
Financial & listing details
- Price per square foot: $153/sqft
- Tax assessed value: $238,950
- Annual tax amount: $1,864
- Date on market: 11/5/2025