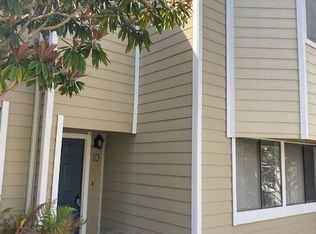Welcome to this modern live/work loft. This IDEAL floor plan is a bright DETACHED home with designer upgrades throughout. Enjoy fresh air and views from ROOF TOP DECK. Zoned as Live/Work, the first level room is versatile as a home office, bedroom, guest room, artist studio, or flex living space, and offers a generous 1/2 bath. Second level offers 3 bedrooms, with 2 full baths, and 3rd level is your main living area with a designer open concept kitchen, a 1/2 bath and laundry closet equipped with a full-size washer and full-size dryer. Rooftop is too good to miss, and is your ultimate CA outdoor oasis with PANORAMIC VIEWS. On the main living floor, you will also enjoy an attached deck that is steps away from the roof top deck with built-in BBQ, sink and fridge! Mountain views from the living room add to your enjoyment. Gorgeous upgraded floors throughout the home including the staircases. Upgraded kitchen and bathrooms. Primary bath has beautiful stone work. Air conditioning and heat with 4 zones. Wired for alarm system, recessed lights, tankless water-heater and comes with built-in camera for front door. Surround sound hook-ups, built-in pest control. LOW HOA. Located towards the back of enclave with guest parking and common outdoor covered BBQ area. Quaint restaurants, coffee shops and all other urban amenities are nearby. Ocean breezes are refreshing, near employment and entertainment zones, perfect for work-at-home careers, as well.
Condo for rent
$4,950/mo
780 Wonder Ln, Costa Mesa, CA 92627
3beds
1,738sqft
Price may not include required fees and charges.
Condo
Available now
Cats, small dogs OK
Zoned
In unit laundry
2 Attached garage spaces parking
Zoned
What's special
Ocean breezesBright detached homeMountain viewsPanoramic viewsRoof top deckSurround sound hook-upsUpgraded floors
- 6 days
- on Zillow |
- -- |
- -- |
Travel times
Looking to buy when your lease ends?
See how you can grow your down payment with up to a 6% match & 4.15% APY.
Facts & features
Interior
Bedrooms & bathrooms
- Bedrooms: 3
- Bathrooms: 4
- Full bathrooms: 2
- 1/2 bathrooms: 2
Rooms
- Room types: Office
Heating
- Zoned
Cooling
- Zoned
Appliances
- Included: Dishwasher, Microwave, Range, Refrigerator, Washer
- Laundry: In Unit, Upper Level, Washer Hookup
Features
- Balcony, Bedroom on Main Level, Walk-In Closet(s)
- Flooring: Laminate, Tile
Interior area
- Total interior livable area: 1,738 sqft
Property
Parking
- Total spaces: 2
- Parking features: Attached, Carport, Covered
- Has attached garage: Yes
- Has carport: Yes
- Details: Contact manager
Features
- Stories: 3
- Exterior features: Contact manager
Details
- Parcel number: 93778107
Construction
Type & style
- Home type: Condo
- Architectural style: Modern
- Property subtype: Condo
Condition
- Year built: 2016
Building
Management
- Pets allowed: Yes
Community & HOA
Location
- Region: Costa Mesa
Financial & listing details
- Lease term: 12 Months
Price history
| Date | Event | Price |
|---|---|---|
| 7/28/2025 | Listed for rent | $4,950$3/sqft |
Source: CRMLS #LG25168870 | ||
| 3/1/2019 | Sold | $760,000-3.2%$437/sqft |
Source: | ||
| 1/23/2019 | Pending sale | $785,000$452/sqft |
Source: HANOLD PROPERTIES #NP19006347 | ||
| 1/12/2019 | Listed for sale | $785,000+8%$452/sqft |
Source: HANOLD PROPERTIES #NP19006347 | ||
| 12/30/2016 | Sold | $727,000$418/sqft |
Source: Public Record | ||
![[object Object]](https://photos.zillowstatic.com/fp/4209eee6f04718f24e36753f32aa2453-p_i.jpg)
