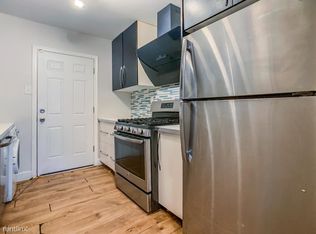Sold for $325,000
$325,000
7800 Greenleaf Rd, Landover, MD 20785
3beds
868sqft
Single Family Residence
Built in 1955
5,445 Square Feet Lot
$326,500 Zestimate®
$374/sqft
$1,956 Estimated rent
Home value
$326,500
$291,000 - $366,000
$1,956/mo
Zestimate® history
Loading...
Owner options
Explore your selling options
What's special
7800 Greenleaf Road in Hyattsville is a newly renovated ranch-style home offering a balanced mix of comfort and functionality. Inside, the main level includes a combination living and dining area, an updated kitchen with granite countertops, stainless steel appliances, and a subway tile backsplash. All three bedrooms are carpeted and share a full bath, creating a simple and efficient floor plan. A covered porch off the kitchen provides a useful outdoor extension of the living space, while the fenced yard adds privacy and room for gardening, play, or pets. Set along a sidewalk-lined street, the home also features a new HVAC system for improved year-round comfort. This location offers easy access to transportation, with the West Hyattsville Metro Station nearby and major routes like East-West Highway and Route 1 close by for driving or commuting. The area is convenient to the University of Maryland, Prince George’s Hospital Center, and several federal employers across the D.C. region. Shopping and dining options abound at The Mall at Prince George’s, the Hyattsville Arts District, and neighborhood favorites like Busboys and Poets and Vigilante Coffee. Outdoor and cultural destinations such as Magruder Park, Heurich Dog Park, and the Prince George’s African American Museum & Cultural Center offer nearby recreation and enrichment.
Zillow last checked: 8 hours ago
Listing updated: July 15, 2025 at 04:39am
Listed by:
Hazel Shakur 301-377-2042,
Redfin Corp
Bought with:
Boris Manzur
First Decision Realty LLC
Source: Bright MLS,MLS#: MDPG2153106
Facts & features
Interior
Bedrooms & bathrooms
- Bedrooms: 3
- Bathrooms: 1
- Full bathrooms: 1
- Main level bathrooms: 1
- Main level bedrooms: 3
Bedroom 1
- Features: Flooring - Carpet
- Level: Main
Bedroom 2
- Features: Flooring - Carpet
- Level: Main
Bedroom 3
- Features: Flooring - Carpet
- Level: Main
Dining room
- Features: Living/Dining Room Combo, Ceiling Fan(s)
- Level: Main
Other
- Features: Bathroom - Tub Shower, Lighting - Wall sconces, Lighting - Ceiling
- Level: Main
Kitchen
- Features: Granite Counters, Kitchen - Gas Cooking, Recessed Lighting, Lighting - Ceiling
- Level: Main
Laundry
- Level: Main
Living room
- Features: Living/Dining Room Combo, Recessed Lighting
- Level: Main
Heating
- Forced Air, Other
Cooling
- Central Air, Electric
Appliances
- Included: Gas Water Heater
- Laundry: Laundry Room
Features
- Has basement: No
- Has fireplace: No
Interior area
- Total structure area: 868
- Total interior livable area: 868 sqft
- Finished area above ground: 868
- Finished area below ground: 0
Property
Parking
- Parking features: On Street
- Has uncovered spaces: Yes
Accessibility
- Accessibility features: None
Features
- Levels: One
- Stories: 1
- Pool features: None
Lot
- Size: 5,445 sqft
Details
- Additional structures: Above Grade, Below Grade
- Parcel number: 17131565936
- Zoning: RSFA
- Special conditions: Standard
Construction
Type & style
- Home type: SingleFamily
- Architectural style: Ranch/Rambler
- Property subtype: Single Family Residence
- Attached to another structure: Yes
Materials
- Brick, Other
- Foundation: Other
Condition
- Very Good
- New construction: No
- Year built: 1955
Utilities & green energy
- Sewer: Public Sewer
- Water: Public
Community & neighborhood
Location
- Region: Landover
- Subdivision: Palmer Park
Other
Other facts
- Listing agreement: Exclusive Right To Sell
- Listing terms: Cash,Conventional,FHA,VA Loan
- Ownership: Fee Simple
Price history
| Date | Event | Price |
|---|---|---|
| 11/17/2025 | Sold | $325,000$374/sqft |
Source: Public Record Report a problem | ||
| 7/14/2025 | Sold | $325,000$374/sqft |
Source: | ||
| 6/4/2025 | Pending sale | $325,000$374/sqft |
Source: | ||
| 5/28/2025 | Listed for sale | $325,000+124.1%$374/sqft |
Source: | ||
| 5/28/2020 | Sold | $145,000-9.7%$167/sqft |
Source: Public Record Report a problem | ||
Public tax history
| Year | Property taxes | Tax assessment |
|---|---|---|
| 2025 | $3,792 +56.3% | $228,867 +4.9% |
| 2024 | $2,426 +5.2% | $218,133 +5.2% |
| 2023 | $2,306 | $207,400 |
Find assessor info on the county website
Neighborhood: 20785
Nearby schools
GreatSchools rating
- 5/10William Paca Elementary SchoolGrades: PK-5Distance: 0.6 mi
- 4/10Kenmoor Middle SchoolGrades: 6-8Distance: 0.4 mi
- 3/10Duval High SchoolGrades: 9-12Distance: 5 mi
Schools provided by the listing agent
- Elementary: William Paca
- Middle: Kenmoor
- High: Duval
- District: Prince George's County Public Schools
Source: Bright MLS. This data may not be complete. We recommend contacting the local school district to confirm school assignments for this home.
Get pre-qualified for a loan
At Zillow Home Loans, we can pre-qualify you in as little as 5 minutes with no impact to your credit score.An equal housing lender. NMLS #10287.
Sell with ease on Zillow
Get a Zillow Showcase℠ listing at no additional cost and you could sell for —faster.
$326,500
2% more+$6,530
With Zillow Showcase(estimated)$333,030
