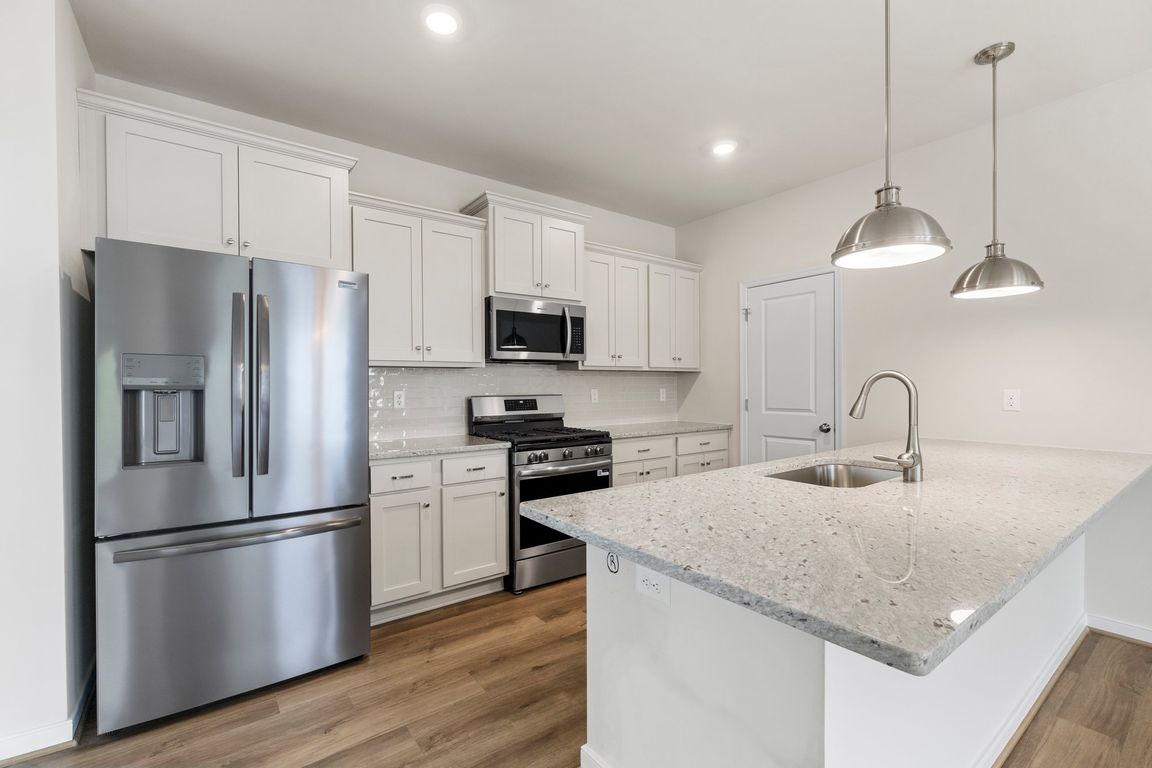
New constructionPrice cut: $10K (10/21)
$439,900
4beds
2,427sqft
7800 Oak Grove Tree Dr, Chesterfield, VA 23832
4beds
2,427sqft
Condominium
Built in 2025
Open parking
$181 price/sqft
$275 monthly HOA fee
What's special
Welcoming family roomPrivate guest suiteLarge peninsula islandSunlit dining areaStainless steel appliances
Welcome to 7800 Oak Grove Tree Drive -An elegant new construction home nestled in the heart of Hampton Park, offering a sophisticated single family floorplan layout and low-maintenance living, all nestled in a quiet, established Moseley neighborhood with the coveted Cosby school district as well! Inside, you’ll find a spacious and thoughtfully ...
- 136 days |
- 106 |
- 10 |
Source: CVRMLS,MLS#: 2518590 Originating MLS: Central Virginia Regional MLS
Originating MLS: Central Virginia Regional MLS
Travel times
Kitchen
Family Room
Primary Bedroom
Zillow last checked: 8 hours ago
Listing updated: October 21, 2025 at 07:08am
Listed by:
Kyle Yeatman (804)516-6413,
Long & Foster REALTORS
Source: CVRMLS,MLS#: 2518590 Originating MLS: Central Virginia Regional MLS
Originating MLS: Central Virginia Regional MLS
Facts & features
Interior
Bedrooms & bathrooms
- Bedrooms: 4
- Bathrooms: 3
- Full bathrooms: 3
Primary bedroom
- Description: LVP, en suite bath, large walk-in closet
- Level: Second
- Dimensions: 20.0 x 20.0
Bedroom 2
- Description: LVP, large closet space
- Level: First
- Dimensions: 13.0 x 12.0
Bedroom 3
- Description: LVP, large closet space
- Level: Second
- Dimensions: 12.3 x 11.4
Bedroom 4
- Description: LVP, large closet space
- Level: Second
- Dimensions: 11.0 x 10.5
Dining room
- Description: Dining area- LVP, open to kitchen
- Level: First
- Dimensions: 14.4 x 13.2
Family room
- Description: LVP, recessed lighting, ceiling fan
- Level: First
- Dimensions: 16.0 x 16.0
Other
- Description: Shower
- Level: First
Other
- Description: Tub & Shower
- Level: Second
Kitchen
- Description: LVP, ss appliances, granite peninsula island
- Level: First
- Dimensions: 14.4 x 10.8
Laundry
- Description: LVP, washer & dryer, deck access, storage space
- Level: First
- Dimensions: 8.0 x 7.6
Heating
- Natural Gas, Zoned
Cooling
- Zoned
Appliances
- Included: Dryer, Dishwasher, Gas Water Heater, Microwave, Refrigerator, Tankless Water Heater, Washer
- Laundry: Washer Hookup, Dryer Hookup
Features
- Bedroom on Main Level, Dining Area, Double Vanity, Granite Counters, Bath in Primary Bedroom, Pantry, Walk-In Closet(s)
- Flooring: Tile, Vinyl
- Basement: Crawl Space
- Attic: Access Only
- Has fireplace: No
Interior area
- Total interior livable area: 2,427 sqft
- Finished area above ground: 2,427
- Finished area below ground: 0
Video & virtual tour
Property
Parking
- Parking features: Guest, Parking Lot, On Street
- Has uncovered spaces: Yes
Features
- Levels: Two
- Stories: 2
- Patio & porch: Front Porch
- Pool features: None
- Fencing: None
Lot
- Features: Landscaped, Level
Details
- Parcel number: 711668844600008
- Special conditions: Corporate Listing
Construction
Type & style
- Home type: Condo
- Architectural style: Two Story
- Property subtype: Condominium
Materials
- Drywall, Frame, HardiPlank Type, Vinyl Siding
- Roof: Shingle
Condition
- New Construction
- New construction: Yes
- Year built: 2025
Utilities & green energy
- Sewer: Public Sewer
- Water: Public
Community & HOA
Community
- Features: Home Owners Association, Sidewalks
- Security: Smoke Detector(s)
- Subdivision: Hampton Park
HOA
- Has HOA: Yes
- Services included: Common Areas, Maintenance Grounds, Maintenance Structure, Trash
- HOA fee: $275 monthly
Location
- Region: Chesterfield
Financial & listing details
- Price per square foot: $181/sqft
- Tax assessed value: $52,000
- Annual tax amount: $463
- Date on market: 7/7/2025
- Ownership: Corporate
- Ownership type: Corporation