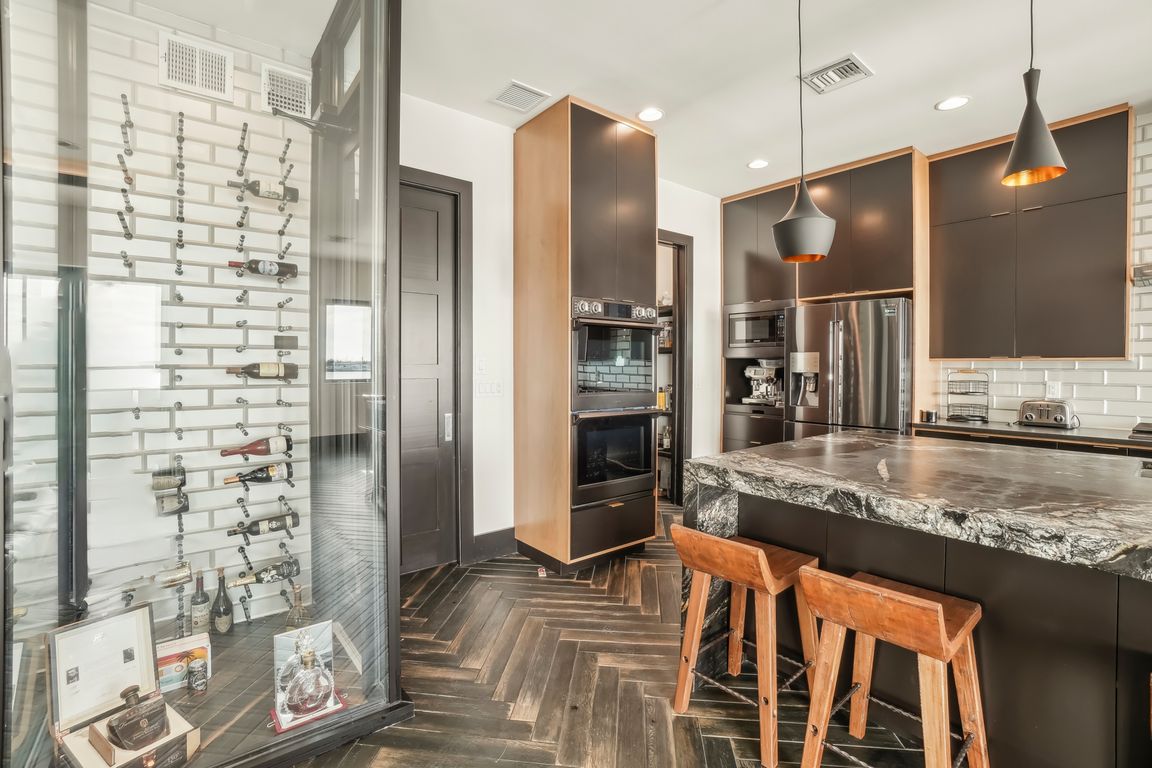
For sale
$5,588,000
5beds
3,738sqft
7801 9th Ave S, Saint Petersburg, FL 33707
5beds
3,738sqft
Single family residence
Built in 2019
0.26 Acres
7 Attached garage spaces
$1,495 price/sqft
What's special
Wide open waterfrontageOutdoor fireplaceHigh-capacity boat liftsMassive center islandOutdoor kitchenBrand-new composite dockSaltwater pool and spa
Location, Luxury, Lifestyle – Welcome to Yacht Club Estates Introducing an extraordinary waterfront residence that blends timeless elegance with modern design in one of St. Petersburg’s most exclusive enclaves. Built in 2019, this exceptional 5-bedroom, 4-bath home is privately positioned at the end of a cul-de-sac on an ...
- 235 days
- on Zillow |
- 1,158 |
- 31 |
Source: Stellar MLS,MLS#: O6266555 Originating MLS: Orlando Regional
Originating MLS: Orlando Regional
Travel times
Kitchen
Living Room
Dining Room
Zillow last checked: 7 hours ago
Listing updated: April 10, 2025 at 08:02am
Listing Provided by:
Luis Figueroa 321-287-9109,
GOLD BRIDGE REALTY LLC 305-498-4795
Source: Stellar MLS,MLS#: O6266555 Originating MLS: Orlando Regional
Originating MLS: Orlando Regional

Facts & features
Interior
Bedrooms & bathrooms
- Bedrooms: 5
- Bathrooms: 4
- Full bathrooms: 4
Rooms
- Room types: Den/Library/Office, Great Room, Utility Room
Primary bedroom
- Features: Walk-In Closet(s)
- Level: Second
- Area: 408 Square Feet
- Dimensions: 24x17
Great room
- Level: Second
- Area: 396 Square Feet
- Dimensions: 22x18
Kitchen
- Level: Second
- Area: 256 Square Feet
- Dimensions: 16x16
Heating
- Electric, Natural Gas
Cooling
- Central Air, Zoned
Appliances
- Included: Oven, Convection Oven, Cooktop, Dishwasher, Disposal, Dryer, Electric Water Heater, Exhaust Fan, Freezer, Microwave, Range, Range Hood, Refrigerator, Washer, Wine Refrigerator
- Laundry: Inside, Laundry Room, Upper Level
Features
- Ceiling Fan(s), Eating Space In Kitchen, In Wall Pest System, Kitchen/Family Room Combo, Open Floorplan, Split Bedroom, Stone Counters, Tray Ceiling(s), Vaulted Ceiling(s), Walk-In Closet(s)
- Flooring: Tile
- Doors: Outdoor Grill, Outdoor Kitchen
- Windows: Shades
- Has fireplace: Yes
- Fireplace features: Gas
Interior area
- Total structure area: 7,322
- Total interior livable area: 3,738 sqft
Video & virtual tour
Property
Parking
- Total spaces: 7
- Parking features: Driveway, Garage Door Opener, Ground Level, Split Garage, Under Building
- Attached garage spaces: 7
- Has uncovered spaces: Yes
- Details: Garage Dimensions: 56x34
Features
- Levels: Three Or More
- Stories: 3
- Patio & porch: Covered, Patio, Rear Porch
- Exterior features: Balcony, Irrigation System, Lighting, Outdoor Grill, Outdoor Kitchen
- Has private pool: Yes
- Pool features: Gunite, Heated, In Ground, Outside Bath Access
- Has spa: Yes
- Spa features: Heated, In Ground
- Fencing: Fenced,Other
- Has view: Yes
- View description: Pool, Water, Intracoastal Waterway
- Has water view: Yes
- Water view: Water,Intracoastal Waterway
- Waterfront features: Intracoastal Waterway, Bay/Harbor Access, Gulf/Ocean to Bay Access, Intracoastal Waterway Access, Lift, Sailboat Water, Seawall, Skiing Allowed
Lot
- Size: 0.26 Acres
- Dimensions: 109 x 120
- Features: Cul-De-Sac, Flood Insurance Required, FloodZone, Oversized Lot, Street Dead-End
- Residential vegetation: Trees/Landscaped
Details
- Additional structures: Kennel/Dog Run, Outdoor Kitchen
- Parcel number: 253115840960020190
- Special conditions: None
Construction
Type & style
- Home type: SingleFamily
- Architectural style: Contemporary
- Property subtype: Single Family Residence
Materials
- Block
- Foundation: Slab
- Roof: Metal
Condition
- New construction: No
- Year built: 2019
Details
- Builder name: Lubke Construction
- Warranty included: Yes
Utilities & green energy
- Sewer: Public Sewer
- Water: Public
- Utilities for property: BB/HS Internet Available, Cable Available, Cable Connected, Natural Gas Available, Phone Available, Sewer Available, Sewer Connected, Sprinkler Recycled
Community & HOA
Community
- Security: Closed Circuit Camera(s), Fire Alarm, Fire Sprinkler System, Security System, Security System Leased, Smoke Detector(s)
- Subdivision: SOUTH CSWY ISLE YACHT CLUB ADD
HOA
- Has HOA: No
- Pet fee: $0 monthly
Location
- Region: Saint Petersburg
Financial & listing details
- Price per square foot: $1,495/sqft
- Tax assessed value: $3,500,221
- Annual tax amount: $55,853
- Date on market: 12/23/2024
- Listing terms: Cash,Conventional
- Ownership: Fee Simple
- Total actual rent: 0
- Road surface type: Paved, Asphalt