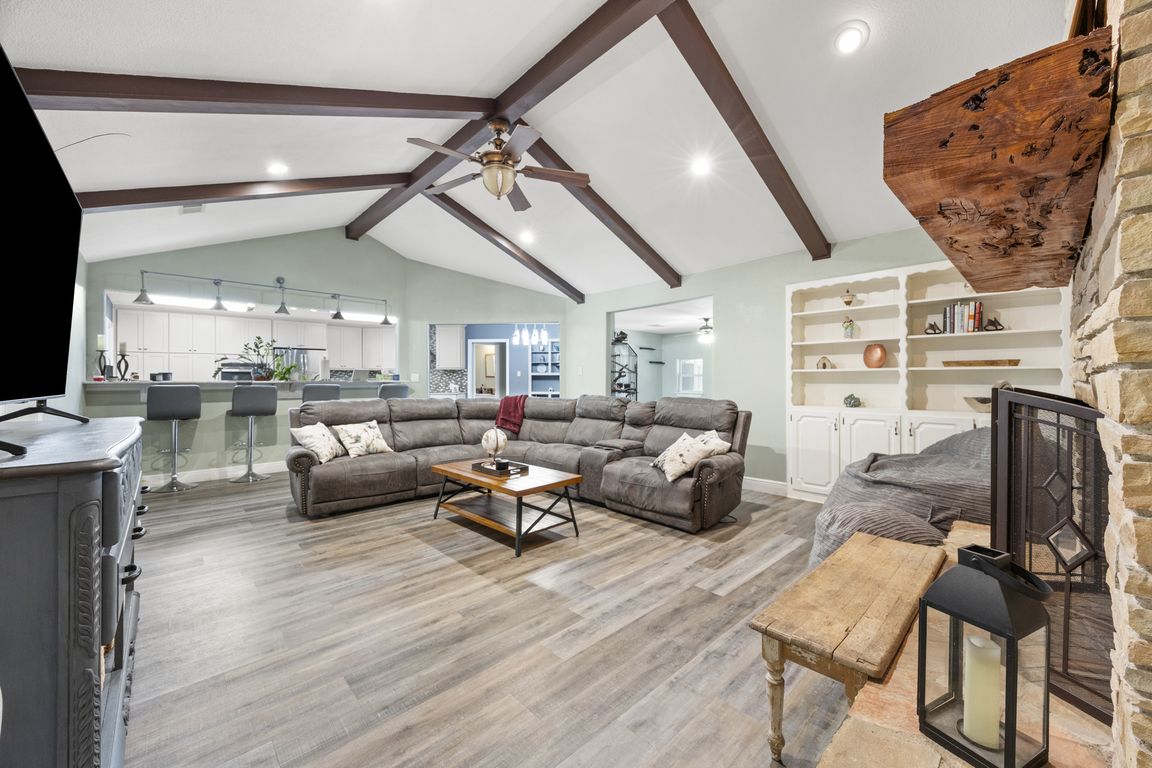
For sale
$549,000
4beds
3,103sqft
7801 Timberwood Ct, Fort Worth, TX 76179
4beds
3,103sqft
Single family residence
Built in 1972
0.46 Acres
2 Attached garage spaces
$177 price/sqft
$100 annually HOA fee
What's special
Modern appliancesQuiet courtUpdated with new countertopsExtra privacyInformal breakfast area
Welcome home to to a single-family home nestled in a highly sought-after Lake Country Estates. This home has an FHA assumable loan. The home sits at the end of a quiet court, offering extra privacy and minimal through traffic. Updated with new countertops, modern appliances, and cabinetry. The layout opens to ...
- 19 days |
- 2,149 |
- 53 |
Source: NTREIS,MLS#: 21085874
Travel times
Living Room
Kitchen
Primary Bedroom
Zillow last checked: 8 hours ago
Listing updated: November 01, 2025 at 01:05pm
Listed by:
Michelle Appling 0668856 972-691-7580,
Coldwell Banker Realty 972-691-7580
Source: NTREIS,MLS#: 21085874
Facts & features
Interior
Bedrooms & bathrooms
- Bedrooms: 4
- Bathrooms: 3
- Full bathrooms: 3
Primary bedroom
- Level: First
- Dimensions: 23 x 13
Bedroom
- Level: First
- Dimensions: 13 x 12
Bedroom
- Level: First
- Dimensions: 16 x 11
Bedroom
- Level: First
- Dimensions: 12 x 12
Primary bathroom
- Features: Built-in Features, Double Vanity, Separate Shower, Tile Counters
- Level: First
- Dimensions: 6 x 8
Breakfast room nook
- Level: First
- Dimensions: 10 x 10
Dining room
- Level: First
- Dimensions: 14 x 11
Other
- Features: Built-in Features, Solid Surface Counters
- Level: First
- Dimensions: 6 x 3
Other
- Features: Tile Counters
- Level: First
- Dimensions: 9 x 4
Great room
- Level: First
- Dimensions: 17 x 16
Kitchen
- Features: Breakfast Bar, Built-in Features, Granite Counters
- Level: First
- Dimensions: 15 x 8
Living room
- Level: First
- Dimensions: 21 x 16
Office
- Level: First
- Dimensions: 14 x 16
Utility room
- Features: Built-in Features, Utility Room, Utility Sink
- Level: First
- Dimensions: 12 x 8
Heating
- Electric
Cooling
- Central Air, Ceiling Fan(s), Electric
Appliances
- Included: Convection Oven, Dishwasher, Electric Range, Disposal, Microwave
- Laundry: Washer Hookup, Electric Dryer Hookup, Laundry in Utility Room
Features
- Decorative/Designer Lighting Fixtures, Open Floorplan, Cable TV
- Windows: Shutters
- Has basement: No
- Number of fireplaces: 1
- Fireplace features: Living Room, Masonry, Wood Burning
Interior area
- Total interior livable area: 3,103 sqft
Video & virtual tour
Property
Parking
- Total spaces: 2
- Parking features: Concrete, Driveway, Garage, Garage Door Opener, Garage Faces Rear
- Attached garage spaces: 2
- Has uncovered spaces: Yes
Features
- Levels: One
- Stories: 1
- Patio & porch: Covered
- Pool features: In Ground, Pool
- Fencing: Wood
- Body of water: Eagle Mountain
Lot
- Size: 0.46 Acres
- Features: Cul-De-Sac
Details
- Parcel number: 01524992
Construction
Type & style
- Home type: SingleFamily
- Architectural style: Ranch,Detached
- Property subtype: Single Family Residence
Materials
- Board & Batten Siding, Brick
Condition
- Year built: 1972
Utilities & green energy
- Water: Public
- Utilities for property: Electricity Available, Electricity Connected, Sewer Available, Water Available, Cable Available
Community & HOA
Community
- Features: Curbs
- Subdivision: Lake Country Estates
HOA
- Has HOA: Yes
- HOA fee: $100 annually
- HOA name: NA
- HOA phone: 000-000-0000
Location
- Region: Fort Worth
Financial & listing details
- Price per square foot: $177/sqft
- Tax assessed value: $207,670
- Annual tax amount: $2,117
- Date on market: 10/14/2025
- Listing terms: Cash,Conventional,FHA,VA Loan
- Electric utility on property: Yes