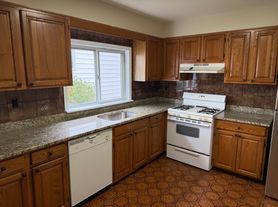New Rental Listing Just Renovated!
Welcome to your freshly renovated new home at 7802 Beech Ln, Wyndmoor, PA 19038 in the highly desirable Wyndmoor/Glenside area. This charming 3-bedroom, 1-bath single-family residence has been updated and is ready for move-in.
Property Highlights
3 well sized bedrooms perfect for a small family, roommates, or home office setup
1 full bath, newly refreshed for a clean, modern feel
Spacious living area with large front windows bringing in lots of natural light
Galley style kitchen with plenty of counter & cabinet space (freshly renovated)
Hardwood floors throughout the main living areas and bedrooms (kept the character!)
Finished lower level offering extra space ideal for a den, entertainment area or home office
Large backyard rare for the area! Offers space for relaxing, entertaining, or gardening
Attached garage + driveway parking convenient for one vehicle and guest parking
Quiet street in a strong location: close to the train, shops, restaurants, and minutes to Center City Philadelphia
Move In Ready
Everything has been freshly painted, fixtures updated, flooring refinished and cleaned, and all systems checked so you can move in with confidence.
Pet Policy
We welcome pets! Pet rent is $50/month and a pet security deposit is required. Please let us know your furry friend's details when applying.
Please reach out to schedule a viewing or receive the full application details. Thanks for your interest!
Owner pays for landscaping of property and snow removal. Tenant pays for electric, gas, and water etc. Minimal renters insurance required to cover tenant personal belongings.
House for rent
Accepts Zillow applications
$2,550/mo
7802 Beech Ln, Wyndmoor, PA 19038
3beds
1,156sqft
Price may not include required fees and charges.
Single family residence
Available Mon Dec 1 2025
Cats, dogs OK
Central air
In unit laundry
Attached garage parking
Forced air
What's special
Large backyardFinished lower levelHardwood floorsLarge front windowsGalley style kitchen
- 4 days |
- -- |
- -- |
Travel times
Facts & features
Interior
Bedrooms & bathrooms
- Bedrooms: 3
- Bathrooms: 1
- Full bathrooms: 1
Heating
- Forced Air
Cooling
- Central Air
Appliances
- Included: Dishwasher, Dryer, Freezer, Microwave, Oven, Refrigerator, Washer
- Laundry: In Unit
Features
- Flooring: Hardwood, Tile
Interior area
- Total interior livable area: 1,156 sqft
Property
Parking
- Parking features: Attached, Off Street
- Has attached garage: Yes
- Details: Contact manager
Features
- Exterior features: Bicycle storage, Electricity not included in rent, Gas not included in rent, Heating system: Forced Air, Landscaping included in rent, Snow Removal included in rent, Water not included in rent
Details
- Parcel number: 520001216001
Construction
Type & style
- Home type: SingleFamily
- Property subtype: Single Family Residence
Community & HOA
Location
- Region: Wyndmoor
Financial & listing details
- Lease term: 1 Year
Price history
| Date | Event | Price |
|---|---|---|
| 10/23/2025 | Listed for rent | $2,550$2/sqft |
Source: Zillow Rentals | ||
| 10/22/2025 | Sold | $282,750-5.8%$245/sqft |
Source: | ||
| 8/28/2025 | Pending sale | $300,000$260/sqft |
Source: | ||
| 8/17/2025 | Contingent | $300,000$260/sqft |
Source: | ||
| 6/24/2025 | Listed for sale | $300,000+1100%$260/sqft |
Source: | ||
