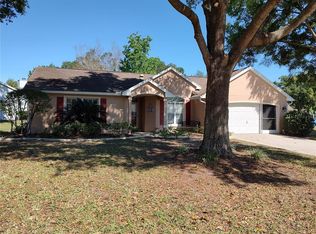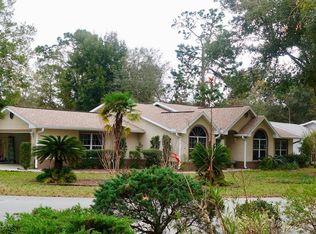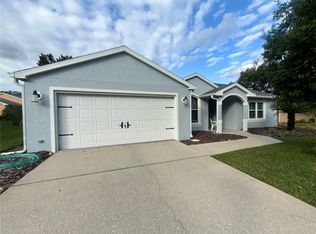Sold for $175,000
$175,000
7802 SW 114th Loop, Ocala, FL 34476
2beds
1,204sqft
Single Family Residence
Built in 1993
0.25 Acres Lot
$172,400 Zestimate®
$145/sqft
$1,533 Estimated rent
Home value
$172,400
$155,000 - $191,000
$1,533/mo
Zestimate® history
Loading...
Owner options
Explore your selling options
What's special
Don’t miss this opportunity to own a solid cement block home on a generous ¼ acre lot in the highly sought-after Oak Run community! This home needs some TLC but offers great bones and tons of potential. Key Features: Roof replaced: 5/2023AC unit installed: 6/2018These are two of the biggest upgrades you should look for in a home! Eat-in kitchen perfect for casual diningmaster bedroom with a huge walk-in closetMassive backyard — ideal for gardening or entertaining. With a little work, it could be a stunning outdoor oasis! Oak Run Community Perks:6 swimming pools, including one indoor 2 large community centers2 fitness gyms Over 50 clubs for every hobby imaginable Tennis courts, racquetball, pickleball, ping pong, and more! You’ve worked hard your whole life — now it’s time to relax and enjoy the good life in beautiful Central Florida. Schedule your showing today before it’s gone!
Zillow last checked: 8 hours ago
Listing updated: September 24, 2025 at 01:30pm
Listing Provided by:
Shirley Gottfried 352-216-4655,
LOKATION 954-545-5583
Bought with:
Shirley Gottfried, 0184189
LOKATION
Nikki Serrano, 3353727
STELLAR REAL ESTATE AGENCY LLC
Source: Stellar MLS,MLS#: OM703351 Originating MLS: Lakeland
Originating MLS: Lakeland

Facts & features
Interior
Bedrooms & bathrooms
- Bedrooms: 2
- Bathrooms: 2
- Full bathrooms: 2
Primary bedroom
- Features: Walk-In Closet(s)
- Level: First
Florida room
- Features: No Closet
- Level: First
Kitchen
- Features: Built-in Closet
- Level: First
Living room
- Features: No Closet
- Level: First
Heating
- Electric
Cooling
- Central Air
Appliances
- Included: Dishwasher, Electric Water Heater, Ice Maker, Microwave, Range, Refrigerator
- Laundry: Electric Dryer Hookup, In Garage
Features
- Ceiling Fan(s), Eating Space In Kitchen, Living Room/Dining Room Combo, Primary Bedroom Main Floor, Split Bedroom, Thermostat, Walk-In Closet(s)
- Flooring: Carpet, Ceramic Tile
- Windows: Blinds, Window Treatments
- Has fireplace: Yes
- Fireplace features: Electric
- Common walls with other units/homes: Corner Unit,End Unit
Interior area
- Total structure area: 1,982
- Total interior livable area: 1,204 sqft
Property
Parking
- Total spaces: 2
- Parking features: Garage - Attached
- Attached garage spaces: 2
Features
- Levels: One
- Stories: 1
- Exterior features: Garden, Irrigation System
- Has view: Yes
- View description: Garden
Lot
- Size: 0.25 Acres
- Dimensions: 62 x 175
- Features: Cleared, Corner Lot, Near Golf Course
- Residential vegetation: Mature Landscaping
Details
- Parcel number: 7014001039
- Zoning: PUD
- Special conditions: Probate Listing
Construction
Type & style
- Home type: SingleFamily
- Architectural style: Ranch
- Property subtype: Single Family Residence
Materials
- Block
- Foundation: Slab
- Roof: Shingle
Condition
- Fixer
- New construction: No
- Year built: 1993
Utilities & green energy
- Sewer: Public Sewer
- Water: None
- Utilities for property: Cable Available, Cable Connected, Electricity Connected, Phone Available, Public, Sewer Connected, Sprinkler Meter, Street Lights, Underground Utilities, Water Connected
Community & neighborhood
Community
- Community features: Clubhouse, Deed Restrictions, Dog Park, Fitness Center, Gated Community - No Guard, Golf Carts OK, Pool, Racquetball, Restaurant, Tennis Court(s)
Senior living
- Senior community: Yes
Location
- Region: Ocala
- Subdivision: OAK RUN TIMBERGATE
HOA & financial
HOA
- Has HOA: Yes
- HOA fee: $178 monthly
- Amenities included: Fitness Center, Golf Course, Maintenance, Pickleball Court(s), Pool, Racquetball, Recreation Facilities, Sauna, Security, Shuffleboard Court, Spa/Hot Tub, Tennis Court(s), Trail(s)
- Services included: Cable TV, Common Area Taxes, Community Pool
- Association name: Tanya Stappleton
- Second association name: Decca Real EstatInc
Other fees
- Pet fee: $0 monthly
Other financial information
- Total actual rent: 0
Other
Other facts
- Listing terms: Cash,Conventional,FHA
- Ownership: Fee Simple
- Road surface type: Asphalt
Price history
| Date | Event | Price |
|---|---|---|
| 9/17/2025 | Sold | $175,000$145/sqft |
Source: | ||
| 8/8/2025 | Pending sale | $175,000$145/sqft |
Source: | ||
| 7/15/2025 | Price change | $175,000-12.1%$145/sqft |
Source: | ||
| 6/11/2025 | Listed for sale | $199,000+54.3%$165/sqft |
Source: | ||
| 7/23/2020 | Sold | $129,000+17.3%$107/sqft |
Source: Public Record Report a problem | ||
Public tax history
| Year | Property taxes | Tax assessment |
|---|---|---|
| 2024 | $1,803 +3.7% | $135,888 +3.8% |
| 2023 | $1,738 +3.3% | $130,879 +3% |
| 2022 | $1,682 +0.5% | $127,067 +3% |
Find assessor info on the county website
Neighborhood: 34476
Nearby schools
GreatSchools rating
- 4/10Marion Oaks Elementary SchoolGrades: PK-5Distance: 3.8 mi
- 3/10Horizon Academy At Marion OaksGrades: 5-8Distance: 5.1 mi
- 4/10West Port High SchoolGrades: 9-12Distance: 6.6 mi
Get a cash offer in 3 minutes
Find out how much your home could sell for in as little as 3 minutes with a no-obligation cash offer.
Estimated market value$172,400
Get a cash offer in 3 minutes
Find out how much your home could sell for in as little as 3 minutes with a no-obligation cash offer.
Estimated market value
$172,400


