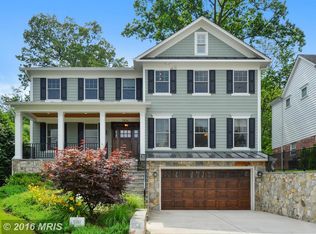Sold for $1,380,000
$1,380,000
7802 Stratford Rd, Bethesda, MD 20814
4beds
2,450sqft
Single Family Residence
Built in 1938
6,000 Square Feet Lot
$1,369,000 Zestimate®
$563/sqft
$5,717 Estimated rent
Home value
$1,369,000
$1.26M - $1.49M
$5,717/mo
Zestimate® history
Loading...
Owner options
Explore your selling options
What's special
PRISTINE brick colonial on coveted block boasts lovely street presence. Freshly painted exterior, new roof, copper pipes & electrical heavy up. The inviting covered porch welcomes you to this beautifully updated home. The main level features a gracious living room with fireplace, large formal dining room, new kitchen with marble counters, wood cabinets, stainless appliances & views of a private backyard. The lovely sunroom and powder room round out the main level. The second level has three bedrooms and two full bathrooms. A spacious third level features the fourth bedroom/plenty of flex space. Additional family space, a full bathroom, laundry and storage can be found in the lower level. The stunning backyard with flagstone patio, mature plantings, and a detached one-car garage with a second floor for storage complete this special home. Blocks to Downtown Bethesda, Whitman cluster. Open Saturday 9/13, 1pm-3pm.
Zillow last checked: 8 hours ago
Listing updated: October 16, 2025 at 06:59am
Listed by:
Lauren Davis 202-549-8784,
TTR Sotheby's International Realty
Bought with:
Linda Norman, 0225241927
Compass
Source: Bright MLS,MLS#: MDMC2197866
Facts & features
Interior
Bedrooms & bathrooms
- Bedrooms: 4
- Bathrooms: 4
- Full bathrooms: 3
- 1/2 bathrooms: 1
- Main level bathrooms: 1
Basement
- Area: 650
Heating
- Radiator, Natural Gas
Cooling
- Central Air, Electric
Appliances
- Included: Gas Water Heater
Features
- Attic, Chair Railings, Dining Area, Floor Plan - Traditional, Formal/Separate Dining Room, Kitchen - Gourmet
- Flooring: Wood
- Basement: Partially Finished
- Number of fireplaces: 1
- Fireplace features: Gas/Propane
Interior area
- Total structure area: 3,100
- Total interior livable area: 2,450 sqft
- Finished area above ground: 2,100
- Finished area below ground: 350
Property
Parking
- Total spaces: 5
- Parking features: Storage, Oversized, Driveway, Detached
- Garage spaces: 1
- Uncovered spaces: 4
- Details: Garage Sqft: 350
Accessibility
- Accessibility features: None
Features
- Levels: Four
- Stories: 4
- Pool features: None
Lot
- Size: 6,000 sqft
Details
- Additional structures: Above Grade, Below Grade
- Parcel number: 160700678493
- Zoning: R60
- Special conditions: Standard
Construction
Type & style
- Home type: SingleFamily
- Architectural style: Colonial
- Property subtype: Single Family Residence
Materials
- Brick
- Foundation: Other
- Roof: Shingle
Condition
- Excellent
- New construction: No
- Year built: 1938
Utilities & green energy
- Sewer: Public Sewer
- Water: Public
Community & neighborhood
Location
- Region: Bethesda
- Subdivision: Wheatley Hills
Other
Other facts
- Listing agreement: Exclusive Right To Sell
- Ownership: Fee Simple
Price history
| Date | Event | Price |
|---|---|---|
| 10/16/2025 | Sold | $1,380,000-4.8%$563/sqft |
Source: | ||
| 9/17/2025 | Contingent | $1,450,000$592/sqft |
Source: | ||
| 9/4/2025 | Listed for sale | $1,450,000+105.1%$592/sqft |
Source: | ||
| 4/14/2004 | Sold | $707,000$289/sqft |
Source: Public Record Report a problem | ||
Public tax history
| Year | Property taxes | Tax assessment |
|---|---|---|
| 2025 | $11,905 +9.7% | $1,023,200 +8.5% |
| 2024 | $10,857 +3% | $943,100 +3.1% |
| 2023 | $10,543 +7.7% | $915,033 +3.2% |
Find assessor info on the county website
Neighborhood: 20814
Nearby schools
GreatSchools rating
- 9/10Bradley Hills Elementary SchoolGrades: K-5Distance: 1 mi
- 10/10Thomas W. Pyle Middle SchoolGrades: 6-8Distance: 1.1 mi
- 9/10Walt Whitman High SchoolGrades: 9-12Distance: 1.1 mi
Schools provided by the listing agent
- Elementary: Bradley Hills
- Middle: Pyle
- High: Walt Whitman
- District: Montgomery County Public Schools
Source: Bright MLS. This data may not be complete. We recommend contacting the local school district to confirm school assignments for this home.
Get pre-qualified for a loan
At Zillow Home Loans, we can pre-qualify you in as little as 5 minutes with no impact to your credit score.An equal housing lender. NMLS #10287.
Sell with ease on Zillow
Get a Zillow Showcase℠ listing at no additional cost and you could sell for —faster.
$1,369,000
2% more+$27,380
With Zillow Showcase(estimated)$1,396,380
