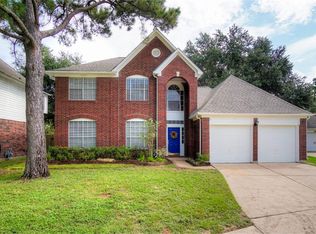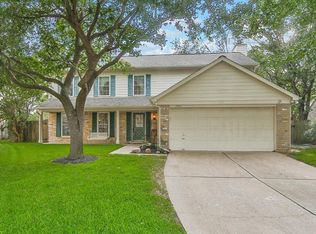Beautiful home offers a large backyard paradise, fabulous Pool and Spa ( pool pumps 2015, re-surfaced 2011) and large Tiki Bar Cabana .TONS of UPGRADES throughout the home, along with High Ceilings, Crown Moulding, gorgeous wood laminate flooring. Very open large granite island kitchen., recent stainless steel appliance's. Half bath upgraded. Large master bedroom with His and Her closets and fireplace, stunning spa-like Master Bathroom with gorgeous Ball and claw Tub. Sprinkler system front and back.
This property is off market, which means it's not currently listed for sale or rent on Zillow. This may be different from what's available on other websites or public sources.

