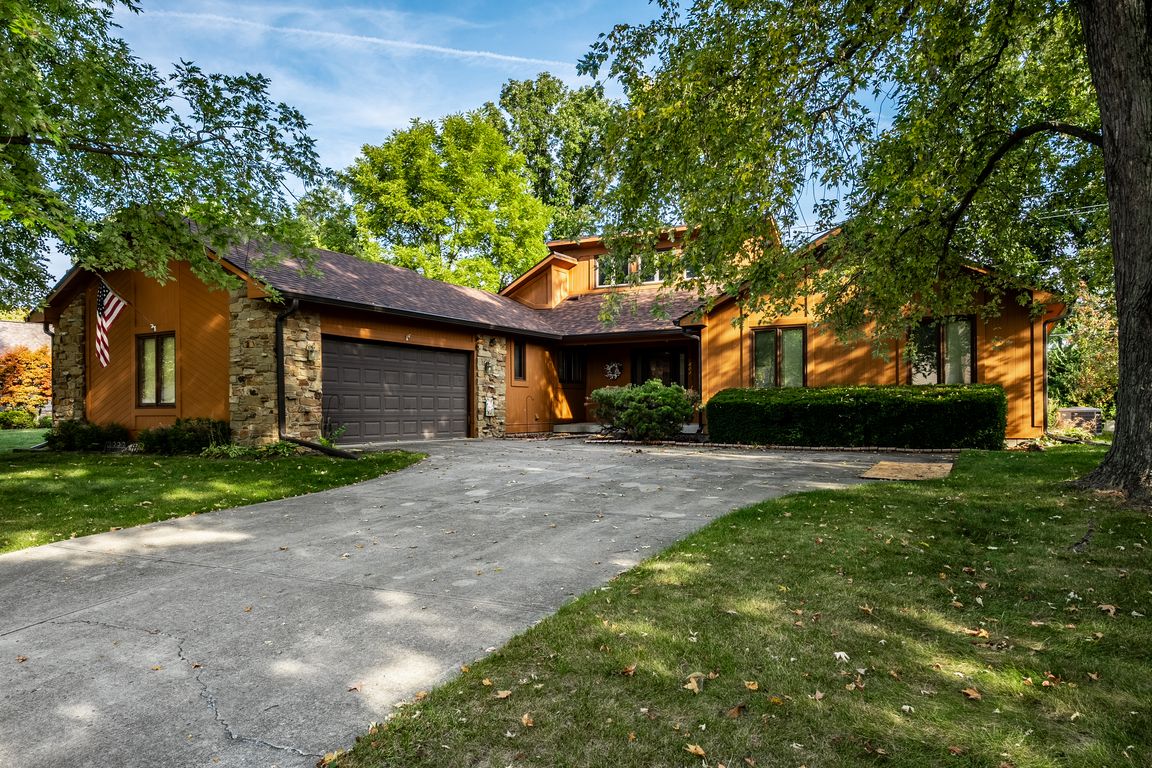Open: Sun 1pm-4pm

Active
$314,999
3beds
1,687sqft
7802 Tanager Ln, Indianapolis, IN 46256
3beds
1,687sqft
Residential, single family residence
Built in 1981
0.27 Acres
2 Attached garage spaces
$187 price/sqft
$520 annually HOA fee
What's special
Primary suitePlenty of natural lightLarge great roomEat-in kitchenSpacious roomsBackyard with a deckFunctional floor plan
This 3 bedroom, 2 1/2 bath ranch home is ready for new owners to bring their vision to life. With spacious rooms, a functional floor plan, and plenty of natural light, the home has solid bones and endless potential. The primary suite offers privacy with its own bath and walk-in closet, ...
- 12 days |
- 1,828 |
- 110 |
Likely to sell faster than
Source: MIBOR as distributed by MLS GRID,MLS#: 22060936
Travel times
Living Room
Kitchen
Primary Bedroom
Zillow last checked: 7 hours ago
Listing updated: October 03, 2025 at 07:58am
Listing Provided by:
Jaime Hensley 317-370-5264,
F.C. Tucker Company
Source: MIBOR as distributed by MLS GRID,MLS#: 22060936
Facts & features
Interior
Bedrooms & bathrooms
- Bedrooms: 3
- Bathrooms: 3
- Full bathrooms: 2
- 1/2 bathrooms: 1
- Main level bathrooms: 3
- Main level bedrooms: 3
Primary bedroom
- Level: Main
- Area: 168 Square Feet
- Dimensions: 12 x 14
Bedroom 2
- Level: Main
- Area: 132 Square Feet
- Dimensions: 12 x 11
Bedroom 3
- Level: Main
- Area: 120 Square Feet
- Dimensions: 12 x 10
Breakfast room
- Level: Main
- Area: 72 Square Feet
- Dimensions: 12 x 6
Dining room
- Level: Main
- Area: 154 Square Feet
- Dimensions: 14 x 11
Great room
- Level: Main
- Area: 420 Square Feet
- Dimensions: 20 x 21
Kitchen
- Level: Main
- Area: 96 Square Feet
- Dimensions: 12 x 8
Laundry
- Level: Main
- Area: 48 Square Feet
- Dimensions: 8 x 6
Heating
- Forced Air, Natural Gas
Cooling
- Central Air
Appliances
- Included: Dishwasher, Dryer, Disposal, Gas Water Heater, Electric Oven, Refrigerator, Washer
Features
- Vaulted Ceiling(s), Ceiling Fan(s), Hardwood Floors, Eat-in Kitchen, Walk-In Closet(s)
- Flooring: Hardwood
- Has basement: No
- Number of fireplaces: 1
- Fireplace features: Great Room, Wood Burning
Interior area
- Total structure area: 1,687
- Total interior livable area: 1,687 sqft
Property
Parking
- Total spaces: 2
- Parking features: Attached
- Attached garage spaces: 2
Features
- Levels: One
- Stories: 1
- Patio & porch: Covered, Deck
- Fencing: Fenced,Full
Lot
- Size: 0.27 Acres
Details
- Parcel number: 490225111038000400
- Horse amenities: None
Construction
Type & style
- Home type: SingleFamily
- Architectural style: Contemporary,Ranch
- Property subtype: Residential, Single Family Residence
Materials
- Stone, Wood Siding
- Foundation: Crawl Space
Condition
- New construction: No
- Year built: 1981
Utilities & green energy
- Water: Public
Community & HOA
Community
- Subdivision: Eagles Nest
HOA
- Has HOA: Yes
- Amenities included: Clubhouse, Park, Playground, Tennis Court(s)
- Services included: Clubhouse, Entrance Common, ParkPlayground, Tennis Court(s), Other
- HOA fee: $520 annually
Location
- Region: Indianapolis
Financial & listing details
- Price per square foot: $187/sqft
- Tax assessed value: $284,500
- Annual tax amount: $3,108
- Date on market: 9/23/2025