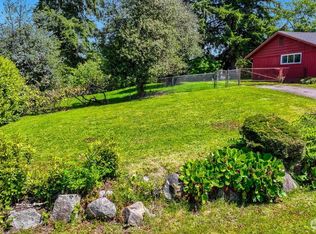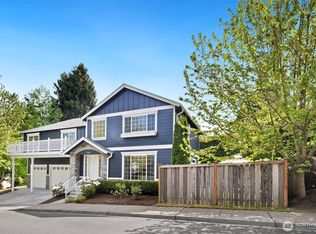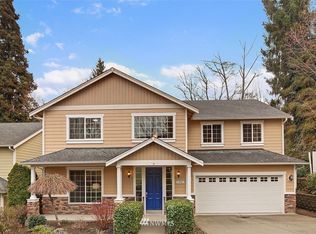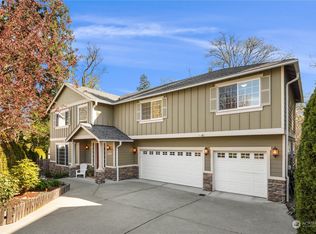Sold
Listed by:
Jennifer Brooks,
RE/MAX Northwest
Bought with: John L. Scott Snohomish
$1,000,000
7804 171st Street SW, Edmonds, WA 98026
2beds
1,368sqft
Single Family Residence
Built in 1955
5,662.8 Square Feet Lot
$1,031,300 Zestimate®
$731/sqft
$2,948 Estimated rent
Home value
$1,031,300
$969,000 - $1.10M
$2,948/mo
Zestimate® history
Loading...
Owner options
Explore your selling options
What's special
Imagine life in this enchanting single-story home w/ tranquil & breathtaking views of Puget Sound & Olympic Mts, nestled in the lush gardens & parks of coveted Talbot Park in Edmonds! Enjoy nearby Puget Sound, area waterfronts and mere minutes to charming shops, galleries & dining! Open floor plan, flexible spaces. Primary w/ large jetted tub, 3 closets! Murphy Bed/Desk combo! Handsome hardwoods & sustainable Marmoleum. Thoughtful features: tankless H2o & filtration, Elec Charger, storage, cozy gas FP, stove & BBQ on entertainment deck! Newer roof, heat/A/C, W/D, appliances! Convenient commuter access & amenities. Top-rated school district & a perfect blend of beauty, relaxation & convenience, make it a dream place for you to call home!
Zillow last checked: 8 hours ago
Listing updated: April 05, 2024 at 11:19am
Offers reviewed: Mar 27
Listed by:
Jennifer Brooks,
RE/MAX Northwest
Bought with:
Hayley Ford, 99894
John L. Scott Snohomish
Source: NWMLS,MLS#: 2211325
Facts & features
Interior
Bedrooms & bathrooms
- Bedrooms: 2
- Bathrooms: 2
- Full bathrooms: 2
- Main level bedrooms: 2
Primary bedroom
- Level: Main
Bedroom
- Level: Main
Bathroom full
- Level: Main
Bathroom full
- Level: Main
Den office
- Level: Main
Dining room
- Level: Main
Entry hall
- Level: Main
Family room
- Level: Main
Kitchen with eating space
- Level: Main
Living room
- Level: Main
Heating
- Fireplace(s), 90%+ High Efficiency, Other – See Remarks
Cooling
- High Efficiency (Unspecified), Other – See Remarks
Appliances
- Included: Dishwasher_, Dryer, GarbageDisposal_, Microwave_, Refrigerator_, StoveRange_, Washer, Dishwasher, Garbage Disposal, Microwave, Refrigerator, StoveRange, Water Heater: Tankless, Water Heater Location: Utility Room
Features
- Bath Off Primary, Dining Room
- Flooring: Ceramic Tile, Hardwood, Other, See Remarks, Carpet
- Windows: Double Pane/Storm Window, Skylight(s)
- Basement: None
- Number of fireplaces: 1
- Fireplace features: Gas, Main Level: 1, Fireplace
Interior area
- Total structure area: 1,368
- Total interior livable area: 1,368 sqft
Property
Parking
- Total spaces: 2
- Parking features: Attached Garage, Off Street
- Attached garage spaces: 2
Features
- Levels: One
- Stories: 1
- Entry location: Main
- Patio & porch: Ceramic Tile, Hardwood, Wall to Wall Carpet, Bath Off Primary, Double Pane/Storm Window, Dining Room, Jetted Tub, Skylight(s), Vaulted Ceiling(s), Walk-In Closet(s), Fireplace, Water Heater
- Spa features: Bath
- Has view: Yes
- View description: Bay, Mountain(s), See Remarks, Sound, Territorial
- Has water view: Yes
- Water view: Bay,Sound
Lot
- Size: 5,662 sqft
- Features: Dead End Street, Paved, Cable TV, Deck, Electric Car Charging, Gas Available, High Speed Internet, Outbuildings
- Topography: Level,PartialSlope,Terraces
Details
- Parcel number: 27040700103600
- Zoning description: Jurisdiction: City
- Special conditions: Standard
Construction
Type & style
- Home type: SingleFamily
- Property subtype: Single Family Residence
Materials
- See Remarks, Wood Products
- Foundation: Poured Concrete, Slab
- Roof: Torch Down
Condition
- Good
- Year built: 1955
- Major remodel year: 1955
Utilities & green energy
- Electric: Company: Sno PUD
- Sewer: Sewer Connected, Company: City of Edmonds
- Water: Public, Company: City of Edmonds
- Utilities for property: Ziply
Community & neighborhood
Location
- Region: Edmonds
- Subdivision: Talbot Park
Other
Other facts
- Listing terms: Cash Out,Conventional
- Cumulative days on market: 416 days
Price history
| Date | Event | Price |
|---|---|---|
| 4/5/2024 | Sold | $1,000,000+8.1%$731/sqft |
Source: | ||
| 3/23/2024 | Pending sale | $925,000$676/sqft |
Source: | ||
| 3/21/2024 | Listed for sale | $925,000+184.6%$676/sqft |
Source: | ||
| 6/26/2003 | Sold | $325,000$238/sqft |
Source: | ||
Public tax history
| Year | Property taxes | Tax assessment |
|---|---|---|
| 2024 | $8,850 +14.3% | $1,257,100 +14.6% |
| 2023 | $7,741 +3.2% | $1,097,200 -0.4% |
| 2022 | $7,502 +22.9% | $1,101,900 +49.5% |
Find assessor info on the county website
Neighborhood: 98026
Nearby schools
GreatSchools rating
- 6/10Edmonds Elementary SchoolGrades: K-6Distance: 2 mi
- 7/10Meadowdale Middle SchoolGrades: 7-8Distance: 0.9 mi
- 6/10Meadowdale High SchoolGrades: 9-12Distance: 1.1 mi
Schools provided by the listing agent
- Elementary: Edmonds Elem
- Middle: Meadowdale Mid
- High: Meadowdale High
Source: NWMLS. This data may not be complete. We recommend contacting the local school district to confirm school assignments for this home.

Get pre-qualified for a loan
At Zillow Home Loans, we can pre-qualify you in as little as 5 minutes with no impact to your credit score.An equal housing lender. NMLS #10287.
Sell for more on Zillow
Get a free Zillow Showcase℠ listing and you could sell for .
$1,031,300
2% more+ $20,626
With Zillow Showcase(estimated)
$1,051,926


