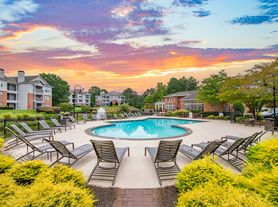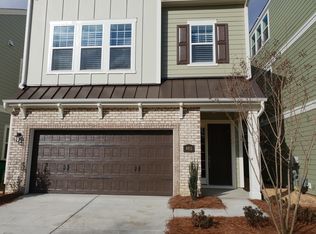Stunning 2-Story, Full Brick home in the Prescott Pond section of Beverly Crest. 4 Bedrooms, 4 Baths with Hardwood Floors throughout. Open Floor Plan with Living Room having Vaulted Ceiling with Gas Fireplace and a Wall of Windows. Primary Bedroom Suite is on the main floor with Whirl Pool Tub, Separate Glass Shower, Double Sink Vanity and Ceramic Tile throughout. The Walk-In Closet is Huge. Kitchen has Stainless Steel Appliances with Gas Stove, Side-By-Side Refigerator and Wine Fridge, Vegetable Sink, Desk Area, Granite Counter Tops and Ceramic Back Splash. Brick Sun Room off of the Kitchen with Eze-Breeze Windows. Main Floor Utility Room. Formal Dining Room and Powder Room also on the main floor. Ceiling Fans Throughout the Home. 2nd Floors has 3 Bedrooms, 2 Full Baths and Plantation Shutters. 2 Car Garage with Remotes with Covered Walk Way, Fenced Backyard and Beautiful Landscaping.
Community Features: Club House, Outdoor Pool, Pond, Tennis Court and Walking Trails.
A least a One-Year Lease. Tenant pays for All Utilites including electricity, gas, water and sewer. Tenant is responsibly for Yard Maintenance (including watering, fertilizing, weed control, gutter cleaning and pest control.
House for rent
Accepts Zillow applications
$4,300/mo
7804 Compton Ct, Charlotte, NC 28270
4beds
2,876sqft
Price may not include required fees and charges.
Single family residence
Available now
Cats, dogs OK
Central air
Hookups laundry
Detached parking
Forced air
What's special
Gas fireplaceBeautiful landscapingVaulted ceilingFull brick homeSeparate glass showerCovered walkwayCeramic tile
- 21 days |
- -- |
- -- |
Zillow last checked: 12 hours ago
Listing updated: November 21, 2025 at 08:06pm
Travel times
Facts & features
Interior
Bedrooms & bathrooms
- Bedrooms: 4
- Bathrooms: 4
- Full bathrooms: 4
Heating
- Forced Air
Cooling
- Central Air
Appliances
- Included: Dishwasher, Microwave, Oven, Refrigerator, WD Hookup
- Laundry: Hookups
Features
- WD Hookup, Walk In Closet
- Flooring: Hardwood, Tile
Interior area
- Total interior livable area: 2,876 sqft
Property
Parking
- Parking features: Detached
- Details: Contact manager
Features
- Exterior features: Bicycle storage, Electricity not included in rent, Gas not included in rent, Heating system: Forced Air, Sewage not included in rent, Walk In Closet, Water not included in rent
- Fencing: Fenced Yard
Details
- Parcel number: 21347325
Construction
Type & style
- Home type: SingleFamily
- Property subtype: Single Family Residence
Community & HOA
Location
- Region: Charlotte
Financial & listing details
- Lease term: 1 Year
Price history
| Date | Event | Price |
|---|---|---|
| 11/13/2025 | Listed for rent | $4,300$1/sqft |
Source: Zillow Rentals | ||
| 10/25/2025 | Listing removed | $4,300$1/sqft |
Source: Zillow Rentals | ||
| 10/22/2025 | Price change | $4,300-4.4%$1/sqft |
Source: Zillow Rentals | ||
| 10/8/2025 | Listed for rent | $4,500+18.4%$2/sqft |
Source: Zillow Rentals | ||
| 10/4/2021 | Listing removed | -- |
Source: Zillow Rental Manager | ||

