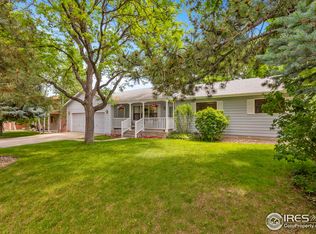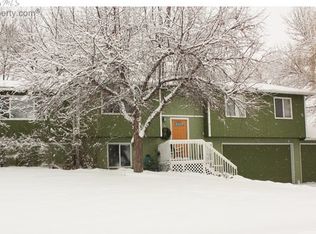Sold for $510,000 on 09/15/23
$510,000
7804 Emerald Ave, Fort Collins, CO 80525
4beds
2,992sqft
Residential-Detached, Residential
Built in 1986
0.29 Acres Lot
$554,700 Zestimate®
$170/sqft
$2,394 Estimated rent
Home value
$554,700
$527,000 - $582,000
$2,394/mo
Zestimate® history
Loading...
Owner options
Explore your selling options
What's special
Are you missing the "old days"? Large lot, no HOA, no Metro Taxes? Opportunity awaits you in this South Fort Collins 2-story 4-bedroom home with an unfinished walkout basement. Enjoy tranquility and sunrise views from the new trex deck off the dining area and kitchen as you look out over the large green belt behind the home. This gem features a main floor master bedroom and office along with 3 upstairs bedrooms and another full bathroom. The large yard maintains mature landscaping, including fruit producing plum, apple and apricot trees! A fully fenced yard and dog run add privacy and practicality to this inviting residence. The oversized 2-car garage has built in shelving and workspace for the tinkerer. Discover comfort, space, and natural beauty in one. This home has it all!
Zillow last checked: 8 hours ago
Listing updated: September 14, 2024 at 03:15am
Listed by:
Double S Group 970-591-3720,
Keller Williams Realty NoCo,
Shawn Charpentier 970-218-3687,
Keller Williams Realty NoCo
Bought with:
Dallas Landry
LC Real Estate Group, LLC
Source: IRES,MLS#: 994540
Facts & features
Interior
Bedrooms & bathrooms
- Bedrooms: 4
- Bathrooms: 2
- Full bathrooms: 2
- Main level bedrooms: 1
Primary bedroom
- Area: 182
- Dimensions: 13 x 14
Bedroom 2
- Area: 190
- Dimensions: 19 x 10
Bedroom 3
- Area: 160
- Dimensions: 16 x 10
Bedroom 4
- Area: 144
- Dimensions: 12 x 12
Dining room
- Area: 165
- Dimensions: 15 x 11
Kitchen
- Area: 143
- Dimensions: 13 x 11
Living room
- Area: 208
- Dimensions: 16 x 13
Heating
- Hot Water, Baseboard
Cooling
- Whole House Fan
Appliances
- Included: Gas Range/Oven, Dishwasher, Refrigerator, Washer, Dryer
- Laundry: Washer/Dryer Hookups, In Basement
Features
- Study Area, Satellite Avail, Eat-in Kitchen, Separate Dining Room, Open Floorplan, Stain/Natural Trim, Walk-In Closet(s), Kitchen Island, Open Floor Plan, Walk-in Closet
- Windows: Double Pane Windows
- Basement: Full,Unfinished,Walk-Out Access
Interior area
- Total structure area: 2,992
- Total interior livable area: 2,992 sqft
- Finished area above ground: 1,912
- Finished area below ground: 1,080
Property
Parking
- Total spaces: 2
- Parking features: Oversized
- Attached garage spaces: 2
- Details: Garage Type: Attached
Accessibility
- Accessibility features: Low Carpet, Main Floor Bath, Accessible Bedroom
Features
- Levels: Two
- Stories: 2
- Exterior features: Lighting, Balcony
- Fencing: Chain Link
- Has view: Yes
- View description: Plains View
Lot
- Size: 0.29 Acres
- Features: Sloped, Abuts Private Open Space
Details
- Additional structures: Kennel/Dog Run
- Parcel number: R0757934
- Zoning: R1
- Special conditions: Private Owner
Construction
Type & style
- Home type: SingleFamily
- Property subtype: Residential-Detached, Residential
Materials
- Wood/Frame, Brick
- Roof: Composition
Condition
- Not New, Previously Owned
- New construction: No
- Year built: 1986
Utilities & green energy
- Electric: Electric, PV REA
- Gas: Natural Gas, Xcel
- Sewer: City Sewer
- Water: City Water, FC-Loveland Water
- Utilities for property: Natural Gas Available, Electricity Available, Cable Available
Community & neighborhood
Location
- Region: Fort Collins
- Subdivision: Colland Center
Other
Other facts
- Listing terms: Cash,Conventional,FHA,VA Loan
- Road surface type: Paved, Asphalt
Price history
| Date | Event | Price |
|---|---|---|
| 9/15/2023 | Sold | $510,000+2%$170/sqft |
Source: | ||
| 8/19/2023 | Listed for sale | $500,000+240.1%$167/sqft |
Source: | ||
| 10/1/1995 | Sold | $147,000$49/sqft |
Source: Agent Provided | ||
Public tax history
| Year | Property taxes | Tax assessment |
|---|---|---|
| 2024 | $2,658 +23% | $36,743 -1% |
| 2023 | $2,162 -2.6% | $37,099 +38.7% |
| 2022 | $2,219 +18.3% | $26,744 -2.8% |
Find assessor info on the county website
Neighborhood: Redmond
Nearby schools
GreatSchools rating
- 6/10Cottonwood Plains Elementary SchoolGrades: PK-5Distance: 0.3 mi
- 4/10Lucile Erwin Middle SchoolGrades: 6-8Distance: 3.5 mi
- 6/10Loveland High SchoolGrades: 9-12Distance: 4.2 mi
Schools provided by the listing agent
- Elementary: Cottonwood
- Middle: Erwin, Lucile
- High: Loveland
Source: IRES. This data may not be complete. We recommend contacting the local school district to confirm school assignments for this home.
Get a cash offer in 3 minutes
Find out how much your home could sell for in as little as 3 minutes with a no-obligation cash offer.
Estimated market value
$554,700
Get a cash offer in 3 minutes
Find out how much your home could sell for in as little as 3 minutes with a no-obligation cash offer.
Estimated market value
$554,700

