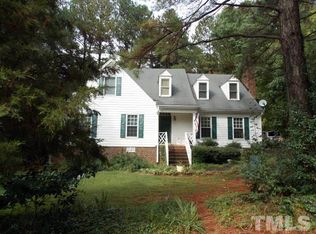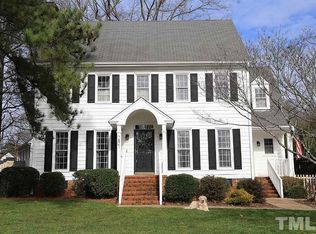Sold for $471,000
$471,000
7804 Hilburn Dr, Raleigh, NC 27613
3beds
1,557sqft
Single Family Residence, Residential
Built in 1988
0.29 Acres Lot
$461,700 Zestimate®
$303/sqft
$2,091 Estimated rent
Home value
$461,700
$439,000 - $485,000
$2,091/mo
Zestimate® history
Loading...
Owner options
Explore your selling options
What's special
Welcome to this beautifully maintained 3-bedroom, 2.5-bath home full of character and thoughtful upgrades, nestled in the heart of 27613. Step inside to find gleaming hardwood floors throughout the main level, an open and inviting living space, and built-in bookcases framing a cozy wood-burning fireplace — perfect for relaxing evenings at home. The kitchen is a showstopper, featuring granite countertops, a chevron tile backsplash, and stainless steel appliances for both style and function. Upstairs, you'll find spacious bedrooms and updated baths, offering comfort and flexibility for any lifestyle. Out back, enjoy your own private oasis with mature landscaping that blooms year round and a large fenced yard — perfect for entertaining or quiet evenings under the stars. A pergola-covered deck, surrounded by jasmine, provides built-in shade for summer days. An added bonus — the detached outdoor workshop is ready to become your home gym, office, creative space, or storage. This home is in a prime location, with easy walks to Hilburn Academy, a quick 2-minute drive to Target, and close proximity to restaurants, grocery stores, a movie theater, and shopping — everything you need right at your fingertips.
Zillow last checked: 8 hours ago
Listing updated: October 28, 2025 at 12:54am
Listed by:
Kelly Cherry 919-601-0260,
Keller Williams Preferred Realty
Bought with:
Katie Taylor, 221349
Coldwell Banker Advantage
Source: Doorify MLS,MLS#: 10084996
Facts & features
Interior
Bedrooms & bathrooms
- Bedrooms: 3
- Bathrooms: 3
- Full bathrooms: 2
- 1/2 bathrooms: 1
Heating
- Fireplace(s), Forced Air, Natural Gas
Cooling
- Ceiling Fan(s), Central Air, Gas
Appliances
- Included: Dishwasher, Disposal, Electric Range, Exhaust Fan, Gas Water Heater, Refrigerator, Stainless Steel Appliance(s)
- Laundry: Electric Dryer Hookup, Laundry Closet, Main Level
Features
- Bookcases, Ceiling Fan(s), Crown Molding, Double Vanity, Granite Counters, Pantry, Smooth Ceilings, Walk-In Closet(s)
- Flooring: Carpet, Hardwood, Tile
- Windows: Blinds, Shutters
- Basement: Crawl Space
- Common walls with other units/homes: No Common Walls
Interior area
- Total structure area: 1,557
- Total interior livable area: 1,557 sqft
- Finished area above ground: 1,557
- Finished area below ground: 0
Property
Parking
- Total spaces: 2
- Parking features: Driveway
Features
- Levels: Two
- Stories: 2
- Patio & porch: Deck
- Exterior features: Fenced Yard, Private Yard, Rain Gutters
- Fencing: Back Yard, Full, Wood
- Has view: Yes
Lot
- Size: 0.29 Acres
- Features: Back Yard, Corner Lot, Garden, Hardwood Trees, Landscaped
Details
- Additional structures: Pergola, Shed(s), Storage, Workshop
- Parcel number: 0787.10453614.000
- Special conditions: Standard
Construction
Type & style
- Home type: SingleFamily
- Architectural style: Traditional
- Property subtype: Single Family Residence, Residential
Materials
- Fiber Cement, Masonite
- Foundation: Block
- Roof: Shingle
Condition
- New construction: No
- Year built: 1988
Utilities & green energy
- Sewer: Public Sewer
- Water: Public
Community & neighborhood
Location
- Region: Raleigh
- Subdivision: Breckenridge
Price history
| Date | Event | Price |
|---|---|---|
| 4/30/2025 | Sold | $471,000+7%$303/sqft |
Source: | ||
| 3/30/2025 | Pending sale | $440,000$283/sqft |
Source: | ||
| 3/27/2025 | Listed for sale | $440,000+60%$283/sqft |
Source: | ||
| 3/27/2019 | Sold | $275,000$177/sqft |
Source: | ||
| 3/3/2019 | Pending sale | $275,000$177/sqft |
Source: Re/Max One Realty #2239805 Report a problem | ||
Public tax history
| Year | Property taxes | Tax assessment |
|---|---|---|
| 2025 | $3,722 +0.4% | $445,118 +4.9% |
| 2024 | $3,707 +23.8% | $424,488 +55.6% |
| 2023 | $2,994 +7.6% | $272,840 |
Find assessor info on the county website
Neighborhood: Northwest Raleigh
Nearby schools
GreatSchools rating
- 6/10Hilburn AcademyGrades: PK-8Distance: 0.4 mi
- 9/10Leesville Road HighGrades: 9-12Distance: 0.7 mi
Schools provided by the listing agent
- Elementary: Wake - Hilburn Academy
- Middle: Wake - Hilburn Academy
- High: Wake - Leesville Road
Source: Doorify MLS. This data may not be complete. We recommend contacting the local school district to confirm school assignments for this home.
Get a cash offer in 3 minutes
Find out how much your home could sell for in as little as 3 minutes with a no-obligation cash offer.
Estimated market value$461,700
Get a cash offer in 3 minutes
Find out how much your home could sell for in as little as 3 minutes with a no-obligation cash offer.
Estimated market value
$461,700

