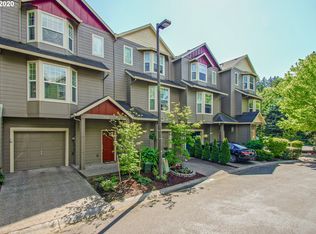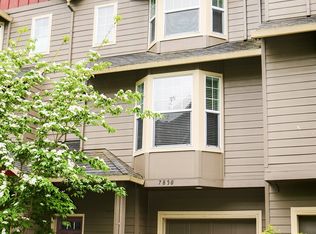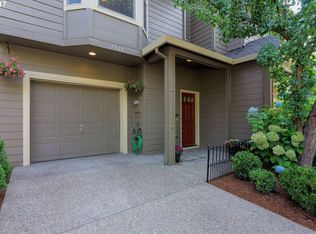Sold
$357,000
7804 SW Brookline Ln, Tigard, OR 97224
3beds
1,677sqft
Residential, Townhouse
Built in 2005
1,742.4 Square Feet Lot
$351,400 Zestimate®
$213/sqft
$2,525 Estimated rent
Home value
$351,400
$334,000 - $372,000
$2,525/mo
Zestimate® history
Loading...
Owner options
Explore your selling options
What's special
Immaculate townhouse style home in desirable community! This charming end-unit offers 3 beds/2.5 baths, high & vaulted ceilings, new flooring throughout and a thoughtful layout designed for comfort and convenience. Enjoy a light-filled living room with a cozy fireplace and deck, a convenient dining area, and a well-equipped gorgeous kitchen with all new appliances; dishwasher, microwave, range, fridge, ample cabinetry, new quartz countertops and a breakfast nook. Upstairs, 3 bedrooms including a spacious primary suite featuring bay windows, a private bath with dual vanities and a generous closet space. Additional highlights include an extra deep garage with plenty of storage space, in-home laundry closet with washer/dryer hookups, new interior paint, new light fixtures throughout, new bath counter tops and central AC. The deck features a gated entrance that provides direct access to the park. HOA covers all exterior maintenance, park & play area. Great location with freeway access and convenient to Bridgeport Village. Located near schools, shopping, dining, parks, and medical services, this is your opportunity to enjoy a vibrant lifestyle in a welcoming neighborhood!
Zillow last checked: 8 hours ago
Listing updated: July 16, 2025 at 08:11am
Listed by:
Rick Sadle 503-828-9551,
Keller Williams Realty Professionals,
Carolyn Sadle 503-490-4738,
Keller Williams Realty Professionals
Bought with:
Liz Ellis, 201212771
Redfin
Source: RMLS (OR),MLS#: 322104454
Facts & features
Interior
Bedrooms & bathrooms
- Bedrooms: 3
- Bathrooms: 3
- Full bathrooms: 2
- Partial bathrooms: 1
- Main level bathrooms: 1
Primary bedroom
- Features: Bay Window, Double Sinks, Suite, Vaulted Ceiling, Walkin Closet
- Level: Upper
- Area: 165
- Dimensions: 11 x 15
Bedroom 2
- Features: Closet, Vaulted Ceiling
- Level: Upper
- Area: 100
- Dimensions: 10 x 10
Bedroom 3
- Features: Closet, Vaulted Ceiling
- Level: Upper
- Area: 90
- Dimensions: 9 x 10
Dining room
- Features: Living Room Dining Room Combo
- Level: Main
- Area: 168
- Dimensions: 12 x 14
Kitchen
- Features: Bay Window, Dishwasher, Eat Bar, Microwave, Nook, Free Standing Range, Free Standing Refrigerator, Quartz
- Level: Main
- Area: 210
- Width: 15
Living room
- Features: Fireplace
- Level: Main
- Area: 252
- Dimensions: 14 x 18
Heating
- Forced Air, Fireplace(s)
Cooling
- Central Air
Appliances
- Included: Dishwasher, Disposal, Free-Standing Range, Free-Standing Refrigerator, Microwave, Stainless Steel Appliance(s), Gas Water Heater
- Laundry: Laundry Room
Features
- High Ceilings, Quartz, Vaulted Ceiling(s), Closet, Living Room Dining Room Combo, Eat Bar, Nook, Double Vanity, Suite, Walk-In Closet(s)
- Windows: Double Pane Windows, Vinyl Frames, Bay Window(s)
- Basement: Crawl Space
- Number of fireplaces: 1
- Fireplace features: Gas
Interior area
- Total structure area: 1,677
- Total interior livable area: 1,677 sqft
Property
Parking
- Total spaces: 2
- Parking features: Driveway, Off Street, Garage Door Opener, Attached, Extra Deep Garage, Tandem
- Attached garage spaces: 2
- Has uncovered spaces: Yes
Features
- Stories: 3
- Patio & porch: Deck, Porch
- Exterior features: Yard
- Has view: Yes
- View description: Territorial
Lot
- Size: 1,742 sqft
- Features: Commons, Corner Lot, SqFt 0K to 2999
Details
- Parcel number: R2131649
- Zoning: RES-D
Construction
Type & style
- Home type: Townhouse
- Property subtype: Residential, Townhouse
- Attached to another structure: Yes
Materials
- Board & Batten Siding, Wood Siding
- Foundation: Concrete Perimeter
- Roof: Composition
Condition
- Resale
- New construction: No
- Year built: 2005
Utilities & green energy
- Gas: Gas
- Sewer: Public Sewer
- Water: Public
Community & neighborhood
Location
- Region: Tigard
- Subdivision: Tigard
HOA & financial
HOA
- Has HOA: Yes
- HOA fee: $791 monthly
- Amenities included: Exterior Maintenance, Management
Other
Other facts
- Listing terms: Cash,Conventional,FHA,VA Loan
- Road surface type: Paved
Price history
| Date | Event | Price |
|---|---|---|
| 7/16/2025 | Sold | $357,000-4.8%$213/sqft |
Source: | ||
| 6/29/2025 | Pending sale | $375,000$224/sqft |
Source: | ||
| 6/23/2025 | Price change | $375,000-9.6%$224/sqft |
Source: | ||
| 6/12/2025 | Listed for sale | $415,000+39.3%$247/sqft |
Source: | ||
| 5/22/2017 | Sold | $298,000+2.8%$178/sqft |
Source: | ||
Public tax history
| Year | Property taxes | Tax assessment |
|---|---|---|
| 2025 | $4,109 +9.6% | $219,810 +3% |
| 2024 | $3,748 +2.8% | $213,410 +3% |
| 2023 | $3,647 +3% | $207,200 +3% |
Find assessor info on the county website
Neighborhood: Durham Road
Nearby schools
GreatSchools rating
- 5/10Durham Elementary SchoolGrades: PK-5Distance: 0.9 mi
- 5/10Twality Middle SchoolGrades: 6-8Distance: 0.8 mi
- 4/10Tigard High SchoolGrades: 9-12Distance: 1 mi
Schools provided by the listing agent
- Elementary: Durham
- Middle: Twality
- High: Tigard
Source: RMLS (OR). This data may not be complete. We recommend contacting the local school district to confirm school assignments for this home.
Get a cash offer in 3 minutes
Find out how much your home could sell for in as little as 3 minutes with a no-obligation cash offer.
Estimated market value
$351,400
Get a cash offer in 3 minutes
Find out how much your home could sell for in as little as 3 minutes with a no-obligation cash offer.
Estimated market value
$351,400


