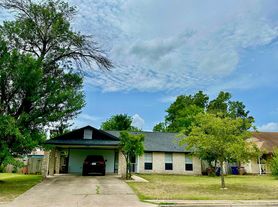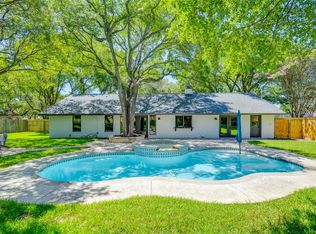Open the door to this renovated home and you will want to move right in! All of your furniture will fit in this giant living area, complete with a media wall & gas starting fireplace. The kitchen includes a refrigerator, microwave, dishwasher, and a bright breakfast room The extra dinning room can also be a home office, play room, or workout room - you decide. The fully fenced backyard includes a nice size deck. Back inside, you will find a huge primary bedroom with a spacious closet & a renovated bathroom with a walk in shower The secondary bedrooms both have ceiling fans. The secondary bath has a recent tub, tile, plumbing fixtures & vanity. There is upgrade insulation & new duct work to lower your utility bills. Throughout this one level home you will find fancy fixtures & recessed lighting. All of this plus a 2 car garage! Don't wait or it maybe too late!
House for rent
$2,800/mo
7804 Turquoise Trl, Austin, TX 78749
3beds
1,452sqft
Price may not include required fees and charges.
Singlefamily
Available Fri Nov 7 2025
Cats, dogs OK
Central air, ceiling fan
In garage laundry
4 Attached garage spaces parking
Natural gas, central, fireplace
What's special
Gas starting fireplaceRecessed lightingCeiling fansBright breakfast roomSpacious closetRenovated bathroomRecent tub
- 30 days
- on Zillow |
- -- |
- -- |
Travel times
Renting now? Get $1,000 closer to owning
Unlock a $400 renter bonus, plus up to a $600 savings match when you open a Foyer+ account.
Offers by Foyer; terms for both apply. Details on landing page.
Facts & features
Interior
Bedrooms & bathrooms
- Bedrooms: 3
- Bathrooms: 2
- Full bathrooms: 2
Heating
- Natural Gas, Central, Fireplace
Cooling
- Central Air, Ceiling Fan
Appliances
- Included: Dishwasher, Disposal, Microwave, Range, Refrigerator
- Laundry: In Garage, In Unit
Features
- Ceiling Fan(s), Multiple Dining Areas, Pantry, Quartz Counters, Recessed Lighting, Single level Floor Plan, Vaulted Ceiling(s), Walk-In Closet(s)
- Flooring: Carpet, Tile
- Has fireplace: Yes
Interior area
- Total interior livable area: 1,452 sqft
Property
Parking
- Total spaces: 4
- Parking features: Attached, Covered
- Has attached garage: Yes
- Details: Contact manager
Features
- Stories: 1
- Exterior features: Contact manager
Details
- Parcel number: 326363
Construction
Type & style
- Home type: SingleFamily
- Property subtype: SingleFamily
Materials
- Roof: Composition
Condition
- Year built: 1983
Community & HOA
Location
- Region: Austin
Financial & listing details
- Lease term: 12 Months
Price history
| Date | Event | Price |
|---|---|---|
| 9/19/2025 | Price change | $2,800-3.4%$2/sqft |
Source: Unlock MLS #2459341 | ||
| 9/5/2025 | Listed for rent | $2,900$2/sqft |
Source: Unlock MLS #2459341 | ||
| 2/23/2024 | Listing removed | -- |
Source: | ||
| 12/24/2023 | Contingent | $395,000$272/sqft |
Source: | ||
| 12/15/2023 | Listed for sale | $395,000$272/sqft |
Source: | ||

