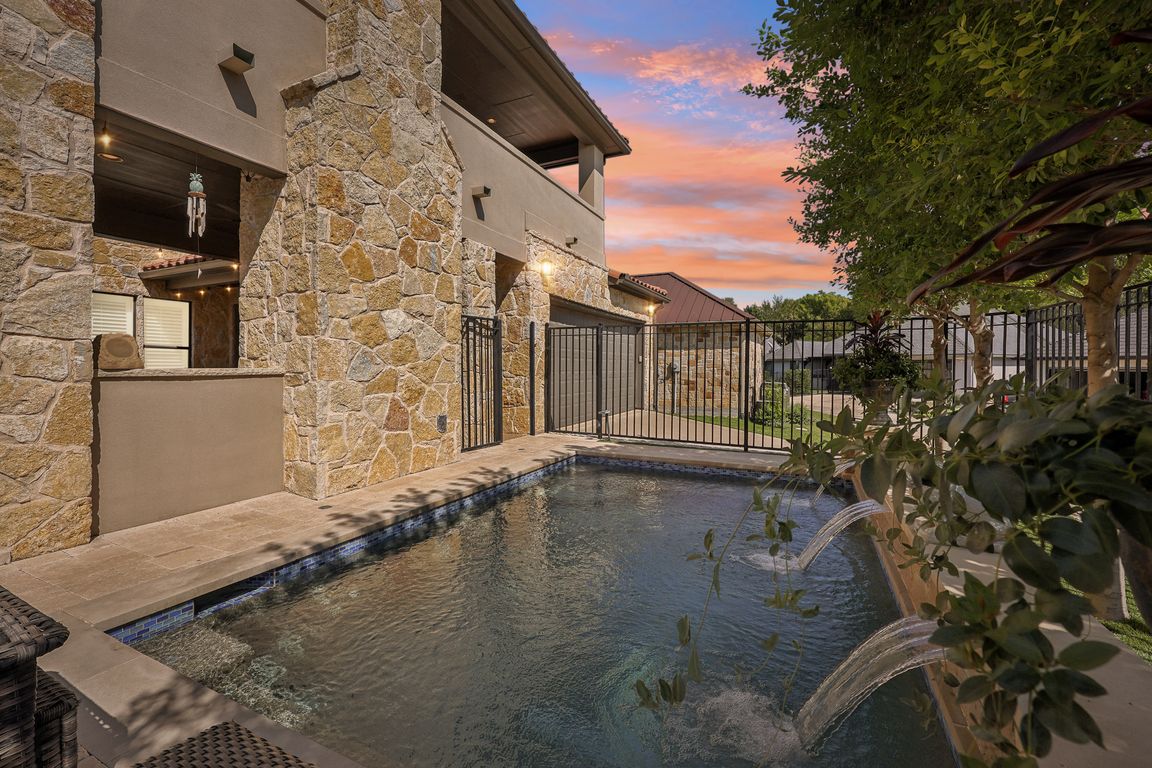
For sale
$1,100,000
4beds
4,092sqft
7805 Comanche Way, McKinney, TX 75070
4beds
4,092sqft
Single family residence
Built in 2008
6,969 sqft
2 Attached garage spaces
$269 price/sqft
$350 annually HOA fee
What's special
Sparkling heated poolBuilt-in grillEpoxy-coated garage floorGorgeous hardwood flooringWater featureProfessional landscapingSoaker sprinklers
Craig Ranch Luxury Living! This stunning home has been thoughtfully updated and designed for both everyday comfort, luxury, and entertaining. The remodeled kitchen and oversized spa-like primary bath are true showpieces, while the media room with a wet bar makes movie nights unforgettable. Step outside to enjoy a resort-style oasis in the ...
- 7 days |
- 1,163 |
- 33 |
Source: NTREIS,MLS#: 21072224
Travel times
Living Room
Kitchen
Primary Bedroom
Zillow last checked: 7 hours ago
Listing updated: October 05, 2025 at 12:04pm
Listed by:
David Rudd 0801699 619-807-8464,
Kindred Real Estate 619-807-8464,
Angela Holt 0667628 469-960-4439,
Kindred Real Estate
Source: NTREIS,MLS#: 21072224
Facts & features
Interior
Bedrooms & bathrooms
- Bedrooms: 4
- Bathrooms: 4
- Full bathrooms: 3
- 1/2 bathrooms: 1
Primary bedroom
- Features: Ceiling Fan(s), En Suite Bathroom
- Level: First
- Dimensions: 17 x 15
Bedroom
- Features: Built-in Features, Ceiling Fan(s), Walk-In Closet(s)
- Level: Second
- Dimensions: 20 x 15
Bedroom
- Features: Ceiling Fan(s)
- Level: Second
- Dimensions: 16 x 9
Bedroom
- Features: Built-in Features, Ceiling Fan(s), En Suite Bathroom
- Level: Second
- Dimensions: 12 x 14
Primary bathroom
- Features: Built-in Features, Closet Cabinetry, Dual Sinks, En Suite Bathroom, Garden Tub/Roman Tub, Stone Counters, Sitting Area in Primary, Sink, Separate Shower
- Level: First
- Dimensions: 18 x 18
Dining room
- Level: First
- Dimensions: 21 x 11
Other
- Features: Built-in Features, Dual Sinks, Jack and Jill Bath, Stone Counters, Separate Shower
- Level: Second
- Dimensions: 9 x 5
Other
- Features: Built-in Features, Stone Counters, Separate Shower
- Level: Second
- Dimensions: 4 x 11
Half bath
- Level: First
- Dimensions: 5 x 5
Kitchen
- Features: Built-in Features, Kitchen Island, Pantry, Stone Counters, Sink
- Level: First
- Dimensions: 20 x 13
Living room
- Features: Built-in Features, Fireplace
- Level: First
- Dimensions: 21 x 23
Media room
- Level: Second
- Dimensions: 24 x 15
Mud room
- Level: First
- Dimensions: 6 x 5
Other
- Features: Built-in Features
- Level: First
- Dimensions: 6 x 4
Heating
- Central, Natural Gas, Zoned
Cooling
- Central Air, Ceiling Fan(s), Electric, Zoned
Appliances
- Included: Some Gas Appliances, Double Oven, Dishwasher, Electric Oven, Gas Cooktop, Disposal, Gas Water Heater, Microwave, Plumbed For Gas, Vented Exhaust Fan
Features
- Built-in Features, Chandelier, Cathedral Ceiling(s), Decorative/Designer Lighting Fixtures, Eat-in Kitchen, High Speed Internet, Kitchen Island, Open Floorplan, Pantry, Cable TV, Vaulted Ceiling(s), Walk-In Closet(s), Wired for Sound
- Flooring: Carpet, Ceramic Tile, Wood
- Windows: Shutters
- Has basement: No
- Number of fireplaces: 1
- Fireplace features: Gas, Gas Log, Gas Starter, Stone
Interior area
- Total interior livable area: 4,092 sqft
Video & virtual tour
Property
Parking
- Total spaces: 2
- Parking features: Epoxy Flooring, Garage, Garage Door Opener, Oversized, Garage Faces Rear
- Attached garage spaces: 2
Features
- Levels: Two
- Stories: 2
- Patio & porch: Patio, Balcony, Covered
- Exterior features: Balcony, Fire Pit, Lighting, Outdoor Living Area, Rain Gutters
- Pool features: Gunite, Heated, In Ground, Pool, Pool Sweep, Water Feature
- Fencing: Wrought Iron
Lot
- Size: 6,969.6 Square Feet
- Features: Interior Lot, Landscaped, Subdivision, Sprinkler System
Details
- Parcel number: R881800C01001
Construction
Type & style
- Home type: SingleFamily
- Architectural style: Mediterranean,Traditional,Detached
- Property subtype: Single Family Residence
Materials
- Fiber Cement, Rock, Stone, Stucco
- Foundation: Slab
- Roof: Slate,Tile
Condition
- Year built: 2008
Utilities & green energy
- Sewer: Public Sewer
- Water: Public
- Utilities for property: Natural Gas Available, Sewer Available, Separate Meters, Underground Utilities, Water Available, Cable Available
Community & HOA
Community
- Features: Golf, Trails/Paths, Curbs
- Subdivision: Settlement At Craig Ranch The
HOA
- Has HOA: Yes
- Services included: Association Management, Maintenance Grounds
- HOA fee: $350 annually
- HOA name: Community Management Associates
- HOA phone: 972-943-2828
Location
- Region: Mckinney
Financial & listing details
- Price per square foot: $269/sqft
- Tax assessed value: $886,334
- Annual tax amount: $14,813
- Date on market: 9/30/2025
- Exclusions: Projector, receivers, exterior and media room refrigerator