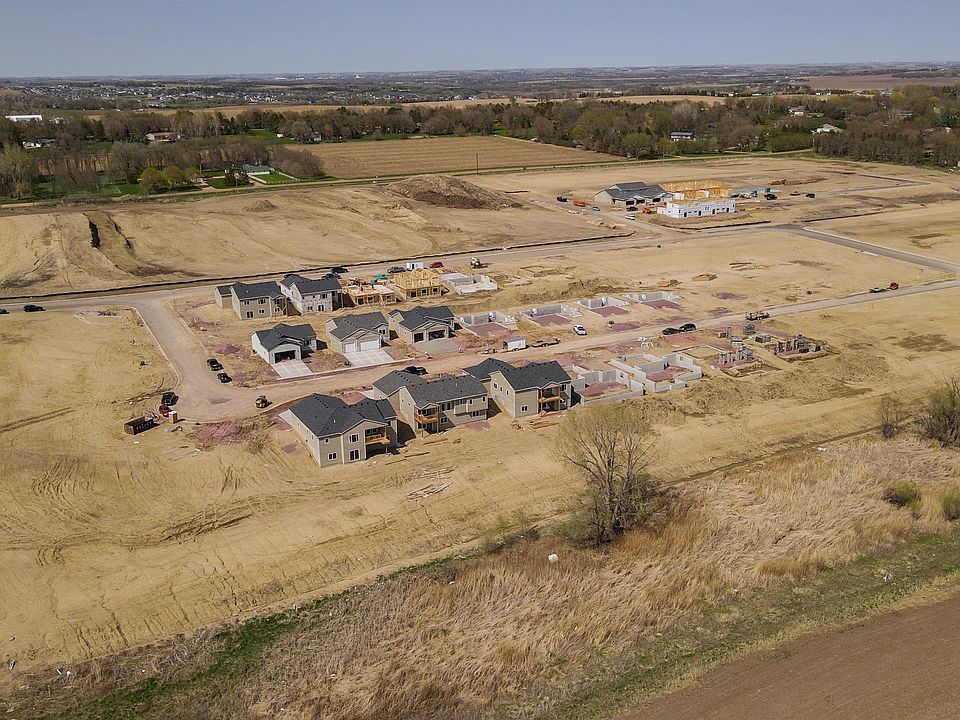OPEN HOUSE THIS SUNDAY 3-4!
Seller offering 4% concession.
Modern Ranch Walkout Home – East Sioux Falls
Don’t miss this beautiful ranch walkout located on the desirable east side of Sioux Falls! Built in 2023, this home is in excellent condition and move-in ready.
The main level features a spacious primary bedroom complete with a walk-in closet and a private en-suite bathroom with a walk-in shower. Enjoy cooking and entertaining in the modern kitchen, which includes all appliances and a convenient pantry.
Step outside to a covered patio—perfect for relaxing or hosting guests. The fully finished basement boasts a large den or family room, ideal for movie nights, hobbies, or a home office.
Additional features include:
Washer and dryer included, Thoughtful landscaping, Window treatments throughout, and Quality finishes and modern design touches.
This home has everything you need—style, comfort, and functionality. Schedule a showing today!
Listing Agent is officer/owner of Empire Homes LLC (seller)
Directions: 41st & Six Mile Rd - S on Six Mile Rd, E on 44th to home.
New construction
$418,225
7805 E 44th St, Sioux Falls, SD 57110
4beds
2,137sqft
Est.:
Single Family Residence
Built in 2023
-- sqft lot
$-- Zestimate®
$196/sqft
$-- HOA
What's special
Spacious primary bedroomConvenient pantryCovered patioThoughtful landscapingWalk-in showerFully finished basementWalk-in closet
- 162 days |
- 502 |
- 19 |
Zillow last checked: 8 hours ago
Listing updated: December 02, 2025 at 06:24am
Listed by:
Brady Hyde 605-275-0555,
Keller Williams Realty Sioux Falls,
Kaylee A Kessinger,
Keller Williams Realty Sioux Falls
Source: Realtor Association of the Sioux Empire,MLS#: 22504783
Travel times
Schedule tour
Open house
Facts & features
Interior
Bedrooms & bathrooms
- Bedrooms: 4
- Bathrooms: 3
- Full bathrooms: 3
- Main level bedrooms: 2
Primary bedroom
- Description: Master bathroom with walk in closet
- Level: Main
- Area: 130
- Dimensions: 13 x 10
Bedroom 2
- Level: Main
- Area: 120
- Dimensions: 12 x 10
Bedroom 3
- Level: Basement
- Area: 130
- Dimensions: 13 x 10
Bedroom 4
- Level: Basement
- Area: 110
- Dimensions: 10 x 11
Dining room
- Description: Access to covered deck
- Level: Main
- Area: 117
- Dimensions: 13 x 9
Family room
- Level: Basement
- Area: 260
- Dimensions: 20 x 13
Kitchen
- Description: Custom Birch Cabinets
- Level: Main
- Area: 110
- Dimensions: 10 x 11
Living room
- Description: 9ft ceilings
- Level: Main
- Area: 210
- Dimensions: 14 x 15
Heating
- Natural Gas
Cooling
- Central Air
Appliances
- Included: Electric Range, Microwave, Dishwasher, Disposal, Refrigerator, Washer, Dryer
Features
- Master Downstairs, Master Bath, Main Floor Laundry
- Flooring: Carpet, Laminate, Vinyl
- Basement: Full
Interior area
- Total interior livable area: 2,137 sqft
- Finished area above ground: 1,171
- Finished area below ground: 966
Property
Parking
- Total spaces: 2
- Parking features: Garage
- Garage spaces: 2
Lot
- Features: City Lot
Details
- Parcel number: 95209
Construction
Type & style
- Home type: SingleFamily
- Architectural style: Ranch
- Property subtype: Single Family Residence
Materials
- Brick, Cement Siding
- Roof: Composition
Condition
- New construction: Yes
- Year built: 2023
Details
- Builder name: Empire Homes
Utilities & green energy
- Sewer: Public Sewer
- Water: Public
Community & HOA
Community
- Subdivision: 41 Six
HOA
- Has HOA: No
Location
- Region: Sioux Falls
Financial & listing details
- Price per square foot: $196/sqft
- Tax assessed value: $402,600
- Annual tax amount: $5,378
- Date on market: 6/24/2025
- Road surface type: Curb and Gutter
About the community
The new development at 41st Street and Six Mile road on the east edge of Sioux Falls is growing and the Empire Homes are going up quickly to keep up with demand. This quiet neighborhood offers single family, twin and townhomes with a variety of floor plan options built to suit each lot size. You're always close to shopping, entertainment, and schools in the up and coming 41 Six EmpireCo. development.
Townhomes include HOA with a monthly fee of $110. HOA includes Lawn Care, Snow Removal, and Garbage Service.

4615 S Techlink Circle, Sioux Falls, SD 57106
Source: Empire Homes