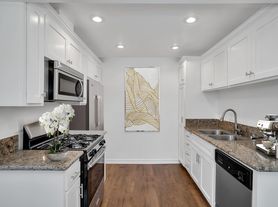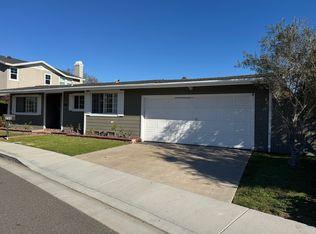Live the Huntington Beach lifestyle! Welcome to your remodeled 4-bedroom, 2.5-bath coastal home just 3 miles from the sand! Located in the quiet Garfield Square community and served by top-rated schools, this beautifully updated two-story home features soaring ceilings, rich laminate floors, recessed lighting, and a bright open layout. The modern kitchen offers quartz countertops, white shaker cabinets, stainless steel appliances, and a large breakfast peninsula perfect for casual dining and entertaining. Enjoy a spacious family room with an elegant fireplace and sliding doors to your private backyard patio, ideal for BBQs and ocean breezes. Upstairs, the luxurious primary suite includes a fireplace, walk-in closet, and spa-style bathroom with dual sinks and a step-in shower. Additional perks: central A/C, dual pane windows, newer carpet, and a 2-car attached garage. Minutes to Main St, Pacific City, great shopping, dining, and easy freeway access California coastal living at its best!
House for rent
$5,500/mo
7805 Garfield Ave, Huntington Beach, CA 92648
4beds
1,844sqft
Price may not include required fees and charges.
Singlefamily
Available now
No pets
Central air
In unit laundry
2 Attached garage spaces parking
Fireplace
What's special
Elegant fireplaceLuxurious primary suiteSpacious family roomSoaring ceilingsQuartz countertopsStainless steel appliancesRecessed lighting
- 38 days |
- -- |
- -- |
Zillow last checked: 8 hours ago
Listing updated: December 14, 2025 at 09:21pm
Travel times
Facts & features
Interior
Bedrooms & bathrooms
- Bedrooms: 4
- Bathrooms: 3
- Full bathrooms: 2
- 1/2 bathrooms: 1
Heating
- Fireplace
Cooling
- Central Air
Appliances
- Laundry: In Unit, Inside
Features
- All Bedrooms Up, Walk In Closet
- Has fireplace: Yes
Interior area
- Total interior livable area: 1,844 sqft
Property
Parking
- Total spaces: 2
- Parking features: Attached, Garage, Covered
- Has attached garage: Yes
- Details: Contact manager
Features
- Stories: 2
- Exterior features: Contact manager
- Has view: Yes
- View description: Contact manager
Details
- Parcel number: 93740300
Construction
Type & style
- Home type: SingleFamily
- Property subtype: SingleFamily
Condition
- Year built: 2000
Community & HOA
Location
- Region: Huntington Beach
Financial & listing details
- Lease term: 12 Months
Price history
| Date | Event | Price |
|---|---|---|
| 11/13/2025 | Listed for rent | $5,500$3/sqft |
Source: CRMLS #TR25259826 | ||
| 11/8/2025 | Listing removed | $5,500$3/sqft |
Source: CRMLS #TR25251021 | ||
| 10/31/2025 | Listed for rent | $5,500$3/sqft |
Source: CRMLS #TR25251021 | ||
| 10/21/2025 | Sold | $1,089,000-1%$591/sqft |
Source: | ||
| 9/5/2025 | Pending sale | $1,099,999$597/sqft |
Source: | ||
Neighborhood: 92648
Nearby schools
GreatSchools rating
- 8/10Huntington Seacliff Elementary SchoolGrades: K-5Distance: 1.1 mi
- 7/10Ethel Dwyer Middle SchoolGrades: 6-8Distance: 1.4 mi
- 9/10Huntington Beach High SchoolGrades: 9-12Distance: 0.9 mi

