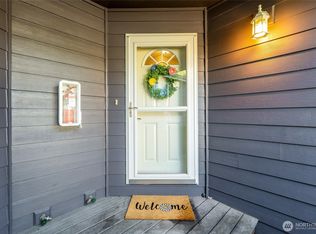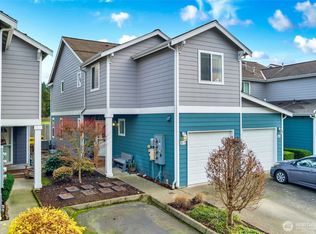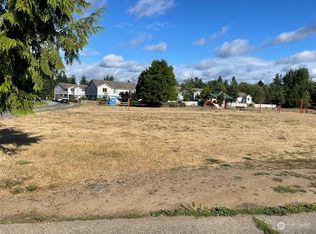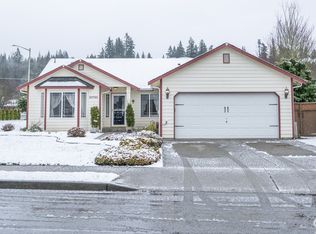Sold
Listed by:
Jeffrey White,
John L. Scott Arlington,
Brittany White,
John L. Scott Arlington
Bought with: Windermere RE Arlington
$340,000
7805 Jensen Farm Lane #G3, Arlington, WA 98223
2beds
1,088sqft
Townhouse
Built in 2005
-- sqft lot
$339,900 Zestimate®
$313/sqft
$2,165 Estimated rent
Home value
$339,900
$320,000 - $360,000
$2,165/mo
Zestimate® history
Loading...
Owner options
Explore your selling options
What's special
Immaculate 2BR/1.5BA Townhouse in the Heart of Arlington! Built in 2005 and in like-new condition, this home shows true pride of ownership. Enjoy a bright, functional layout with upstairs laundry space, spacious bedrooms, and a private patio that opens directly to a peaceful park. Located close to schools, restaurants and shopping. Perfect for first-time buyers, downsizers, or anyone seeking low-maintenance living in a prime location. Don't miss this fantastic opportunity!
Zillow last checked: 8 hours ago
Listing updated: November 14, 2025 at 07:00pm
Listed by:
Jeffrey White,
John L. Scott Arlington,
Brittany White,
John L. Scott Arlington
Bought with:
Greg Byrum, 129543
Windermere RE Arlington
Source: NWMLS,MLS#: 2382241
Facts & features
Interior
Bedrooms & bathrooms
- Bedrooms: 2
- Bathrooms: 2
- Full bathrooms: 1
- 1/2 bathrooms: 1
- Main level bathrooms: 1
Other
- Level: Main
Dining room
- Level: Main
Entry hall
- Level: Main
Kitchen with eating space
- Level: Main
Living room
- Level: Main
Heating
- Forced Air, Electric
Cooling
- None
Appliances
- Included: Dishwasher(s), Dryer(s), Refrigerator(s), Stove(s)/Range(s), Washer(s)
Features
- Flooring: Laminate, Carpet
- Has fireplace: No
Interior area
- Total structure area: 1,088
- Total interior livable area: 1,088 sqft
Property
Parking
- Parking features: Individual Garage
- Has garage: Yes
Features
- Levels: Multi/Split
- Entry location: Main
Lot
- Features: Cul-De-Sac, Curbs, Paved
Details
- Parcel number: 00893800000400
- Special conditions: Standard
Construction
Type & style
- Home type: Townhouse
- Property subtype: Townhouse
Materials
- Cement/Concrete, Wood Products
- Roof: Composition
Condition
- Year built: 2005
Utilities & green energy
- Electric: Company: PUD
- Sewer: Company: City of Arlington
- Water: Company: City of Arlington
Community & neighborhood
Location
- Region: Arlington
- Subdivision: Jensen Farm
HOA & financial
HOA
- HOA fee: $244 monthly
- Services included: Common Area Maintenance, Maintenance Grounds, Road Maintenance, See Remarks
- Association phone: 425-485-1800
Other
Other facts
- Listing terms: Cash Out,VA Loan
- Cumulative days on market: 113 days
Price history
| Date | Event | Price |
|---|---|---|
| 11/14/2025 | Sold | $340,000-9.3%$313/sqft |
Source: | ||
| 10/25/2025 | Pending sale | $375,000$345/sqft |
Source: | ||
| 10/9/2025 | Listed for sale | $375,000$345/sqft |
Source: | ||
| 9/3/2025 | Pending sale | $375,000$345/sqft |
Source: | ||
| 8/20/2025 | Price change | $375,000-6.3%$345/sqft |
Source: | ||
Public tax history
| Year | Property taxes | Tax assessment |
|---|---|---|
| 2024 | $3,005 -1.1% | $332,000 -5.9% |
| 2023 | $3,037 -6.8% | $353,000 +6% |
| 2022 | $3,260 +27.7% | $333,000 +22% |
Find assessor info on the county website
Neighborhood: Kent Prairie
Nearby schools
GreatSchools rating
- 6/10Kent Prairie Elementary SchoolGrades: K-5Distance: 0.3 mi
- 4/10Post Middle SchoolGrades: 6-8Distance: 1 mi
- 8/10Arlington High SchoolGrades: 9-12Distance: 1.3 mi

Get pre-qualified for a loan
At Zillow Home Loans, we can pre-qualify you in as little as 5 minutes with no impact to your credit score.An equal housing lender. NMLS #10287.



