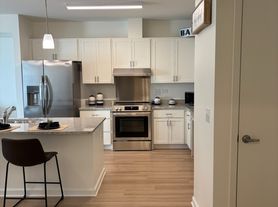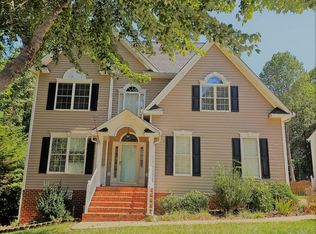Welcome to this charming 3-bedroom, 2.5-bathroom home located in the desirable area of Chesterfield. This property boasts brand new carpet throughout with fresh paint and a spacious layout with a dedicated dining room, perfect for hosting and entertaining. The home is equipped with central heat and AC, ensuring comfort in all seasons. The driveway has recently been sealed and the 1.5 car garage provides ample space for your vehicles and storage needs. Step outside to a large deck, an ideal spot for outdoor relaxation and gatherings.
This property does reside in an HOA and tenant will have access to community amenities such as the fishing in the stocked lake (catch and release), basketball courts, soccer field, tennis courts, playgrounds,walking trails, pavilions, and renting the clubhouse for events (for a fee).
This home combines comfort, convenience, and charm, making it a must-see. Don't miss out on this opportunity to make this house your home.
No pets allowed.
This property does NOT participate in the Housing Choice Voucher Program.
There is an additional $25.00 monthly fee for HOA fees.
House for rent
$2,395/mo
7806 Fern Hollow Dr, Chesterfield, VA 23832
3beds
1,698sqft
Price may not include required fees and charges.
Singlefamily
Available now
No pets
Central air, ceiling fan
Dryer hookup laundry
Driveway parking
Heat pump, fireplace
What's special
Central heat and acFresh paintDedicated dining roomSpacious layout
- 4 hours |
- -- |
- -- |
Travel times
Looking to buy when your lease ends?
Consider a first-time homebuyer savings account designed to grow your down payment with up to a 6% match & a competitive APY.
Facts & features
Interior
Bedrooms & bathrooms
- Bedrooms: 3
- Bathrooms: 3
- Full bathrooms: 2
- 1/2 bathrooms: 1
Rooms
- Room types: Dining Room
Heating
- Heat Pump, Fireplace
Cooling
- Central Air, Ceiling Fan
Appliances
- Included: Dishwasher, Microwave, Refrigerator, Stove
- Laundry: Dryer Hookup, Hookups, Washer Hookup
Features
- Bath in Primary Bedroom, Ceiling Fan(s), Dining Area, Separate/Formal Dining Room, View, Walk-In Closet(s)
- Flooring: Wood
- Has fireplace: Yes
Interior area
- Total interior livable area: 1,698 sqft
Video & virtual tour
Property
Parking
- Parking features: Driveway, Off Street, On Street
- Details: Contact manager
Features
- Stories: 2
- Exterior features: Contact manager
- Has view: Yes
- View description: Water View
Details
- Parcel number: 718668161900000
Construction
Type & style
- Home type: SingleFamily
- Property subtype: SingleFamily
Community & HOA
Community
- Features: Clubhouse, Playground, Tennis Court(s)
HOA
- Amenities included: Basketball Court, Pond Year Round, Tennis Court(s)
Location
- Region: Chesterfield
Financial & listing details
- Lease term: 12 Months
Price history
| Date | Event | Price |
|---|---|---|
| 11/18/2025 | Listed for rent | $2,395-1.2%$1/sqft |
Source: CVRMLS #2531798 | ||
| 10/15/2025 | Listing removed | $2,425$1/sqft |
Source: Zillow Rentals | ||
| 8/16/2025 | Price change | $2,425-2%$1/sqft |
Source: Zillow Rentals | ||
| 7/17/2025 | Listed for rent | $2,475+30.3%$1/sqft |
Source: Zillow Rentals | ||
| 12/3/2021 | Listing removed | -- |
Source: Zillow Rental Manager | ||

