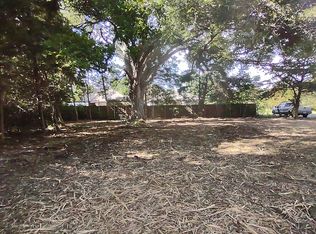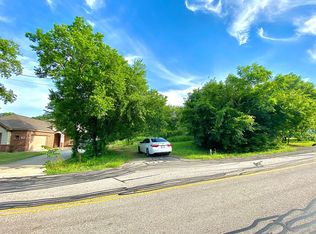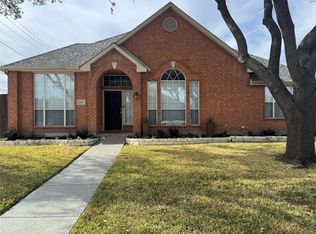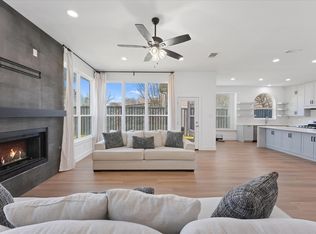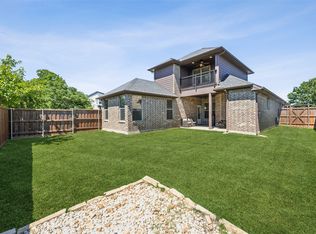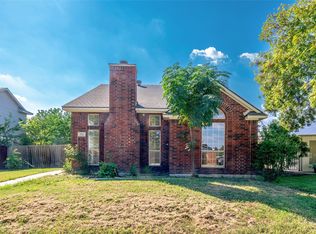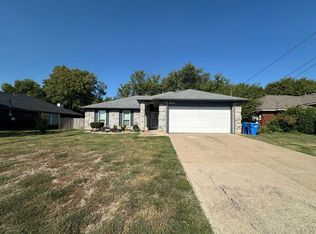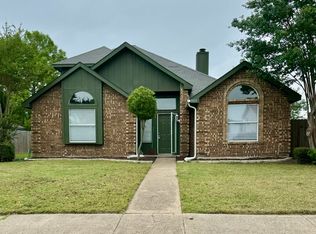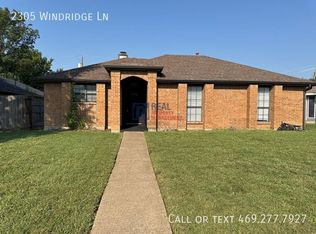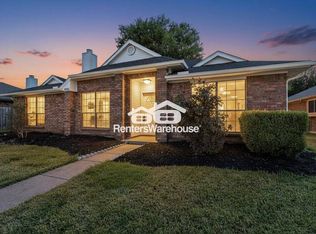Beautiful 3 bedroom, 2 bath home is ready for new ownership! This open floor plan includes hand scraped flooring, eat in kitchen a large dining area and a relaxing and spacious covered porch for all your gatherings. Primary bath features plenty of natural light and privacy. Home is directly across from a tennis court and small park that includes a giant covered area for special events.
For sale
Price cut: $10K (12/5)
$389,000
7806 Garner Rd, Rowlett, TX 75088
3beds
1,983sqft
Est.:
Single Family Residence
Built in 2016
9,365.4 Square Feet Lot
$-- Zestimate®
$196/sqft
$-- HOA
What's special
- 226 days |
- 513 |
- 35 |
Likely to sell faster than
Zillow last checked: 8 hours ago
Listing updated: January 24, 2026 at 12:19pm
Listed by:
Nelly Lopez 0680365 214-400-8872,
DFW Real Estate by Nelly Lopez 214-400-8872
Source: NTREIS,MLS#: 20982432
Tour with a local agent
Facts & features
Interior
Bedrooms & bathrooms
- Bedrooms: 3
- Bathrooms: 2
- Full bathrooms: 2
Primary bedroom
- Features: Ceiling Fan(s), Dual Sinks, En Suite Bathroom, Separate Shower, Walk-In Closet(s)
- Level: First
- Dimensions: 0 x 0
Bedroom
- Level: First
- Dimensions: 0 x 0
Bedroom
- Level: First
- Dimensions: 0 x 0
Breakfast room nook
- Level: First
- Dimensions: 0 x 0
Dining room
- Level: First
- Dimensions: 0 x 0
Kitchen
- Features: Eat-in Kitchen
- Level: First
- Dimensions: 0 x 0
Living room
- Features: Ceiling Fan(s), Fireplace
- Level: First
- Dimensions: 0 x 0
Utility room
- Level: First
- Dimensions: 0 x 0
Heating
- Natural Gas
Cooling
- Central Air, Electric
Appliances
- Included: Some Gas Appliances, Dishwasher, Disposal, Gas Range, Gas Water Heater, Plumbed For Gas
- Laundry: Washer Hookup, Electric Dryer Hookup, Laundry in Utility Room
Features
- Chandelier, Decorative/Designer Lighting Fixtures, Eat-in Kitchen, Granite Counters, Kitchen Island, Open Floorplan, Pantry, Cable TV
- Flooring: Ceramic Tile, Engineered Hardwood
- Has basement: No
- Number of fireplaces: 1
- Fireplace features: Gas
Interior area
- Total interior livable area: 1,983 sqft
Video & virtual tour
Property
Parking
- Total spaces: 2
- Parking features: Concrete
- Attached garage spaces: 2
Features
- Levels: One
- Stories: 1
- Patio & porch: Covered
- Pool features: None
Lot
- Size: 9,365.4 Square Feet
Details
- Parcel number: 444265000A0010000
Construction
Type & style
- Home type: SingleFamily
- Architectural style: Traditional,Detached
- Property subtype: Single Family Residence
Materials
- Brick
- Foundation: Slab
- Roof: Composition
Condition
- Year built: 2016
Utilities & green energy
- Sewer: Public Sewer
- Water: Public
- Utilities for property: Electricity Available, Sewer Available, Water Available, Cable Available
Community & HOA
Community
- Subdivision: Mirna Add
HOA
- Has HOA: No
Location
- Region: Rowlett
Financial & listing details
- Price per square foot: $196/sqft
- Tax assessed value: $369,650
- Annual tax amount: $8,700
- Date on market: 6/26/2025
- Cumulative days on market: 226 days
- Listing terms: Cash,Conventional,FHA,VA Loan
- Electric utility on property: Yes
- Road surface type: Asphalt
Estimated market value
Not available
Estimated sales range
Not available
Not available
Price history
Price history
| Date | Event | Price |
|---|---|---|
| 12/5/2025 | Price change | $389,000-2.5%$196/sqft |
Source: NTREIS #20982432 Report a problem | ||
| 10/24/2025 | Price change | $399,000-0.2%$201/sqft |
Source: NTREIS #20982432 Report a problem | ||
| 9/11/2025 | Price change | $399,900-2%$202/sqft |
Source: NTREIS #20982432 Report a problem | ||
| 7/26/2025 | Price change | $407,900-1.7%$206/sqft |
Source: NTREIS #20982432 Report a problem | ||
| 6/26/2025 | Listed for sale | $415,000$209/sqft |
Source: NTREIS #20982432 Report a problem | ||
Public tax history
Public tax history
| Year | Property taxes | Tax assessment |
|---|---|---|
| 2025 | $4,525 +8.4% | $369,650 |
| 2024 | $4,174 +14.8% | $369,650 |
| 2023 | $3,636 +10.2% | $369,650 +12% |
Find assessor info on the county website
BuyAbility℠ payment
Est. payment
$2,518/mo
Principal & interest
$1841
Property taxes
$541
Home insurance
$136
Climate risks
Neighborhood: College Park
Nearby schools
GreatSchools rating
- 8/10Herfurth Elementary SchoolGrades: PK-5Distance: 0.3 mi
- 3/10Coyle Technology Center for Math & ScienceGrades: 6Distance: 2.2 mi
- 5/10Rowlett High SchoolGrades: 9-12Distance: 1.7 mi
Schools provided by the listing agent
- District: Garland ISD
Source: NTREIS. This data may not be complete. We recommend contacting the local school district to confirm school assignments for this home.
Open to renting?
Browse rentals near this home.- Loading
- Loading
