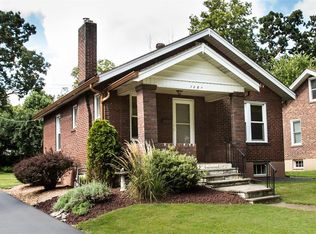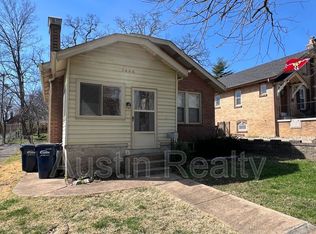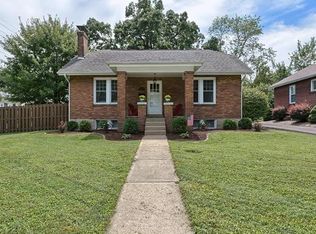Tracy L Peterson 314-313-7355,
Fox & Riley Real Estate,
Amber Hart 314-642-5100,
Fox & Riley Real Estate
7806 Grove Ave, Saint Louis, MO 63119
Home value
$256,300
$241,000 - $272,000
$1,840/mo
Loading...
Owner options
Explore your selling options
What's special
Zillow last checked: 8 hours ago
Listing updated: April 28, 2025 at 05:05pm
Tracy L Peterson 314-313-7355,
Fox & Riley Real Estate,
Amber Hart 314-642-5100,
Fox & Riley Real Estate
Caroline C Miller, 2002021305
RealtyNET McLain, Realtors
Facts & features
Interior
Bedrooms & bathrooms
- Bedrooms: 2
- Bathrooms: 1
- Full bathrooms: 1
- Main level bathrooms: 1
- Main level bedrooms: 1
Primary bedroom
- Features: Floor Covering: Wood, Wall Covering: Some
- Level: Main
- Area: 156
- Dimensions: 13x12
Bedroom
- Features: Floor Covering: Wood
- Level: Upper
- Area: 264
- Dimensions: 24x11
Dining room
- Features: Floor Covering: Wood, Wall Covering: Some
- Level: Main
- Area: 132
- Dimensions: 12x11
Kitchen
- Features: Floor Covering: Vinyl
- Level: Main
- Area: 121
- Dimensions: 11x11
Living room
- Features: Floor Covering: Wood, Wall Covering: Some
- Level: Main
- Area: 144
- Dimensions: 12x12
Sunroom
- Features: Floor Covering: Wood
- Level: Main
- Area: 143
- Dimensions: 13x11
Heating
- Natural Gas, Forced Air
Cooling
- Central Air, Electric
Appliances
- Included: Gas Water Heater, Dishwasher, Disposal, Microwave, Electric Range, Electric Oven, Refrigerator, Stainless Steel Appliance(s)
Features
- High Speed Internet, Eat-in Kitchen, Separate Dining, Bookcases, Open Floorplan
- Flooring: Hardwood
- Windows: Insulated Windows, Tilt-In Windows
- Basement: Full,Unfinished,Walk-Up Access
- Number of fireplaces: 1
- Fireplace features: Living Room
Interior area
- Total structure area: 1,104
- Total interior livable area: 1,104 sqft
- Finished area above ground: 1,104
Property
Parking
- Parking features: Off Street
Features
- Levels: One
- Patio & porch: Covered
Lot
- Size: 8,015 sqft
- Dimensions: .184
- Features: Cul-De-Sac, Level
Details
- Parcel number: 23J411611
- Special conditions: Standard
Construction
Type & style
- Home type: SingleFamily
- Architectural style: Traditional,Bungalow
- Property subtype: Single Family Residence
Materials
- Brick Veneer
Condition
- Year built: 1929
Utilities & green energy
- Sewer: Public Sewer
- Water: Public
- Utilities for property: Natural Gas Available
Community & neighborhood
Security
- Security features: Smoke Detector(s)
Location
- Region: Saint Louis
- Subdivision: Old Orchard Heights
Other
Other facts
- Listing terms: Cash,Conventional,FHA,VA Loan
- Ownership: Private
- Road surface type: Asphalt
Price history
| Date | Event | Price |
|---|---|---|
| 2/7/2023 | Sold | -- |
Source: | ||
| 1/9/2023 | Pending sale | $219,900$199/sqft |
Source: | ||
| 1/3/2023 | Listed for sale | $219,900$199/sqft |
Source: | ||
| 12/16/2022 | Listing removed | -- |
Source: | ||
| 12/6/2022 | Pending sale | $219,900$199/sqft |
Source: | ||
Public tax history
| Year | Property taxes | Tax assessment |
|---|---|---|
| 2024 | $2,977 +0.5% | $41,350 |
| 2023 | $2,962 +12.3% | $41,350 +20.9% |
| 2022 | $2,637 +9.3% | $34,200 |
Find assessor info on the county website
Neighborhood: 63119
Nearby schools
GreatSchools rating
- 9/10Bristol Elementary SchoolGrades: K-5Distance: 1.5 mi
- 6/10Hixson Middle SchoolGrades: 6-8Distance: 1.5 mi
- 9/10Webster Groves High SchoolGrades: 9-12Distance: 0.8 mi
Schools provided by the listing agent
- Elementary: Bristol Elem.
- Middle: Hixson Middle
- High: Webster Groves High
Source: MARIS. This data may not be complete. We recommend contacting the local school district to confirm school assignments for this home.
Get a cash offer in 3 minutes
Find out how much your home could sell for in as little as 3 minutes with a no-obligation cash offer.
$256,300
Get a cash offer in 3 minutes
Find out how much your home could sell for in as little as 3 minutes with a no-obligation cash offer.
$256,300


