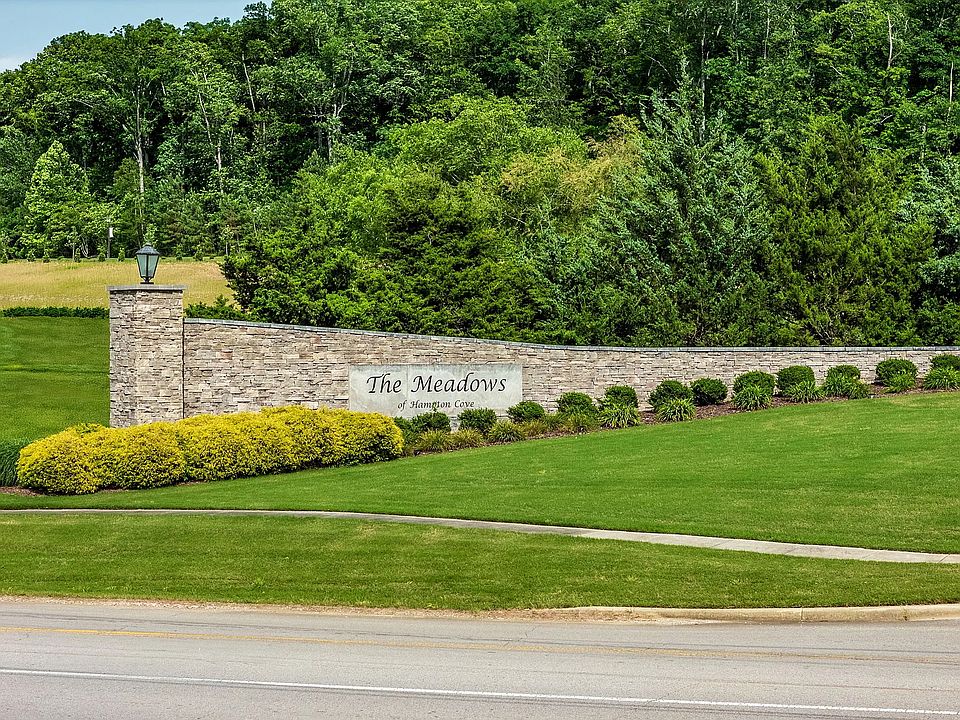Under Construction-The NEW Rockwell Side Entry Plan with 3 Car Garage! Stunning 6 Bedroom, 4.5 bath home & a Bonus! Family Room w/Gas Fireplace opens to Covered Back Porch! Large Kitchen features Custom Cabinets, w/Island & Quartz Countertops. Huge Pantry w/Solid Shelving. Spacious Primary Suite. Primary Bath includes free-standing tub, tile shower & solid shelving in Master Closet. Features 10’ ceiling/8’ doors 1st floor, Laundry Rm w/ cabinets & 2nd laundry access in Master Bath. 5 bedrooms upstairs and Bonus Room. 2 Beds Up have private ensuite baths! Gas Fireplace, recessed lighting, tankless water heater & much more!
New construction
$779,500
7806 Lake Walk Way, Owens Cross Roads, AL 35763
6beds
4,100sqft
Single Family Residence
Built in 2025
0.28 Acres Lot
$-- Zestimate®
$190/sqft
$54/mo HOA
- 136 days |
- 191 |
- 8 |
Zillow last checked: 7 hours ago
Listing updated: August 27, 2025 at 06:07pm
Listed by:
Amy Steele 256-714-5001,
Legend Realty,
Ken Cupp 256-652-5501,
Legend Realty
Source: ValleyMLS,MLS#: 21889759
Travel times
Schedule tour
Facts & features
Interior
Bedrooms & bathrooms
- Bedrooms: 6
- Bathrooms: 5
- Full bathrooms: 4
- 1/2 bathrooms: 1
Rooms
- Room types: Master Bedroom, Bedroom 2, Bedroom 3, Kitchen, Bedroom 4, Breakfast, Great Room, Bonus Room, Office/Study, Bedroom
Primary bedroom
- Level: First
- Area: 208
- Dimensions: 16 x 13
Bedroom 1
- Level: Second
- Area: 156
- Dimensions: 12 x 13
Bedroom 2
- Level: Second
- Area: 216
- Dimensions: 18 x 12
Bedroom 3
- Level: Second
- Area: 121
- Dimensions: 11 x 11
Bedroom 4
- Level: Second
- Area: 132
- Dimensions: 12 x 11
Kitchen
- Level: First
- Area: 221
- Dimensions: 17 x 13
Heating
- Central 2
Cooling
- Central 2
Appliances
- Included: Dishwasher, Disposal, Gas Cooktop, Microwave, Oven, Tankless Water Heater
Features
- Has basement: No
- Number of fireplaces: 1
- Fireplace features: Gas Log, One
Interior area
- Total interior livable area: 4,100 sqft
Property
Parking
- Parking features: Garage-Three Car, Garage-Attached
Features
- Levels: Two
- Stories: 2
- Patio & porch: Covered Porch, Front Porch
- Exterior features: Curb/Gutters, Sidewalk, Sprinkler Sys
- Has view: Yes
- View description: Water
- Has water view: Yes
- Water view: Water
Lot
- Size: 0.28 Acres
Construction
Type & style
- Home type: SingleFamily
- Architectural style: Craftsman
- Property subtype: Single Family Residence
Materials
- Foundation: Slab
Condition
- Under Construction
- New construction: Yes
- Year built: 2025
Details
- Builder name: WREN HOMES
Utilities & green energy
- Sewer: Public Sewer
- Water: Public
Green energy
- Green verification: HSV Utilities NHP
- Energy efficient items: Tank-less Water Heater
Community & HOA
Community
- Features: Curbs
- Subdivision: The Meadows at Hampton Cove
HOA
- Has HOA: Yes
- Amenities included: Clubhouse, Common Grounds
- HOA fee: $650 annually
- HOA name: The Meadows HOA
Location
- Region: Owens Cross Roads
Financial & listing details
- Price per square foot: $190/sqft
- Date on market: 5/23/2025
About the community
PoolLakeTrailsClubhouse+ 2 more
Welcome to The Meadows, a beautiful secluded retreat in Southeast Huntsville, Alabama, settled off Highway 431 South in Hampton Cove. The Meadows is a landscaped covenant community of homes. The Meadows offers beautiful mountain views, fishing lakes, a clubhouse with a junior Olympic size pool, and custom homes. The Lakes is a new phase within The Meadows. Each lot either backs up to a lake or offers green space with gorgeous mountain views. Wren Homes is taking lot reservations now!
Source: Wren Homes

