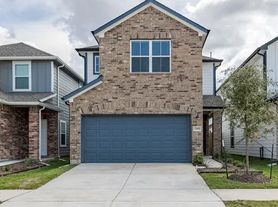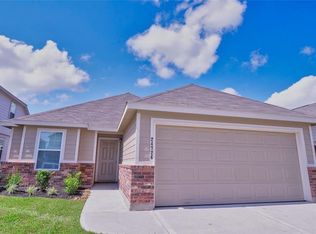Beautiful brick and stone elevation two story home with 4 bedrooms, 3.5 bathrooms, 2 car garage, formal dining, breakfast and a sizable game room. Spacious, open floor plan with soaring ceilings. Kitchen showcases stainless appliances with quartz counters. Luxury Vinyl Plank floors all throughout the common areas while the bedrooms have carpet flooring. Huge backyard with covered patio is ready for your relaxation or simply having BBQ family night. Sprinkler system front and back yard makes it a very low maintenance landscape. Come and check out this awesome home...ready for you to live in! Rental home has solar panels, washer, dryer, water softener and refrigerator. Due to solar panels, electricity is around $15 per month. Lawn maintenance is included in the rent.
Copyright notice - Data provided by HAR.com 2022 - All information provided should be independently verified.
House for rent
$2,700/mo
7806 Muhly Brook Trl, Katy, TX 77493
4beds
2,694sqft
Price may not include required fees and charges.
Singlefamily
Available now
-- Pets
Electric, ceiling fan
Electric dryer hookup laundry
2 Attached garage spaces parking
Natural gas
What's special
Brick and stone elevationCarpet flooringLuxury vinyl plank floorsStainless appliancesQuartz countersCovered patioSoaring ceilings
- 117 days |
- -- |
- -- |
Travel times
Looking to buy when your lease ends?
Consider a first-time homebuyer savings account designed to grow your down payment with up to a 6% match & 3.83% APY.
Facts & features
Interior
Bedrooms & bathrooms
- Bedrooms: 4
- Bathrooms: 4
- Full bathrooms: 3
- 1/2 bathrooms: 1
Rooms
- Room types: Breakfast Nook, Family Room
Heating
- Natural Gas
Cooling
- Electric, Ceiling Fan
Appliances
- Included: Dishwasher, Disposal, Dryer, Microwave, Oven, Range, Refrigerator, Washer
- Laundry: Electric Dryer Hookup, Gas Dryer Hookup, In Unit, Washer Hookup
Features
- Ceiling Fan(s), Formal Entry/Foyer, High Ceilings, Prewired for Alarm System, Primary Bed - 1st Floor, Walk-In Closet(s)
- Flooring: Carpet, Laminate, Tile
Interior area
- Total interior livable area: 2,694 sqft
Property
Parking
- Total spaces: 2
- Parking features: Attached, Driveway, Covered
- Has attached garage: Yes
- Details: Contact manager
Features
- Stories: 2
- Exterior features: 0 Up To 1/4 Acre, 1 Living Area, Architecture Style: Traditional, Attached, Back Yard, Driveway, ENERGY STAR Qualified Appliances, Electric Dryer Hookup, Flooring: Laminate, Formal Dining, Formal Entry/Foyer, Gameroom Up, Garage Door Opener, Gas Dryer Hookup, Heating: Gas, High Ceilings, Living Area - 1st Floor, Lot Features: Back Yard, Subdivided, 0 Up To 1/4 Acre, Park, Patio/Deck, Pet Park, Playground, Prewired for Alarm System, Primary Bed - 1st Floor, Sprinkler System, Subdivided, Trail(s), Utilities fee required, Utility Room, Walk-In Closet(s), Washer Hookup, Water Softener
Details
- Parcel number: 1415960010015
Construction
Type & style
- Home type: SingleFamily
- Property subtype: SingleFamily
Condition
- Year built: 2021
Community & HOA
Community
- Features: Playground
- Security: Security System
Location
- Region: Katy
Financial & listing details
- Lease term: Long Term,12 Months
Price history
| Date | Event | Price |
|---|---|---|
| 9/27/2025 | Price change | $2,700-8.5%$1/sqft |
Source: | ||
| 7/24/2025 | Price change | $2,950-1.7%$1/sqft |
Source: | ||
| 7/15/2025 | Price change | $3,000-6.3%$1/sqft |
Source: | ||
| 6/14/2025 | Listed for rent | $3,200$1/sqft |
Source: | ||
| 7/14/2021 | Listing removed | -- |
Source: | ||

