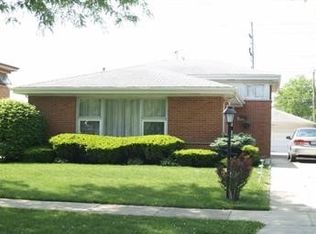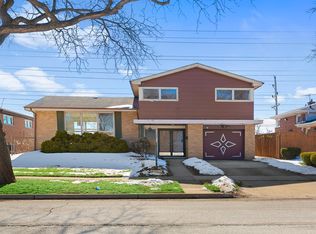Closed
$515,000
7807 Beckwith Rd, Morton Grove, IL 60053
5beds
1,655sqft
Single Family Residence
Built in 1961
7,800 Square Feet Lot
$657,600 Zestimate®
$311/sqft
$4,266 Estimated rent
Home value
$657,600
$612,000 - $710,000
$4,266/mo
Zestimate® history
Loading...
Owner options
Explore your selling options
What's special
WELCOME TO 7807 BECKWITH! MORTON AIRE'S PREMIER 5 BEDROOMS (4 ON TOP ONE BELOW) AND 2.5 BATH ALL BRICK-COMPLETELY UPDATED AND TURNKEY HOME! YOU DO NOT WANT TO MISS THIS OPPORTUNITY TO OWN THIS BEAUTIFUL HOME-HARDWOOD FLOORS THROUGHOUT, TILE, INCLUDING MULTIPLE SKYLIGHTS AND AN OUTDOOR STONE PATIO WITH 2.5 DETACHED CAR GARAGE THAT HAS IT'S OWN 40 AMP ELECTRIC CHARGING STATION TO CHARGE YOUR ELECTRIC CAR. KITCHEN UPGRADES INCLUDE THE FOLLOWING: SKYLIGHTS WITH BLINDS; GRANITE COUNTER TOPS;KRAFT MAID 42INCH CABINETS, DOUBLE LAZY SUSAN, NEW REFRIGERATOR (2023) BROAN 36" HOOD (2020) BOSH 36" COOKTOP(2022) SHARP MICROWAVE OVEN (2022). STEP OUTSIDE YOUR FRENCH ANDERSON PATIO DOORS AND ENTERTAIN OUTSIDE IN YOUR STONE PATIO. MASTER BATHROOM INCLUDES STEAM SHOWER WITH FOUR JETS;ADDITIONAL HAND HELD SHOWER;KOHLER SHOWER FLOOR WITH CEILING TO FRAME ENCLOSURE. TOTO TOILET WITH HANDLHELD BIDE. VANITY INCLUDES GROHE FAUCETS AND MAKE UP MIRROR MOUNTED. MAIN BATHROOM INCLUDES THE FOLLOWING: DOUBLE SINCE VANITY FROM STUDIO 41 GROHE FAUCETS; JACUZZI BATHTUB WITH JETS, TOTO TOLIET AND A PRIVATE SKYLIGHT. FAMILY ROOM INCLUDES ANDERSEN BAY WINDOW;DRY BAR; POWDER 1/2 BATH; LAUNDRY ROOM WITH CABINETS; CEMENTED CRAWL SPACE WITH SUMP PUMP AND BACKUP SEWER VALVE SYSTEM; LAUNDRY CHUTE;SPRINKLER SYSTEMS FOR THE NEW 2022 SOD GRASS(FRONT) GUTTER GUARDS AND NEW ROOF IN 2021. METICULOSULY WELL KEPT AND CARED FOR. ORIOLE POOL AND PARK TWO BLOCKS AWAY.
Zillow last checked: 8 hours ago
Listing updated: July 07, 2023 at 03:48pm
Listing courtesy of:
Oscar Arciniegas 847-962-6594,
Alima Realty Inc
Bought with:
Deborah Hepburn
@properties Christie's International Real Estate
Source: MRED as distributed by MLS GRID,MLS#: 11782987
Facts & features
Interior
Bedrooms & bathrooms
- Bedrooms: 5
- Bathrooms: 3
- Full bathrooms: 2
- 1/2 bathrooms: 1
Primary bedroom
- Features: Flooring (Hardwood), Window Treatments (Blinds, Screens), Bathroom (Full)
- Level: Second
- Area: 180 Square Feet
- Dimensions: 15X12
Bedroom 2
- Features: Flooring (Hardwood), Window Treatments (Blinds, Screens)
- Level: Second
- Area: 165 Square Feet
- Dimensions: 15X11
Bedroom 3
- Features: Flooring (Hardwood), Window Treatments (Blinds, Screens)
- Level: Second
- Area: 140 Square Feet
- Dimensions: 14X10
Bedroom 4
- Features: Flooring (Hardwood), Window Treatments (Blinds, Screens)
- Level: Second
- Area: 110 Square Feet
- Dimensions: 11X10
Bedroom 5
- Features: Flooring (Ceramic Tile), Window Treatments (Blinds)
- Level: Lower
- Area: 153 Square Feet
- Dimensions: 17X9
Dining room
- Features: Flooring (Hardwood), Window Treatments (Blinds)
- Level: Main
- Area: 120 Square Feet
- Dimensions: 12X10
Family room
- Features: Flooring (Ceramic Tile), Window Treatments (Bay Window(s), Blinds)
- Level: Lower
- Area: 405 Square Feet
- Dimensions: 27X15
Kitchen
- Features: Kitchen (Eating Area-Breakfast Bar, Custom Cabinetry, Granite Counters), Flooring (Ceramic Tile)
- Level: Main
- Area: 154 Square Feet
- Dimensions: 14X11
Laundry
- Features: Flooring (Other), Window Treatments (Blinds)
- Level: Lower
- Area: 187 Square Feet
- Dimensions: 11X17
Living room
- Features: Flooring (Hardwood), Window Treatments (Blinds, Skylight(s))
- Level: Main
- Area: 308 Square Feet
- Dimensions: 22X14
Heating
- Natural Gas
Cooling
- Central Air
Appliances
- Included: Double Oven, Microwave, Dishwasher, Refrigerator, Freezer, Washer, Dryer, Disposal, Stainless Steel Appliance(s), Cooktop, Range Hood, Gas Cooktop, Gas Oven, Humidifier
- Laundry: Main Level, In Unit, Laundry Chute, Sink
Features
- Dry Bar, 1st Floor Full Bath, High Ceilings, Open Floorplan, Separate Dining Room
- Flooring: Hardwood
- Windows: Skylight(s)
- Basement: Finished,Crawl Space,Sub-Basement,Exterior Entry,Rec/Family Area,Storage Space,Partial,Walk-Out Access
- Attic: Dormer
Interior area
- Total structure area: 1,924
- Total interior livable area: 1,655 sqft
Property
Parking
- Total spaces: 4
- Parking features: Concrete, Garage Door Opener, On Site, Garage Owned, Detached, Driveway, Additional Parking, Electric Vehicle Charging Station(s), Owned, Garage
- Garage spaces: 2
- Has uncovered spaces: Yes
Accessibility
- Accessibility features: No Disability Access
Features
- Levels: Bi-Level
- Exterior features: Outdoor Grill
- Fencing: Fenced
Lot
- Size: 7,800 sqft
- Dimensions: 60X130
Details
- Additional structures: Garage(s)
- Parcel number: 09131090220000
- Special conditions: None
- Other equipment: TV Antenna, Ceiling Fan(s), Fan-Attic Exhaust, Sump Pump, Sprinkler-Lawn
Construction
Type & style
- Home type: SingleFamily
- Architectural style: Bi-Level
- Property subtype: Single Family Residence
Materials
- Brick
- Foundation: Concrete Perimeter
- Roof: Other
Condition
- New construction: No
- Year built: 1961
Utilities & green energy
- Electric: 100 Amp Service
- Sewer: Public Sewer, Storm Sewer
- Water: Lake Michigan
Community & neighborhood
Security
- Security features: Security System
Community
- Community features: Park, Pool, Tennis Court(s), Curbs, Sidewalks, Street Lights, Street Paved
Location
- Region: Morton Grove
Other
Other facts
- Listing terms: Conventional
- Ownership: Fee Simple
Price history
| Date | Event | Price |
|---|---|---|
| 7/6/2023 | Sold | $515,000-0.9%$311/sqft |
Source: | ||
| 6/11/2023 | Listing removed | -- |
Source: | ||
| 5/24/2023 | Contingent | $519,900$314/sqft |
Source: | ||
| 5/19/2023 | Listed for sale | $519,900$314/sqft |
Source: | ||
Public tax history
| Year | Property taxes | Tax assessment |
|---|---|---|
| 2023 | $9,208 +5.4% | $40,000 |
| 2022 | $8,734 +16.9% | $40,000 +32.4% |
| 2021 | $7,472 +1.2% | $30,219 |
Find assessor info on the county website
Neighborhood: 60053
Nearby schools
GreatSchools rating
- 6/10Melzer SchoolGrades: K-5Distance: 0.3 mi
- 8/10Gemini Middle SchoolGrades: 6-8Distance: 1.1 mi
- 8/10Maine East High SchoolGrades: 9-12Distance: 2.1 mi
Schools provided by the listing agent
- District: 63
Source: MRED as distributed by MLS GRID. This data may not be complete. We recommend contacting the local school district to confirm school assignments for this home.
Get a cash offer in 3 minutes
Find out how much your home could sell for in as little as 3 minutes with a no-obligation cash offer.
Estimated market value$657,600
Get a cash offer in 3 minutes
Find out how much your home could sell for in as little as 3 minutes with a no-obligation cash offer.
Estimated market value
$657,600

