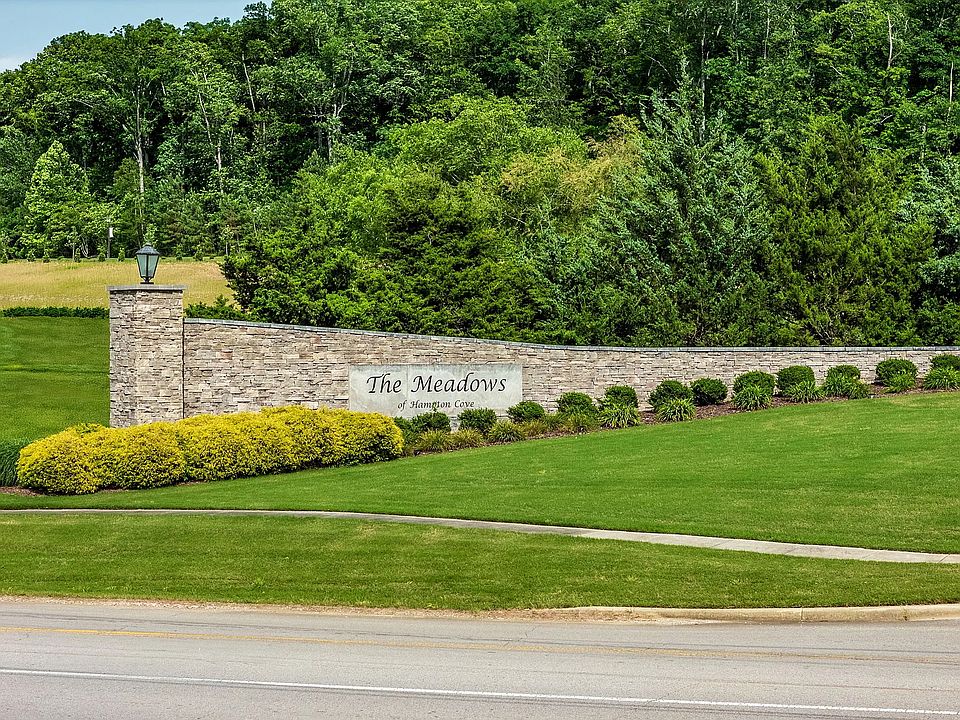15K YOUR WAY!!!** Under Construction-The Kirby Plan Features Open Great Room, Breakfast & Kitchen with 10ft. Ceilings and 8ft. Doors. Tons of Natural Light make this home Light & Bright! Three bedrooms on Main Level. Master has Glamour Bath, Tile Shower, Soaking Tub and Large Primary Closet! Kitchen has Large Island, Shaker Style Cabinets, Quartz Countertops, Pantry and Gas Cooktop. Tankless Hot Water Heater. Beautiful Mountain Views from the Large Covered Back Porch - Lot backs to Common Area and Water! **Ask for Details - Some Exclusions Apply!
New construction
$529,000
7807 Bingley Glen Ct, Owens Cross Roads, AL 35763
3beds
2,014sqft
Single Family Residence
Built in ----
8,400 Square Feet Lot
$525,400 Zestimate®
$263/sqft
$54/mo HOA
What's special
Tankless hot water heaterBeautiful mountain viewsOpen great roomSoaking tubMaster has glamour bathQuartz countertopsKitchen has large island
- 81 days
- on Zillow |
- 102 |
- 1 |
Zillow last checked: 7 hours ago
Listing updated: 18 hours ago
Listed by:
Amy Steele 256-714-5001,
Legend Realty,
Ken Cupp 256-652-5501,
Legend Realty
Source: ValleyMLS,MLS#: 21889747
Travel times
Schedule tour
Facts & features
Interior
Bedrooms & bathrooms
- Bedrooms: 3
- Bathrooms: 2
- Full bathrooms: 2
Primary bedroom
- Level: First
- Area: 255
- Dimensions: 17 x 15
Bedroom 2
- Level: First
- Area: 132
- Dimensions: 11 x 12
Bedroom 3
- Level: First
- Area: 132
- Dimensions: 11 x 12
Family room
- Level: First
- Area: 374
- Dimensions: 22 x 17
Kitchen
- Level: First
- Area: 168
- Dimensions: 14 x 12
Heating
- Central 1, Fireplace
Cooling
- Central 1
Features
- Crown Mold, Granite Countertop, Kitchen Island, Pantry, Ceiling Fan
- Flooring: Wood Floor, Carpet
- Has basement: No
- Number of fireplaces: 1
- Fireplace features: Gas Log, One
Interior area
- Total interior livable area: 2,014 sqft
Property
Parking
- Parking features: Garage-Attached, Garage-Two Car
Features
- Levels: One
- Stories: 1
- Patio & porch: Covered Porch
- Exterior features: Curb/Gutters, Sidewalk
Lot
- Size: 8,400 Square Feet
- Dimensions: 60 x 140
Construction
Type & style
- Home type: SingleFamily
- Architectural style: Craftsman,Ranch
- Property subtype: Single Family Residence
Materials
- Foundation: Slab
Condition
- Under Construction
- New construction: Yes
Details
- Builder name: WREN HOMES
Utilities & green energy
- Sewer: Public Sewer
Green energy
- Energy efficient items: Tank-less Water Heater
Community & HOA
Community
- Features: Curbs
- Subdivision: The Meadows at Hampton Cove
HOA
- Has HOA: Yes
- HOA fee: $650 annually
- HOA name: The Meadows HOA
Location
- Region: Owens Cross Roads
Financial & listing details
- Price per square foot: $263/sqft
- Date on market: 5/23/2025
About the community
PoolLakeTrailsClubhouse+ 2 more
Welcome to The Meadows, a beautiful secluded retreat in Southeast Huntsville, Alabama, settled off Highway 431 South in Hampton Cove. The Meadows is a landscaped covenant community of homes. The Meadows offers beautiful mountain views, fishing lakes, a clubhouse with a junior Olympic size pool, and custom homes. The Lakes is a new phase within The Meadows. Each lot either backs up to a lake or offers green space with gorgeous mountain views. Wren Homes is taking lot reservations now!
Source: Wren Homes

