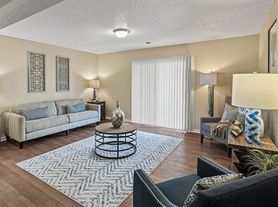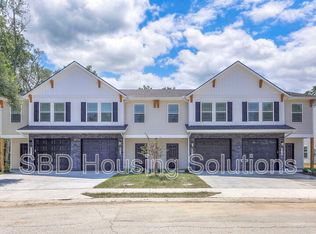This cozy home is managed by a private landlord in South Kansas City, just minutes from family-friendly parks, walking trails, and Longview Lake. The split-level upper floor features a clean and simple layout with three bedrooms and a full bathroom with a soaking tub.
Downstairs, the newly finished basement adds valuable additional living space - complete with a brand-new bathroom, kitchenette, and fresh paint. It functions beautifully as a guest suite, in-law space, home office, or a second living area for movie nights or play space.
Outside you'll find a charming yard and attached garage for easy storage and convenience. Located on a quiet street with quick access to grocery, schools, and major highways, this home is perfect for anyone seeking comfort, privacy, and convenience.
Tenant is responsible for all utilities and lawn care. 6 month lease minimum. Pets allowed with non-refundable pet deposit (varies based on size).
House for rent
Accepts Zillow applications
$1,750/mo
7807 E 118th Ter, Kansas City, MO 64134
3beds
1,584sqft
Price may not include required fees and charges.
Single family residence
Available now
Small dogs OK
Central air
Hookups laundry
Attached garage parking
Forced air
What's special
Attached garageNewly finished basementBrand-new bathroomCharming yardFresh paintAdditional living spaceSplit-level upper floor
- 9 days |
- -- |
- -- |
Travel times
Facts & features
Interior
Bedrooms & bathrooms
- Bedrooms: 3
- Bathrooms: 2
- Full bathrooms: 2
Heating
- Forced Air
Cooling
- Central Air
Appliances
- Included: Dishwasher, Freezer, Microwave, Oven, Refrigerator, WD Hookup
- Laundry: Hookups
Features
- WD Hookup
Interior area
- Total interior livable area: 1,584 sqft
Video & virtual tour
Property
Parking
- Parking features: Attached
- Has attached garage: Yes
- Details: Contact manager
Features
- Exterior features: Heating system: Forced Air, No Utilities included in rent
Details
- Parcel number: 63420151800000000
Construction
Type & style
- Home type: SingleFamily
- Property subtype: Single Family Residence
Community & HOA
Location
- Region: Kansas City
Financial & listing details
- Lease term: 1 Year
Price history
| Date | Event | Price |
|---|---|---|
| 10/28/2025 | Price change | $1,750+2.9%$1/sqft |
Source: Zillow Rentals | ||
| 10/23/2025 | Listed for rent | $1,700+36.5%$1/sqft |
Source: Zillow Rentals | ||
| 7/7/2025 | Sold | -- |
Source: | ||
| 5/19/2025 | Pending sale | $199,000$126/sqft |
Source: | ||
| 5/10/2025 | Listed for sale | $199,000$126/sqft |
Source: | ||

