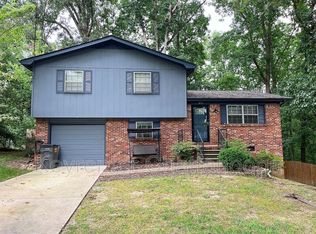Welcome to this spacious 4-bedroom, 3-bathroom home located at 7807 Hixson Pike in Hixson, TN! With great curb appeal, and a brand new roof, the home greets you with a charming front porch and a large driveway, perfect for multiple vehicles. Inside, the expansive living room features large windows, high ceilings, two ceiling fans, an electronic fireplace, and in-floor outlets. A focal wall adds character, while storage closets offer convenience.
Connected to the living room is the dining area, which boasts a modern light fixture. The kitchen is sleek and stylish, with light gray cabinets, white granite countertops, and stainless steel appliances, including a smart fridge, dishwasher, microwave, and range. You'll also appreciate the deep sink and abundant cabinet and counter space. Off the kitchen is a walk-in pantry, a laundry area with an included washer and dryer, access to the garage, and a screened-in porch. There is also a full bathroom featuring a shiplap accent wall, a double vanity with modern finishes, and a walk-in shower.
The hallway off the dining room leads to three carpeted bedrooms, each generously sized. The primary bedroom includes a large walk-in closet and an ensuite bathroom with a double vanity, a modern walk-in shower, and another walk-in closet. A second full bathroom in the hallway features a luxurious soaking tub and a chandelier for an added touch of elegance.
The fourth bedroom, located off the garage, offers versatile use, and the backyard is a dream with a fully finished storage shed perfect for an office or craft space, a gazebo, a swingset, and a basketball goal. The fenced-in yard also includes a garden area for your outdoor enjoyment.
This home combines modern amenities with plenty of space for comfortable living. Schedule your tour today!
Renting at $2,500/mo. (Deposit equal to one month's rent)
Pets considered on a case by case basis
$500 non-refundable pet deposit (+$150 for each additional pet) and $25/mo. pet rent, per pet
Resident responsible for all utilities and lawn care.
Residents with criminal history with a felony or any aggravated misdemeanors not accepted. Residents with an eviction, repossession, or bankruptcy within the last 5 years not accepted.
Applicants must tour before being approved.
Background/Credit check required. Approved applicants must make 2.5x the rent price in avg. monthly income. If approved, deposits to be paid ASAP and hold for a maximum of a 7-day window. $70 app fee, per application, non-refundable.
Renting at $2,500/mo. (Deposit equal to one month's rent)
Pets considered on a case by case basis
$500 non-refundable pet deposit (+$150 for each additional pet) and $25/mo. pet rent, per pet
Resident responsible for all utilities and lawn care.
Residents with criminal history with a felony or any aggravated misdemeanors not accepted. Residents with an eviction, repossession, or bankruptcy within the last 5 years not accepted.
Applicants must tour before being approved.
Background/Credit check required. Approved applicants must make 2.5x the rent price in avg. monthly income. If approved, deposits to be paid ASAP and hold for a maximum of a 7-day window. $70 app fee, per application, non-refundable.
House for rent
Accepts Zillow applications
$2,500/mo
7807 Hixson Pike, Hixson, TN 37343
4beds
2,750sqft
Price may not include required fees and charges.
Single family residence
Available Mon Sep 1 2025
Cats, dogs OK
Air conditioner, central air, wall unit
Hookups laundry
Attached garage parking
Heat pump
What's special
Electronic fireplaceCharming front porchFenced-in yardLaundry areaWalk-in pantryLarge drivewayScreened-in porch
- 8 days
- on Zillow |
- -- |
- -- |
Travel times
Facts & features
Interior
Bedrooms & bathrooms
- Bedrooms: 4
- Bathrooms: 3
- Full bathrooms: 3
Heating
- Heat Pump
Cooling
- Air Conditioner, Central Air, Wall Unit
Appliances
- Included: Dishwasher, Freezer, Microwave, Oven, Refrigerator, WD Hookup
- Laundry: Hookups
Features
- WD Hookup, Walk In Closet
- Flooring: Carpet, Hardwood, Tile
Interior area
- Total interior livable area: 2,750 sqft
Property
Parking
- Parking features: Attached
- Has attached garage: Yes
- Details: Contact manager
Features
- Patio & porch: Porch
- Exterior features: 2 Storage Sheds, Bicycle storage, No Utilities included in rent, Walk In Closet
- Fencing: Fenced Yard
Details
- Parcel number: 08315201
Construction
Type & style
- Home type: SingleFamily
- Property subtype: Single Family Residence
Community & HOA
Location
- Region: Hixson
Financial & listing details
- Lease term: 1 Year
Price history
| Date | Event | Price |
|---|---|---|
| 7/30/2025 | Listed for rent | $2,500+8.7%$1/sqft |
Source: Zillow Rentals | ||
| 1/21/2025 | Listing removed | $427,000$155/sqft |
Source: Greater Chattanooga Realtors #1501961 | ||
| 1/17/2025 | Price change | $427,000-1.8%$155/sqft |
Source: Greater Chattanooga Realtors #1501961 | ||
| 1/15/2025 | Price change | $2,300-8%$1/sqft |
Source: Zillow Rentals | ||
| 11/20/2024 | Price change | $2,500-9.1%$1/sqft |
Source: Zillow Rentals | ||
![[object Object]](https://photos.zillowstatic.com/fp/da3651218f4c2e7b529a61793e074b0d-p_i.jpg)
