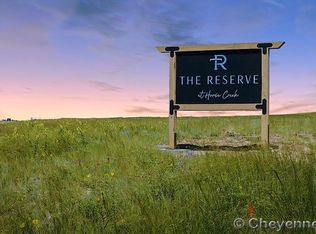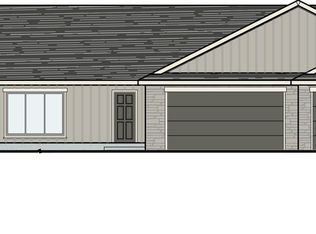Sold on 05/12/25
Price Unknown
7807 Rich Strike Ct, Cheyenne, WY 82009
3beds
4,480sqft
Rural Residential, Residential
Built in 2025
5.13 Acres Lot
$949,000 Zestimate®
$--/sqft
$3,801 Estimated rent
Home value
$949,000
$845,000 - $1.07M
$3,801/mo
Zestimate® history
Loading...
Owner options
Explore your selling options
What's special
Experience something special in this stunning 3 bedroom, 2.5 bathroom home, boasting 2,365 sq. ft. of designed living space on 5 spacious acres. Perfect for both relaxation and entertaining, the expansive layout features an open-concept design with great natural light, a gourmet kitchen, and a luxurious primary suite. Step into the covered 3-season room off the dining area, where you can enjoy the beauty of the outdoors year-round. The wrap around covered patio also offers a place to hang out on those beautiful summer nights. The oversized 4+ car attached garage with 2 tandem 14’ RV doors offers ample room for vehicles, storage, or hobbies. This home also offers a circle driveway for easy access in and out. Conveniently located with easy access to amenities, this property combines rural charm with modern conveniences. A rare gem waiting to be called home!
Zillow last checked: 8 hours ago
Listing updated: July 16, 2025 at 10:33am
Listed by:
Brady Cates 307-286-2370,
#1 Properties
Bought with:
Leah Woods
#1 Properties
Source: Cheyenne BOR,MLS#: 96745
Facts & features
Interior
Bedrooms & bathrooms
- Bedrooms: 3
- Bathrooms: 3
- Full bathrooms: 2
- 1/2 bathrooms: 1
- Main level bathrooms: 3
Primary bedroom
- Level: Main
- Area: 252
- Dimensions: 18 x 14
Bedroom 2
- Level: Main
- Area: 132
- Dimensions: 12 x 11
Bedroom 3
- Level: Main
- Area: 121
- Dimensions: 11 x 11
Bathroom 1
- Features: Full
- Level: Main
Bathroom 2
- Features: Full
- Level: Main
Bathroom 3
- Features: 1/2
- Level: Main
Dining room
- Level: Main
- Area: 169
- Dimensions: 13 x 13
Kitchen
- Level: Main
- Area: 247
- Dimensions: 19 x 13
Living room
- Level: Main
- Area: 399
- Dimensions: 19 x 21
Basement
- Area: 2115
Heating
- Forced Air, Natural Gas
Cooling
- Central Air
Appliances
- Included: Dishwasher, Disposal, Dryer, Microwave, Range, Refrigerator, Washer, Tankless Water Heater
- Laundry: Main Level
Features
- Eat-in Kitchen, Pantry, Separate Dining, Vaulted Ceiling(s), Walk-In Closet(s), Main Floor Primary, Solid Surface Countertops, Sun Room
- Flooring: Luxury Vinyl
- Windows: ENERGY STAR Qualified Windows, Low Emissivity Windows
- Has basement: Yes
- Number of fireplaces: 1
- Fireplace features: One, Gas
Interior area
- Total structure area: 4,480
- Total interior livable area: 4,480 sqft
- Finished area above ground: 2,365
Property
Parking
- Total spaces: 5
- Parking features: 4+ Car Attached, Garage Door Opener
- Attached garage spaces: 5
Accessibility
- Accessibility features: None
Features
- Patio & porch: Patio, Covered Patio, Covered Porch
- Exterior features: Enclosed Sunroom-heat
Lot
- Size: 5.13 Acres
- Dimensions: 223,463
Details
- Special conditions: None of the Above
Construction
Type & style
- Home type: SingleFamily
- Architectural style: Ranch
- Property subtype: Rural Residential, Residential
Materials
- Wood/Hardboard, Stone
- Foundation: Basement
- Roof: Composition/Asphalt
Condition
- New Construction
- New construction: Yes
- Year built: 2025
Utilities & green energy
- Electric: Black Hills Energy
- Gas: Black Hills Energy
- Sewer: Septic Tank
- Water: Well
- Utilities for property: Cable Connected
Green energy
- Energy efficient items: Energy Star Appliances, Thermostat, Ceiling Fan
Community & neighborhood
Location
- Region: Cheyenne
- Subdivision: The Reserve At Horse Creek
HOA & financial
HOA
- Has HOA: Yes
- HOA fee: $500 annually
- Services included: Road Maintenance
Other
Other facts
- Listing agreement: N
- Listing terms: Cash,Conventional,FHA,VA Loan
Price history
| Date | Event | Price |
|---|---|---|
| 5/12/2025 | Sold | -- |
Source: | ||
| 4/17/2025 | Pending sale | $949,900$212/sqft |
Source: | ||
| 4/15/2025 | Listed for sale | $949,900$212/sqft |
Source: | ||
Public tax history
Tax history is unavailable.
Neighborhood: 82009
Nearby schools
GreatSchools rating
- 5/10Prairie Wind ElementaryGrades: K-6Distance: 4.8 mi
- 6/10McCormick Junior High SchoolGrades: 7-8Distance: 5.4 mi
- 7/10Central High SchoolGrades: 9-12Distance: 5.6 mi

