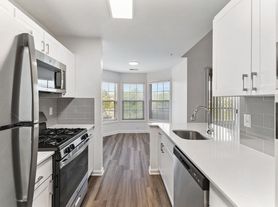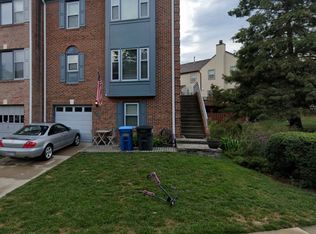Lovely 4BR, 2BA home on cul-de-sac lot in Alexandria's popular Hayfield Farm*Neutral paint tones, recessed lighting, hardwood floors & lots of natural sunlight throughout the entire main level*Spacious living room with fireplace & dining room with chair rail*Renovated kitchen with ample cabinetry space, granite counters, stainless steel appliances & tiled floors*Nicely sized bedrooms*Bathrooms updated with newer modern vanities & tiled showers & floors*Lower level fully finished basement with large rec room & brick hearth fireplace*Fantastic screened in porch overlooking large level lot, perfect for entertaining beautiful private backyard*Walking distance to school*Ideally located just a short drive to the Van Dorn & Huntington Metro, all commuter routes, Wegmans & the Kingstowne & Springfield Town Centers*Short commute to major commuter routes, Fort Belvoir, Coast Guard, Old Town & DC*
House for rent
$3,600/mo
7807 Suffolk Ct, Alexandria, VA 22315
4beds
2,666sqft
Price may not include required fees and charges.
Singlefamily
Available now
Cats, dogs OK
Central air, electric, ceiling fan
In unit laundry
Driveway parking
Natural gas, forced air, fireplace
What's special
Modern vanitiesLarge rec roomLarge level lotPrivate backyardNeutral paint tonesGranite countersRecessed lighting
- 32 days |
- -- |
- -- |
Zillow last checked: 8 hours ago
Listing updated: December 05, 2025 at 10:02pm
Travel times
Looking to buy when your lease ends?
Consider a first-time homebuyer savings account designed to grow your down payment with up to a 6% match & a competitive APY.
Facts & features
Interior
Bedrooms & bathrooms
- Bedrooms: 4
- Bathrooms: 2
- Full bathrooms: 2
Heating
- Natural Gas, Forced Air, Fireplace
Cooling
- Central Air, Electric, Ceiling Fan
Appliances
- Included: Dishwasher, Disposal, Dryer, Microwave, Refrigerator, Stove, Washer
- Laundry: In Unit
Features
- Ceiling Fan(s), Chair Railings, Dining Area, Exhaust Fan, Floor Plan - Traditional, Primary Bath(s), Recessed Lighting, Upgraded Countertops
- Has basement: Yes
- Has fireplace: Yes
Interior area
- Total interior livable area: 2,666 sqft
Property
Parking
- Parking features: Driveway
- Details: Contact manager
Features
- Exterior features: Contact manager
Details
- Parcel number: 1002020488
Construction
Type & style
- Home type: SingleFamily
- Property subtype: SingleFamily
Condition
- Year built: 1969
Community & HOA
Location
- Region: Alexandria
Financial & listing details
- Lease term: Contact For Details
Price history
| Date | Event | Price |
|---|---|---|
| 12/1/2025 | Listed for rent | $3,600$1/sqft |
Source: Bright MLS #VAFX2277952 | ||
| 12/1/2025 | Listing removed | $3,600$1/sqft |
Source: Zillow Rentals | ||
| 11/21/2025 | Listed for rent | $3,600$1/sqft |
Source: Zillow Rentals | ||
| 11/21/2025 | Listing removed | $3,600$1/sqft |
Source: Bright MLS #VAFX2277952 | ||
| 11/5/2025 | Listed for rent | $3,600$1/sqft |
Source: Bright MLS #VAFX2277952 | ||

