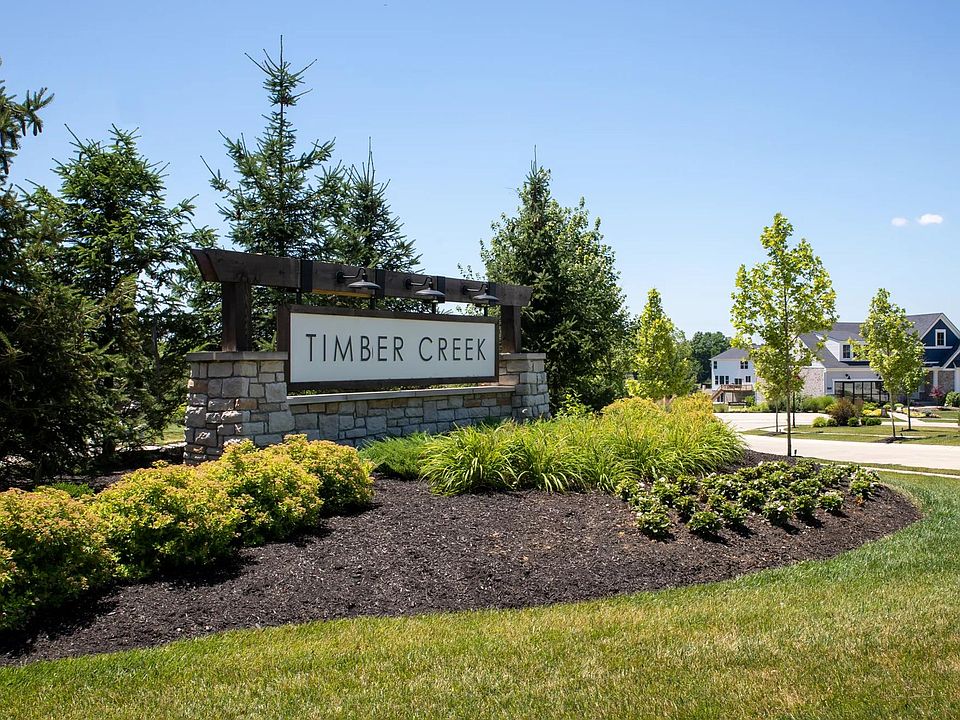Step inside the Vale and discover an inviting foyer, which opens to a private home office. Beyond the foyer is an open arrangement of a well-equipped kitchen with serving island and dining area, and a spacious family room with a relaxing fireplace. Just outside of the family room lies a peaceful covered deck giving you a space to enjoy the outdoors. A flex room is tucked away in the rear of the first floor and this space can be used as a secondary bedroom, a hobby room or whatever fits your lifestyle. The second floor provides functional family living with a secluded primary suite and bath with an enormous walk-in closet, a guest suite with its own full bath, two additional bedrooms, a hall bath, a convenient laundry room, and an open loft/gameroom. Entertaining will be easy with a finished lower level rec room.
New construction
$589,900
7808 E Timber Creek Dr, Alexandria, KY 41001
4beds
3,962sqft
Single Family Residence, Residential
Built in 2025
-- sqft lot
$-- Zestimate®
$149/sqft
$40/mo HOA
What's special
Relaxing fireplaceServing islandGuest suiteSpacious family roomSecondary bedroomSecluded primary suiteEnormous walk-in closet
Call: (859) 757-0895
- 62 days
- on Zillow |
- 130 |
- 2 |
Zillow last checked: 7 hours ago
Listing updated: August 08, 2025 at 10:51am
Listed by:
John Heisler 859-468-9032,
Drees/Zaring Realty
Source: NKMLS,MLS#: 633749
Travel times
Schedule tour
Select your preferred tour type — either in-person or real-time video tour — then discuss available options with the builder representative you're connected with.
Facts & features
Interior
Bedrooms & bathrooms
- Bedrooms: 4
- Bathrooms: 5
- Full bathrooms: 4
- 1/2 bathrooms: 1
Primary bedroom
- Level: Second
- Area: 225
- Dimensions: 15 x 15
Other
- Level: Lower
- Area: 520
- Dimensions: 26 x 20
Family room
- Level: First
- Area: 320
- Dimensions: 16 x 20
Game room
- Level: Second
- Area: 255
- Dimensions: 15 x 17
Kitchen
- Level: First
- Area: 220
- Dimensions: 11 x 20
Office
- Level: First
- Area: 132
- Dimensions: 12 x 11
Other
- Description: Flex room
- Level: First
- Area: 120
- Dimensions: 12 x 10
Heating
- Has Heating (Unspecified Type)
Cooling
- Central Air
Appliances
- Included: Gas Cooktop, Dishwasher, Disposal, Double Oven, Microwave
Features
- Kitchen Island, Walk-In Closet(s), Stone Counters, Pantry, Open Floorplan, Entrance Foyer, Eat-in Kitchen, Double Vanity, Ceiling Fan(s), High Ceilings
- Windows: Vinyl Frames
- Basement: Full
Interior area
- Total structure area: 3,962
- Total interior livable area: 3,962 sqft
Property
Parking
- Total spaces: 2
- Parking features: Attached, Driveway, Garage, Garage Door Opener, Garage Faces Front, Oversized
- Attached garage spaces: 2
- Has uncovered spaces: Yes
Features
- Levels: Two
- Stories: 2
- Patio & porch: Covered, Deck, Patio, Porch
Lot
- Features: Cul-De-Sac
Details
- Zoning description: Residential
Construction
Type & style
- Home type: SingleFamily
- Architectural style: Traditional
- Property subtype: Single Family Residence, Residential
Materials
- Vertical Siding, Brick, Stone, Vinyl Siding
- Foundation: Poured Concrete
- Roof: Shingle
Condition
- New Construction
- New construction: Yes
- Year built: 2025
Details
- Builder name: Drees Homes
Utilities & green energy
- Sewer: Public Sewer
- Water: Public
Community & HOA
Community
- Subdivision: Timber Creek Woods
HOA
- Has HOA: Yes
- HOA fee: $475 annually
Location
- Region: Alexandria
Financial & listing details
- Price per square foot: $149/sqft
- Date on market: 6/24/2025
About the community
Welcome to Timber Creek Woods, a charming new home neighborhood in Alexandria. Situated off Poplar Ridge Road, Timber Creek presents gorgeous home sites with wooded views. Some sites can accommodate 3-car side and 3-car front entry garages. Residents enjoy a fishing pond with a small dock and a picnic area. It's convenient to shopping and nearby AJ Jolly Park and Golf Course. Plus, downtown Cincinnati is just 25 minutes away. Children attend highly-rated Campbell County Schools. Call today for more details.

7711 Timber Creek Drive, Alexandria, KY 41001
Source: Drees Homes
