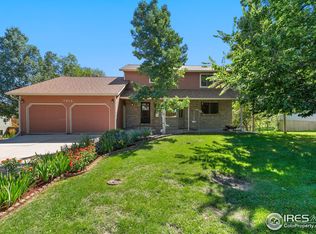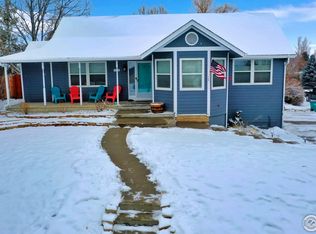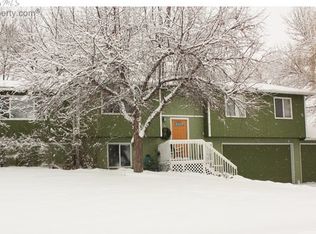Sold for $560,000 on 07/15/25
$560,000
7808 Emerald Ave, Fort Collins, CO 80525
4beds
2,413sqft
Residential-Detached, Residential
Built in 1986
0.26 Acres Lot
$560,700 Zestimate®
$232/sqft
$2,518 Estimated rent
Home value
$560,700
$533,000 - $589,000
$2,518/mo
Zestimate® history
Loading...
Owner options
Explore your selling options
What's special
This walkout ranch home with a 4-car garage on a wooded lot tucked neatly in the neighborhood which backs to a private open space is sure to delight! Original owners for the last 39 years have lovingly taken care of this home and it's time to pass it along to a new owner who will put their personal touch on it. Look at the cute front porch that welcomes you in for a sit under all the amazing trees. Inside on the main floor features a nice kitchen, dining and living room. Three bedrooms & two baths on the main floor. Downstairs has a large family room, laundry, 4th bedroom, bathroom and two large storage closets. Walk out to a nice deck overlooking the large & private feeling backyard or enjoy the patio down below. Nice storage shed tucked in the back corner of the yard and the home backs to the Stanton Bridge neighborhood private open space. Shade trees galore! Four car garage for your cars and toys is a huge bonus. No HOA. Pre-inspected and active radon system installed. Make this incredible opportunity yours today! 6/14/25 - MULTIPLE OFFER SITUATION. ALL OFFERS ARE DUE MONDAY, JUNE 16TH AT 12:00PM MST AND WILL BE REVIEWED WITH A RESPONSE BY 8:00PM MST ON MONDAY, JUNE 16TH.
Zillow last checked: 8 hours ago
Listing updated: July 15, 2025 at 12:49pm
Listed by:
Matthew Thompson 970-443-9910,
Group Centerra
Bought with:
Tyler Wright
Coldwell Banker Realty- Fort Collins
Source: IRES,MLS#: 1036743
Facts & features
Interior
Bedrooms & bathrooms
- Bedrooms: 4
- Bathrooms: 3
- Full bathrooms: 1
- 3/4 bathrooms: 2
- Main level bedrooms: 3
Primary bedroom
- Area: 170
- Dimensions: 17 x 10
Bedroom 2
- Area: 130
- Dimensions: 13 x 10
Bedroom 3
- Area: 108
- Dimensions: 12 x 9
Bedroom 4
- Area: 280
- Dimensions: 20 x 14
Dining room
- Area: 90
- Dimensions: 10 x 9
Family room
- Area: 322
- Dimensions: 23 x 14
Kitchen
- Area: 100
- Dimensions: 10 x 10
Living room
- Area: 195
- Dimensions: 15 x 13
Heating
- Forced Air
Cooling
- Central Air
Appliances
- Included: Electric Range/Oven, Self Cleaning Oven, Dishwasher, Refrigerator, Microwave, Disposal
- Laundry: Washer/Dryer Hookups, In Basement
Features
- Satellite Avail, High Speed Internet, Separate Dining Room, Open Floorplan, Stain/Natural Trim, Open Floor Plan
- Flooring: Laminate
- Windows: Window Coverings, Wood Frames, Wood Windows
- Basement: Full,Partially Finished,Walk-Out Access,Built-In Radon
- Has fireplace: No
- Fireplace features: None
Interior area
- Total structure area: 3,615
- Total interior livable area: 2,413 sqft
- Finished area above ground: 2,413
- Finished area below ground: 1,202
Property
Parking
- Total spaces: 4
- Parking features: Garage Door Opener, Oversized
- Attached garage spaces: 4
- Details: Garage Type: Attached
Features
- Stories: 1
- Patio & porch: Patio, Deck
- Fencing: Fenced
Lot
- Size: 0.26 Acres
- Features: Lawn Sprinkler System, Rolling Slope, Abuts Private Open Space, Unincorporated
Details
- Additional structures: Storage
- Parcel number: R0757926
- Zoning: R1
- Special conditions: Private Owner
Construction
Type & style
- Home type: SingleFamily
- Architectural style: Contemporary/Modern,Ranch
- Property subtype: Residential-Detached, Residential
Materials
- Wood/Frame, Composition Siding
- Roof: Composition
Condition
- Not New, Previously Owned
- New construction: No
- Year built: 1986
Utilities & green energy
- Electric: Electric, PV REA
- Gas: Natural Gas, Xcel Energy
- Water: District Water, FTC/LVLD Water Dist
- Utilities for property: Natural Gas Available, Electricity Available, Cable Available
Community & neighborhood
Location
- Region: Fort Collins
- Subdivision: Colland Center
Other
Other facts
- Listing terms: Cash,Conventional,FHA,VA Loan
- Road surface type: Paved, Asphalt
Price history
| Date | Event | Price |
|---|---|---|
| 7/15/2025 | Sold | $560,000+1.8%$232/sqft |
Source: | ||
| 6/17/2025 | Pending sale | $550,000$228/sqft |
Source: | ||
| 6/13/2025 | Listed for sale | $550,000$228/sqft |
Source: | ||
Public tax history
| Year | Property taxes | Tax assessment |
|---|---|---|
| 2024 | $2,457 +25.1% | $34,244 -1% |
| 2023 | $1,964 -2.6% | $34,576 +42.3% |
| 2022 | $2,016 +4.1% | $24,297 -2.8% |
Find assessor info on the county website
Neighborhood: Redmond
Nearby schools
GreatSchools rating
- 6/10Cottonwood Plains Elementary SchoolGrades: PK-5Distance: 0.3 mi
- 4/10Lucile Erwin Middle SchoolGrades: 6-8Distance: 3.5 mi
- 6/10Loveland High SchoolGrades: 9-12Distance: 4.2 mi
Schools provided by the listing agent
- Elementary: Cottonwood
- Middle: Erwin, Lucile
- High: Loveland
Source: IRES. This data may not be complete. We recommend contacting the local school district to confirm school assignments for this home.
Get a cash offer in 3 minutes
Find out how much your home could sell for in as little as 3 minutes with a no-obligation cash offer.
Estimated market value
$560,700
Get a cash offer in 3 minutes
Find out how much your home could sell for in as little as 3 minutes with a no-obligation cash offer.
Estimated market value
$560,700


