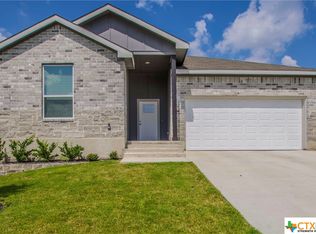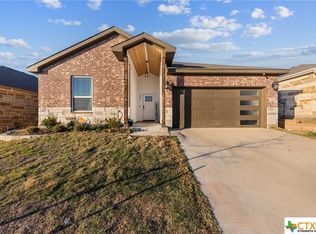7808 McCulloch Rd, Temple, TX 76502 is a single family home that contains 1,564 sq ft and was built in 2021.
The Zestimate for this house is $306,600. The Rent Zestimate for this home is $1,997/mo.
Sold
Street View
Price Unknown
7808 McCulloch Rd, Temple, TX 76502
--beds
--baths
1,564sqft
SingleFamily
Built in 2021
-- sqft lot
$306,600 Zestimate®
$--/sqft
$1,997 Estimated rent
Home value
$306,600
$291,000 - $322,000
$1,997/mo
Zestimate® history
Loading...
Owner options
Explore your selling options
What's special
Facts & features
Interior
Heating
- Other
Interior area
- Total interior livable area: 1,564 sqft
Property
Parking
- Parking features: Garage - Attached
Details
- Parcel number: 489081
Construction
Type & style
- Home type: SingleFamily
Materials
- Foundation: Concrete
- Roof: Composition
Condition
- Year built: 2021
Community & neighborhood
Location
- Region: Temple
Price history
| Date | Event | Price |
|---|---|---|
| 8/23/2025 | Listing removed | $309,999$198/sqft |
Source: | ||
| 8/13/2025 | Price change | $309,999-4.3%$198/sqft |
Source: | ||
| 7/24/2025 | Price change | $324,000-1.5%$207/sqft |
Source: | ||
| 7/1/2025 | Price change | $329,000-2.9%$210/sqft |
Source: | ||
| 6/12/2025 | Price change | $339,000-0.6%$217/sqft |
Source: | ||
Public tax history
| Year | Property taxes | Tax assessment |
|---|---|---|
| 2025 | $4,492 -6.4% | $274,875 +0.5% |
| 2024 | $4,797 -3.1% | $273,639 -4.4% |
| 2023 | $4,950 -14.9% | $286,113 +23.5% |
Find assessor info on the county website
Neighborhood: 76502
Nearby schools
GreatSchools rating
- 7/10Charter Oak Elementary SchoolGrades: K-5Distance: 0.5 mi
- 7/10Lake Belton Middle SchoolGrades: 6-8Distance: 1 mi
- 7/10Lake Belton High SchoolGrades: 9-12Distance: 2.9 mi
Get a cash offer in 3 minutes
Find out how much your home could sell for in as little as 3 minutes with a no-obligation cash offer.
Estimated market value$306,600
Get a cash offer in 3 minutes
Find out how much your home could sell for in as little as 3 minutes with a no-obligation cash offer.
Estimated market value
$306,600

