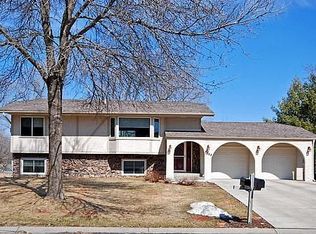Closed
$495,000
7808 Niagara Ln N, Maple Grove, MN 55311
4beds
2,007sqft
Single Family Residence
Built in 1979
10,454.4 Square Feet Lot
$490,200 Zestimate®
$247/sqft
$2,735 Estimated rent
Home value
$490,200
$451,000 - $529,000
$2,735/mo
Zestimate® history
Loading...
Owner options
Explore your selling options
What's special
Water Views. Wooded Privacy, Full Updated
Enjoy peaceful views and stylish living in this beautifully updated 4-bedroom, 3-bath home in Maple Grove. Nestled on a scenic lot that backs to mature trees and a quiet pond, this home offers over 2,000 square feet of thoughtfully designed space—inside and out.
What You’ll Love:
* Professionally remodeled main level (2019) with open-concept living
* Bright kitchen with quartz countertops, subway tile backsplash & stainless appliances
* Custom cabinets with soft-close doors and drawers
* LVP flooring on the main level and newer carpet below
* Knockdown ceilings, solid-core doors, and custom closet systems throughout
* Updated bathrooms with full tile showers, including a 2025 remodel
* Lower-level Cosmo Linear fireplace with a custom tile surround
* Spacious deck and new rear patio overlooking the private backyard
* New landscaping, sidewalk, and relaxing pond views—your own nature retreat
This home pairs the feel of modern living with a backyard that brings the outdoors to you.
Morning coffee, quiet evenings, or weekend hangouts—this is the view you’ve been waiting for.
Zillow last checked: 8 hours ago
Listing updated: June 12, 2025 at 07:09am
Listed by:
Jared Stoneman 952-406-1242,
eXp Realty,
Ryan S. Johnson 612-816-5764
Bought with:
Julie Miller
Edina Realty, Inc.
Source: NorthstarMLS as distributed by MLS GRID,MLS#: 6712311
Facts & features
Interior
Bedrooms & bathrooms
- Bedrooms: 4
- Bathrooms: 3
- Full bathrooms: 1
- 3/4 bathrooms: 2
Bedroom 1
- Level: Main
- Area: 182 Square Feet
- Dimensions: 14x13
Bedroom 2
- Level: Main
- Area: 130 Square Feet
- Dimensions: 10x13
Bedroom 3
- Level: Lower
- Area: 143 Square Feet
- Dimensions: 11x13
Bedroom 4
- Level: Lower
- Area: 156 Square Feet
- Dimensions: 12x13
Dining room
- Level: Main
- Area: 117 Square Feet
- Dimensions: 9x13
Family room
- Level: Lower
- Area: 450 Square Feet
- Dimensions: 18x25
Kitchen
- Level: Main
- Area: 156 Square Feet
- Dimensions: 13x12
Living room
- Level: Main
- Area: 234 Square Feet
- Dimensions: 18x13
Heating
- Forced Air
Cooling
- Central Air
Appliances
- Included: Dishwasher, Disposal, Dryer, Microwave, Range, Refrigerator, Stainless Steel Appliance(s), Washer
Features
- Basement: Daylight,Drain Tiled,Finished,Sump Pump,Tile Shower,Walk-Out Access
- Number of fireplaces: 1
- Fireplace features: Gas
Interior area
- Total structure area: 2,007
- Total interior livable area: 2,007 sqft
- Finished area above ground: 1,207
- Finished area below ground: 800
Property
Parking
- Total spaces: 2
- Parking features: Attached
- Attached garage spaces: 2
Accessibility
- Accessibility features: None
Features
- Levels: Multi/Split
- Patio & porch: Deck
- Has view: Yes
- View description: North
- Waterfront features: Pond
Lot
- Size: 10,454 sqft
- Dimensions: 95 x 125
Details
- Foundation area: 1207
- Parcel number: 2111922340010
- Zoning description: Residential-Single Family
Construction
Type & style
- Home type: SingleFamily
- Property subtype: Single Family Residence
Materials
- Stucco, Vinyl Siding
- Roof: Age 8 Years or Less
Condition
- Age of Property: 46
- New construction: No
- Year built: 1979
Utilities & green energy
- Electric: 200+ Amp Service
- Gas: Natural Gas
- Sewer: City Sewer/Connected
- Water: City Water/Connected
Community & neighborhood
Location
- Region: Maple Grove
- Subdivision: Shorecrest
HOA & financial
HOA
- Has HOA: No
Price history
| Date | Event | Price |
|---|---|---|
| 6/10/2025 | Sold | $495,000+4.2%$247/sqft |
Source: | ||
| 5/17/2025 | Pending sale | $475,000$237/sqft |
Source: | ||
| 5/10/2025 | Listed for sale | $475,000+56.3%$237/sqft |
Source: | ||
| 4/5/2019 | Sold | $304,000+1.3%$151/sqft |
Source: | ||
| 2/4/2019 | Price change | $300,000-5.5%$149/sqft |
Source: Real Estate Trader of MN, Inc #5144152 | ||
Public tax history
| Year | Property taxes | Tax assessment |
|---|---|---|
| 2025 | $4,967 -0.6% | $439,700 +7.7% |
| 2024 | $4,996 +6.1% | $408,400 -4.1% |
| 2023 | $4,708 +9.5% | $426,000 +3.1% |
Find assessor info on the county website
Neighborhood: 55311
Nearby schools
GreatSchools rating
- 5/10Rice Lake Elementary SchoolGrades: PK-5Distance: 1.6 mi
- 6/10Maple Grove Middle SchoolGrades: 6-8Distance: 2.4 mi
- 10/10Maple Grove Senior High SchoolGrades: 9-12Distance: 2.6 mi
Get a cash offer in 3 minutes
Find out how much your home could sell for in as little as 3 minutes with a no-obligation cash offer.
Estimated market value
$490,200
Get a cash offer in 3 minutes
Find out how much your home could sell for in as little as 3 minutes with a no-obligation cash offer.
Estimated market value
$490,200
