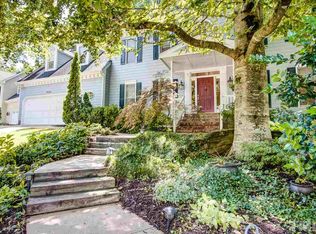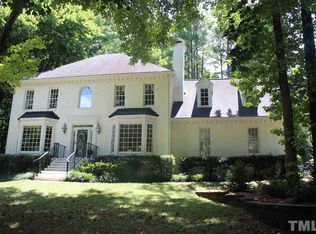Sold for $725,000
$725,000
7808 Sandy Bottom Way, Raleigh, NC 27613
4beds
3,102sqft
Single Family Residence, Residential
Built in 1990
0.27 Acres Lot
$718,000 Zestimate®
$234/sqft
$2,999 Estimated rent
Home value
$718,000
$682,000 - $754,000
$2,999/mo
Zestimate® history
Loading...
Owner options
Explore your selling options
What's special
Sought after Stonehenge home that exudes traditional quality! Nestled on a lush, tree filled lot, this beautifully updated 4-bedroom home offers both comfort and charm. Enjoy ''park-like'' views from your windows- your own peaceful retreat in the heart of it all. Gorgeous hardwoods greet you in the foyer, music (flex) room, dining room and family room! Pretty custom trim throughout. The KITCHEN has been UPDATED with bamboo, soft close cabinets and drawers, pretty glass backsplash, granite tops, GE Cafe Series range, refrigerator & microwave & Bosch dishwasher. The family room has a gas fireplace and is open to the breakfast nook. (Please note that decorative windows have a tempered glass window behind them and can be removed by a buyer if they wish.) The sunroom addition was made with all permits. (Currently being used as an office.) The powder room bath has been updated with full tile surround, custom vanity and lights. Upstairs you will find a large owner's suite, walk in closet and ensuite bathroom with new vanity and lights. There is a soaking tub and walk in shower with glass enclosure. 2 secondary bedrooms on this floor share a hall bathroom with a tub/tiled shower combo with dual vanities. The laundry room is conveniently located on the 2nd floor. The bonus space is large and has a closet so it could be a bedroom space as well. Backstairs from the bonus led to the kitchen. NEW CARPET on the 2nd floor. The 3rd floor has a finished bedroom/flex space and LARGE unfinished attic space. 1st floor & 2nd floor WINDOWS have all been REPLACED. (1st floor replaced with Pella. 2nd floor windows were all replaced as well. (Only windows not replaced are small windows on 3rd floor.) Home has NEWER HVAC (2019) and new furnace in 2025. Exterior painted in 2021. Almost all of the interior has FRESH PAINT. Home has inground termite prevention canisters & has quarterly pest control. Garage is extra LARGE and has a perfect area for a workbench. There is also a nice size storage space for keeping things tidy! Enjoy hosting family & friends on the LARGE deck and private backyard! Home has been loved and maintained by original owners. Thoughtful upgrades add to the appeal, while neighborhood sidewalks invite evening strolls. Located just minutes to RDU airport, bike to Lake Lynn (enjoy paved walking trails around the lake, tennis courts, a ball field and community center) Crabtree Valley Mall, less than a half mile to 7 Oaks Swim & Tennis Club, minutes to Trader Joe's, scenic parks, greenway trails, SOUGHT after schools and a variety of popular dining spots this home combines natural beauty with unbeatable convenience.
Zillow last checked: 8 hours ago
Listing updated: October 28, 2025 at 01:02am
Listed by:
Colleen Blatz 919-610-1696,
Allen Tate/Raleigh-Falls Neuse
Bought with:
Kelley Keats, 273704
Urban Durham Realty
Source: Doorify MLS,MLS#: 10105869
Facts & features
Interior
Bedrooms & bathrooms
- Bedrooms: 4
- Bathrooms: 3
- Full bathrooms: 2
- 1/2 bathrooms: 1
Heating
- Electric, Exhaust Fan, Fireplace(s), Natural Gas
Cooling
- Ceiling Fan(s), Central Air
Appliances
- Included: Dishwasher, Electric Range, Free-Standing Range, Microwave, Refrigerator, Stainless Steel Appliance(s)
- Laundry: Laundry Room
Features
- Ceiling Fan(s), Chandelier, Crown Molding, Dining L, Double Vanity, Granite Counters, Kitchen Island, Pantry, Room Over Garage, Separate Shower, Smooth Ceilings, Storage, Walk-In Closet(s), Walk-In Shower, Water Closet
- Flooring: Carpet, Hardwood, Tile
Interior area
- Total structure area: 3,102
- Total interior livable area: 3,102 sqft
- Finished area above ground: 3,102
- Finished area below ground: 0
Property
Parking
- Total spaces: 4
- Parking features: Garage
- Attached garage spaces: 2
- Uncovered spaces: 2
Features
- Levels: Two
- Stories: 2
- Patio & porch: Deck
- Exterior features: Rain Gutters
- Has view: Yes
- View description: Trees/Woods
Lot
- Size: 0.27 Acres
- Features: Landscaped, Wooded
Details
- Parcel number: 0787977559
- Special conditions: Standard
Construction
Type & style
- Home type: SingleFamily
- Architectural style: Traditional
- Property subtype: Single Family Residence, Residential
Materials
- Masonite, Stone
- Foundation: Brick/Mortar
- Roof: Shingle
Condition
- New construction: No
- Year built: 1990
Utilities & green energy
- Sewer: Public Sewer
- Water: Public
- Utilities for property: Electricity Connected, Natural Gas Connected
Community & neighborhood
Community
- Community features: Sidewalks, Street Lights
Location
- Region: Raleigh
- Subdivision: Stonehenge
Other
Other facts
- Road surface type: Paved
Price history
| Date | Event | Price |
|---|---|---|
| 9/30/2025 | Sold | $725,000-1.3%$234/sqft |
Source: | ||
| 7/26/2025 | Pending sale | $734,900$237/sqft |
Source: | ||
| 7/20/2025 | Price change | $734,900-3.2%$237/sqft |
Source: | ||
| 7/7/2025 | Price change | $759,000-2.1%$245/sqft |
Source: | ||
| 6/26/2025 | Listed for sale | $774,900$250/sqft |
Source: | ||
Public tax history
| Year | Property taxes | Tax assessment |
|---|---|---|
| 2025 | $5,898 +0.4% | $673,984 |
| 2024 | $5,874 +17.4% | $673,984 +47.4% |
| 2023 | $5,005 +7.6% | $457,325 |
Find assessor info on the county website
Neighborhood: Northwest Raleigh
Nearby schools
GreatSchools rating
- 7/10York ElementaryGrades: PK-5Distance: 2.5 mi
- 10/10Leesville Road MiddleGrades: 6-8Distance: 1.3 mi
- 9/10Leesville Road HighGrades: 9-12Distance: 1.3 mi
Schools provided by the listing agent
- Elementary: Wake - York
- Middle: Wake - Leesville Road
- High: Wake - Leesville Road
Source: Doorify MLS. This data may not be complete. We recommend contacting the local school district to confirm school assignments for this home.
Get a cash offer in 3 minutes
Find out how much your home could sell for in as little as 3 minutes with a no-obligation cash offer.
Estimated market value$718,000
Get a cash offer in 3 minutes
Find out how much your home could sell for in as little as 3 minutes with a no-obligation cash offer.
Estimated market value
$718,000

