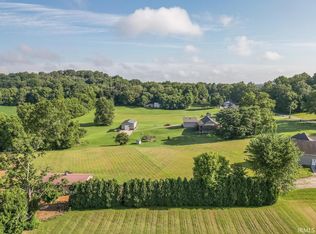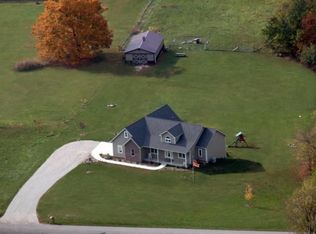Closed
$650,000
7808 W Ratliff Rd, Bloomington, IN 47404
4beds
3,237sqft
Single Family Residence
Built in 2002
2.5 Acres Lot
$652,700 Zestimate®
$--/sqft
$3,610 Estimated rent
Home value
$652,700
$600,000 - $711,000
$3,610/mo
Zestimate® history
Loading...
Owner options
Explore your selling options
What's special
Welcome to your private retreat on 2.5 acres of beautiful countryside living. This spacious 1.5-story custom-built home offers everything you need for comfort, functionality, and room to grow. Thoughtfully designed and Amish built, the home features soaring ceilings, large windows that flood the space with natural light, and inviting spaces both indoors and out. The main level offers a well-appointed kitchen with a walk-in pantry, breakfast bar, and eat-in dining area, perfect for casual family meals or hosting guests. A formal dining room provides additional entertaining space, while the convenient laundry and mudroom keeps life organized. The main level also features a spacious primary suite complete with his and her closets, a jetted soaking tub, and a separate shower. A second main level bedroom or office offers flexible living options. Upstairs you will find three generously sized bedrooms, a full bath with dual sinks and a linen closet, plus a large walk-in attic and abundant closet storage. A huge bonus room offers the perfect hangout with a bar and space for gaming, relaxing, or movie nights. Outdoors, enjoy a fully fenced backyard area ideal for pets or play, and a peaceful back patio for unwinding or entertaining. And for the hobbyist or serious mechanic, the 30x48 Graber-built outbuilding is a dream come true. Equipped with 200 amp service, 4-inch concrete pad with floor drain, 8000 lb 2-post car lift, 60-gallon 3-cylinder air compressor, and a hoist system in the rafters for large-item access. The second floor features a trap door and sectioned work area with built-in lighting ideal for detailing or paint work. Additional highlights include a cozy gas fireplace, a small storage shed (as-is), and the freedom of no HOA. This property is the perfect blend of peaceful rural living and modern functionality.
Zillow last checked: 8 hours ago
Listing updated: January 02, 2026 at 09:38am
Listed by:
Marji Legault marji@monteithlegault.com,
FC Tucker/Bloomington REALTORS
Bought with:
Laura Beatty, RB17000754
Century 21 Scheetz - Bloomington
Source: IRMLS,MLS#: 202515860
Facts & features
Interior
Bedrooms & bathrooms
- Bedrooms: 4
- Bathrooms: 3
- Full bathrooms: 3
- Main level bedrooms: 1
Bedroom 1
- Level: Main
Bedroom 2
- Level: Upper
Dining room
- Level: Main
- Area: 156
- Dimensions: 13 x 12
Kitchen
- Level: Main
- Area: 210
- Dimensions: 15 x 14
Living room
- Level: Main
- Area: 357
- Dimensions: 21 x 17
Heating
- Propane, Heat Pump, Propane Tank Owned
Cooling
- Central Air
Appliances
- Included: Disposal, Range/Oven Hook Up Elec, Dishwasher, Refrigerator, Electric Range, Electric Water Heater
- Laundry: Dryer Hook Up Gas/Elec, Main Level
Features
- Breakfast Bar, Cathedral Ceiling(s), Vaulted Ceiling(s), Walk-In Closet(s), Countertops-Solid Surf, Eat-in Kitchen, Entrance Foyer, Pantry, Main Level Bedroom Suite, Formal Dining Room
- Flooring: Hardwood, Carpet
- Basement: Crawl Space
- Attic: Storage
- Number of fireplaces: 1
- Fireplace features: Living Room, Gas Log
Interior area
- Total structure area: 3,237
- Total interior livable area: 3,237 sqft
- Finished area above ground: 3,237
- Finished area below ground: 0
Property
Parking
- Total spaces: 2
- Parking features: Attached, Garage Door Opener
- Attached garage spaces: 2
Features
- Levels: One and One Half
- Stories: 1
- Patio & porch: Covered, Porch Covered
- Exterior features: Workshop
- Has spa: Yes
- Spa features: Jet/Garden Tub
- Fencing: Partial,Chain Link
Lot
- Size: 2.50 Acres
- Dimensions: 195x523
- Features: 0-2.9999, Rural
Details
- Additional structures: Outbuilding
- Parcel number: 530416200016.000011
Construction
Type & style
- Home type: SingleFamily
- Architectural style: Cape Cod,Traditional
- Property subtype: Single Family Residence
Materials
- Vinyl Siding
- Roof: Shingle
Condition
- New construction: No
- Year built: 2002
Utilities & green energy
- Electric: REMC
- Sewer: Septic Tank
- Water: City, Ellettsville Water Sewage
Community & neighborhood
Security
- Security features: Smoke Detector(s)
Location
- Region: Bloomington
- Subdivision: None
Other
Other facts
- Listing terms: Cash,Conventional,VA Loan
Price history
| Date | Event | Price |
|---|---|---|
| 7/21/2025 | Sold | $650,000-2.3% |
Source: | ||
| 6/20/2025 | Pending sale | $665,000 |
Source: | ||
| 6/2/2025 | Price change | $665,000-2.9% |
Source: | ||
| 5/3/2025 | Listed for sale | $685,000+169.7% |
Source: | ||
| 1/30/2007 | Sold | $254,000 |
Source: | ||
Public tax history
| Year | Property taxes | Tax assessment |
|---|---|---|
| 2024 | $2,087 -1.8% | $288,500 +2.9% |
| 2023 | $2,126 +7.2% | $280,400 +2.4% |
| 2022 | $1,982 +1.5% | $273,700 +8.4% |
Find assessor info on the county website
Neighborhood: 47404
Nearby schools
GreatSchools rating
- 6/10Edgewood Intermediate SchoolGrades: 3-5Distance: 1.1 mi
- 6/10Edgewood Junior High SchoolGrades: 6-8Distance: 1.2 mi
- 7/10Edgewood High SchoolGrades: 9-12Distance: 1.2 mi
Schools provided by the listing agent
- Elementary: Edgewood
- Middle: Edgewood
- High: Edgewood
- District: Richland-Bean Blossom Community Schools
Source: IRMLS. This data may not be complete. We recommend contacting the local school district to confirm school assignments for this home.
Get pre-qualified for a loan
At Zillow Home Loans, we can pre-qualify you in as little as 5 minutes with no impact to your credit score.An equal housing lender. NMLS #10287.
Sell for more on Zillow
Get a Zillow Showcase℠ listing at no additional cost and you could sell for .
$652,700
2% more+$13,054
With Zillow Showcase(estimated)$665,754

