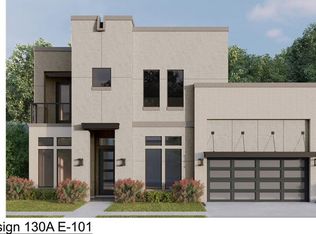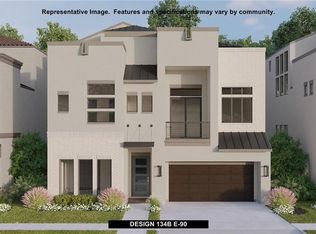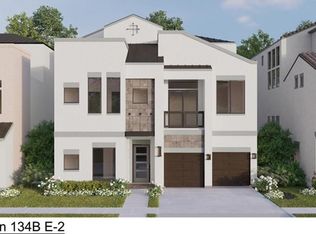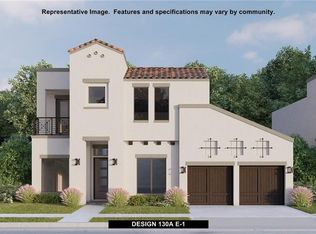Britton Homes ready for move in! Enjoy the urban lifestyle with an address to be envied! Walking distance to Legacy West. This amazing 3 story villa offers walls of windows, abundant natural lighting, wood floors, luxurious baths and gorgeous features and amenities. Each level offers patio or covered balcony access. 3rd level with rooftop deck and fireplace. Fabulous Kitchen with top appliances is open to Living and Dining area. 2nd floor Master Ste with spa-like Bath with frameless shower, free-standing tub and floating vanities. Loft and 2 bdrms, 2 Baths on 2nd level as well. 3rd Level GameRm plus 2 Bdrms,2.5 Baths. Tandem front entry 3 car garage. Quality construction, amazing energy features, modern style!
This property is off market, which means it's not currently listed for sale or rent on Zillow. This may be different from what's available on other websites or public sources.



