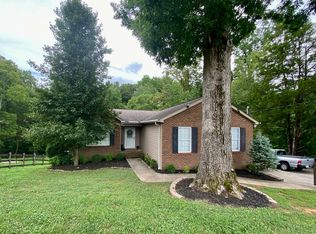This home is perfect for Displaced Families or those needing Temporary Housing. Property is fully furnished!
Note: Different lease rates may apply for 3, 6, 9, or 12 month stays, please reach out for more information. Please note reviews on Yelp & Google for Chae's Rentals LLC.
Pet Friendly: 2 Dogs
At Chae's Rentals LLC, we cater to those needing flexible stays for housing repairs / relocations or those needing temporary housing. We also work directly with Insurance Companies / Policyholders in need of temporary housing.
Split foyer 1,800 sq ft 4 bedroom / 3 full bath room traditional brick / vinyl home in a premium cul-de-sac location in Boulder Point just off Clinton Highway. Home features the following:
- Upgraded granite counters with undermount rectangle sinks in kitchen and all 3 bathrooms
- Master bath updated with floor to ceiling tile walk-in shower, dual glass shower doors, spa shower, and walk-in closet space
- All bathrooms upgraded with new high neck rubbed oil bronze delta faucets and maple hardwood framed mirrors
- Durable Waterproof Engineered 5" Plank Hardwood flooring in all main living, stairs, and hallway
- Freshly painted throughout
- Newer LG Stainless Steel Appliances in Kitchen including Refrigerator
- Samsung Black Stainless Washer and Dryer included
- Upscale glass tile backsplash in kitchen
- Premium lighting upgrades in foyer, dining, kitchen, and bedrooms
- Ceiling fans in upstairs main living and bedrooms
- Backyard includes stained wood deck with a private wood view
- Upgraded front landscaping with rose bushes and lilies
- Oversized 2 car garage
- All utilities included including Xfinity Internet!
- Waste removal included!
Bedrooms:
Master Suite: King Bed, Dresser, 2 Night Stands, Ceiling Fan and Blackout Curtains
Upper Second Bedroom: Queen Bed, Dresser, 2 Night Stands, Ceiling Fan and Blackout Curtains
Upper Third Bedroom: Children's bedroom with Twin over Full bunk bed
Lower Fourth Bedroom: Queen Bed, Desk, 1 Night Stand, Ceiling Fan and Blackout Curtains
Living rooms:
Upper: Authentic Leather Reclining Sofa & Loveseat; Samsung QLED 65" TV
Lower: Chaise Sectional; Samsung OLED 65" TV
Kitchen:
LG Stainless Steel Appliances
Cook's paradise
Granite counters and glass tile back splash
Pets:
2 dogs allowed (non-aggressive breeds)
*Please note that rental rate is negotiable for longer term stays beyond 1 month!
- 2 dogs max (non - aggressive breeds only); Non refundable pet deposit $350 / dog / stay
- Tenants must clean-up after their pet(s). Monthly pet cleaning services are optional. If not cleaned at the end of the lease period, $500 waste cleaning fee will be assessed against the security deposit.
- Unlimited renewals with 30-day advance notice
- No smoking or vaping
- All utilities are covered in monthly rent with a cap of $200 / month water and $300 / month for electric. Xfinity Internet / Waste Removal is included.
- At the end of the lease, $650 deep cleaning fee assessed against the $2000 security deposit.
- Tenant is responsible for minor incidences like batteries, light bulbs, etc. Not to exceed $100 / incident.
House for rent
Accepts Zillow applications
$6,450/mo
7809 Elkton Ln, Powell, TN 37849
4beds
1,800sqft
Price may not include required fees and charges.
Single family residence
Available Sat Aug 30 2025
Dogs OK
Central air
In unit laundry
Attached garage parking
Heat pump
What's special
Walk-in closet spaceLg stainless steel appliancesPremium cul-de-sac locationMaple hardwood framed mirrorsStained wood deckGlass tile back splashUpscale glass tile backsplash
- 37 days
- on Zillow |
- -- |
- -- |
Travel times
Facts & features
Interior
Bedrooms & bathrooms
- Bedrooms: 4
- Bathrooms: 3
- Full bathrooms: 3
Heating
- Heat Pump
Cooling
- Central Air
Appliances
- Included: Dishwasher, Dryer, Freezer, Microwave, Oven, Refrigerator, Washer
- Laundry: In Unit
Features
- Walk In Closet
- Flooring: Carpet, Hardwood
- Furnished: Yes
Interior area
- Total interior livable area: 1,800 sqft
Property
Parking
- Parking features: Attached
- Has attached garage: Yes
- Details: Contact manager
Features
- Exterior features: Internet included in rent, Utilities fee required, Utilities included in rent, Walk In Closet
Details
- Parcel number: 066DB018
Construction
Type & style
- Home type: SingleFamily
- Property subtype: Single Family Residence
Utilities & green energy
- Utilities for property: Internet
Community & HOA
Location
- Region: Powell
Financial & listing details
- Lease term: 1 Month
Price history
| Date | Event | Price |
|---|---|---|
| 7/4/2025 | Listed for rent | $6,450$4/sqft |
Source: Zillow Rentals | ||
| 5/30/2025 | Listing removed | $6,450$4/sqft |
Source: Zillow Rentals | ||
| 5/24/2025 | Price change | $6,450-6.5%$4/sqft |
Source: Zillow Rentals | ||
| 4/7/2025 | Listed for rent | $6,900$4/sqft |
Source: Zillow Rentals | ||
| 4/7/2025 | Listing removed | $449,900$250/sqft |
Source: | ||
![[object Object]](https://photos.zillowstatic.com/fp/0182ddd1b8a5074470f298b29df63343-p_i.jpg)
