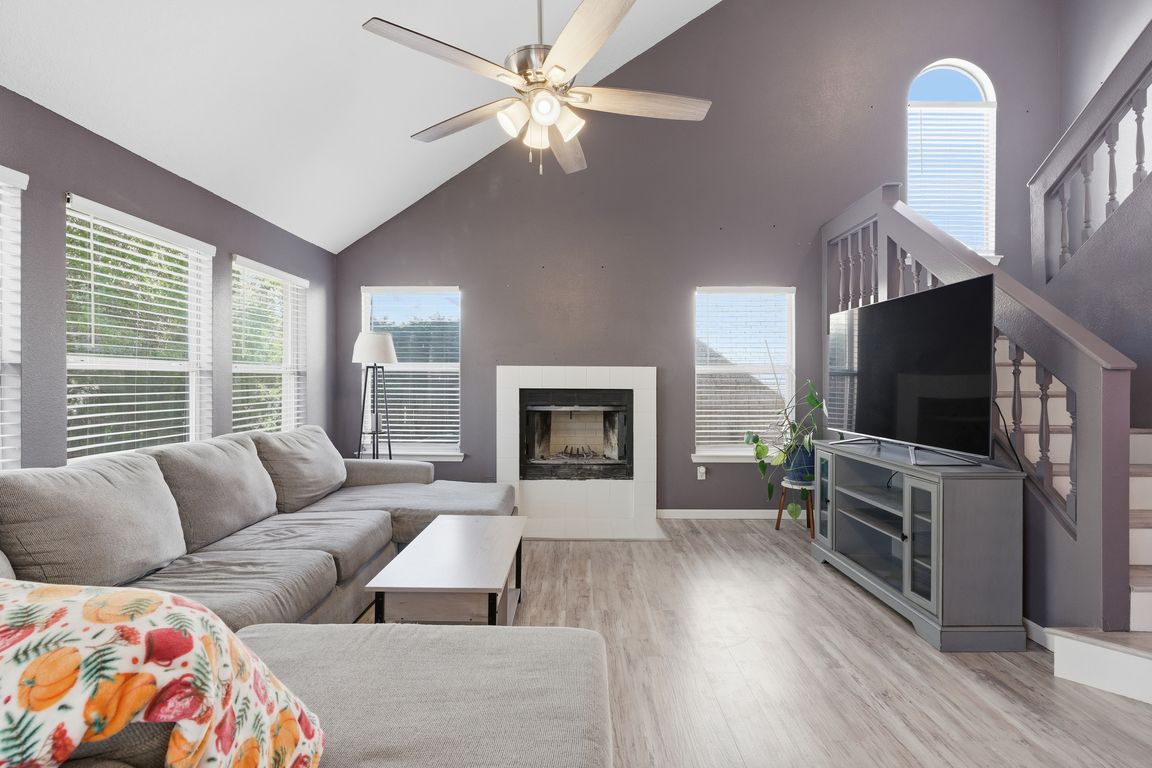
For sale
$319,900
3beds
1,564sqft
7809 Juneberry St NW, Albuquerque, NM 87120
3beds
1,564sqft
Single family residence
Built in 1990
3,920 sqft
2 Attached garage spaces
$205 price/sqft
What's special
Wood-burning fireplaceWet barBright open kitchenPrivate master suiteLuxurious master bathFenced backyardStainless steel appliances
This inviting home offers comfort, character, and thoughtful design throughout. The main level features two spacious bedrooms and a full bathroom, along with beautiful laminate wood floors. The bright, open kitchen boasts stainless steel appliances, a built-in breakfast nook, and a convenient wet bar--perfect for entertaining. Relax in the cozy living ...
- 1 day |
- 666 |
- 58 |
Source: SWMLS,MLS#: 1093840
Travel times
Living Room
Kitchen
Primary Bedroom
Zillow last checked: 8 hours ago
Listing updated: 23 hours ago
Listed by:
Medina Real Estate Inc 505-375-2062,
Keller Williams Realty 505-375-2062
Source: SWMLS,MLS#: 1093840
Facts & features
Interior
Bedrooms & bathrooms
- Bedrooms: 3
- Bathrooms: 2
- Full bathrooms: 1
- 3/4 bathrooms: 1
Primary bedroom
- Level: Upper
- Area: 198
- Dimensions: 11 x 18
Primary bedroom
- Level: Upper
- Area: 198
- Dimensions: 11 x 18
Kitchen
- Level: Lower
- Area: 72
- Dimensions: 8 x 9
Kitchen
- Level: Lower
- Area: 80
- Dimensions: 8 x 10
Living room
- Level: Lower
- Area: 168
- Dimensions: 12 x 14
Living room
- Level: Lower
- Area: 182
- Dimensions: 13 x 14
Heating
- Central, Forced Air, Natural Gas
Cooling
- Evaporative Cooling
Appliances
- Laundry: Washer Hookup, Electric Dryer Hookup, Gas Dryer Hookup
Features
- Wet Bar, Breakfast Area, Bathtub, Ceiling Fan(s), Dual Sinks, Living/Dining Room, Sitting Area in Master, Soaking Tub, Separate Shower, Walk-In Closet(s)
- Flooring: Carpet, Laminate, Tile
- Windows: Double Pane Windows, Insulated Windows
- Has basement: No
- Number of fireplaces: 1
- Fireplace features: Wood Burning
Interior area
- Total structure area: 1,564
- Total interior livable area: 1,564 sqft
Property
Parking
- Total spaces: 2
- Parking features: Attached, Garage
- Attached garage spaces: 2
Accessibility
- Accessibility features: None
Features
- Levels: Two
- Stories: 2
- Patio & porch: Open, Patio
- Exterior features: Private Yard
- Fencing: Gate,Wall
Lot
- Size: 3,920.4 Square Feet
Details
- Parcel number: 101206309448120510
- Zoning description: R-T*
Construction
Type & style
- Home type: SingleFamily
- Property subtype: Single Family Residence
Materials
- Brick Veneer, Frame, Wood Siding
- Roof: Pitched,Shingle
Condition
- Resale
- New construction: No
- Year built: 1990
Details
- Builder name: Sivage
Utilities & green energy
- Sewer: Public Sewer
- Water: Public
- Utilities for property: Electricity Connected, Natural Gas Connected, Sewer Connected, Water Connected
Green energy
- Energy generation: None
Community & HOA
Community
- Security: Security Gate
- Subdivision: Canterbury
Location
- Region: Albuquerque
Financial & listing details
- Price per square foot: $205/sqft
- Tax assessed value: $220,878
- Annual tax amount: $3,106
- Date on market: 10/31/2025
- Listing terms: Cash,Conventional,FHA,VA Loan