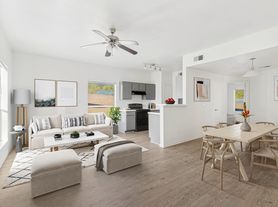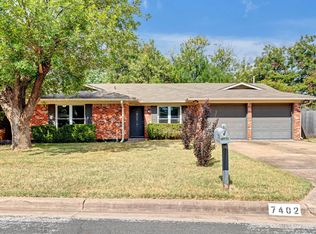Close to Samsung & Tesla | Modern 4-Bedroom Home Built in 2020, this spacious 4-bedroom, 3-bathroom home offers an open-concept layout with a bright kitchen, dining, and living area perfect for both daily living and entertaining. The primary suite and two additional bedrooms are located on the main level, while the upstairs features a versatile bonus room and fourth bedroom, ideal for guests or a home office. Additional highlights include: Community amenities with pool and clubhouse Private fenced yard Two-car garage Window blinds throughout for privacy Conveniently located near Samsung, Tesla, and major employers, this home combines modern comfort with unbeatable accessibility. Walking distance to the neighborhood pool and park.
House for rent
$2,750/mo
7809 Linnie Ln, Austin, TX 78724
4beds
2,322sqft
Price may not include required fees and charges.
Singlefamily
Available now
Cats, dogs OK
Central air, ceiling fan
Electric dryer hookup laundry
4 Garage spaces parking
-- Heating
What's special
Private fenced yardVersatile bonus roomPrimary suiteOpen-concept layoutBright kitchen
- 13 days
- on Zillow |
- -- |
- -- |
Travel times
Renting now? Get $1,000 closer to owning
Unlock a $400 renter bonus, plus up to a $600 savings match when you open a Foyer+ account.
Offers by Foyer; terms for both apply. Details on landing page.
Facts & features
Interior
Bedrooms & bathrooms
- Bedrooms: 4
- Bathrooms: 3
- Full bathrooms: 3
Cooling
- Central Air, Ceiling Fan
Appliances
- Included: Dishwasher, Disposal, Microwave, Range, Refrigerator, WD Hookup
- Laundry: Electric Dryer Hookup, Hookups, Inside, Laundry Room, Washer Hookup
Features
- Breakfast Bar, Ceiling Fan(s), Double Vanity, Eat-in Kitchen, Electric Dryer Hookup, Entrance Foyer, High Speed Internet, Kitchen Island, Multiple Living Areas, Open Floorplan, Pantry, Primary Bedroom on Main, Quartz Counters, Recessed Lighting, Smart Thermostat, WD Hookup, Walk-In Closet(s), Washer Hookup
- Flooring: Carpet, Tile
Interior area
- Total interior livable area: 2,322 sqft
Property
Parking
- Total spaces: 4
- Parking features: Garage, Covered
- Has garage: Yes
- Details: Contact manager
Features
- Stories: 2
- Exterior features: Contact manager
- Has view: Yes
- View description: Contact manager
Details
- Parcel number: 932035
Construction
Type & style
- Home type: SingleFamily
- Property subtype: SingleFamily
Materials
- Roof: Composition
Condition
- Year built: 2020
Utilities & green energy
- Utilities for property: Cable, Electricity, Garbage, Gas, Internet, Water
Community & HOA
Community
- Features: Clubhouse, Playground
Location
- Region: Austin
Financial & listing details
- Lease term: 12 Months
Price history
| Date | Event | Price |
|---|---|---|
| 10/4/2025 | Price change | $2,750-6.8%$1/sqft |
Source: Unlock MLS #8873870 | ||
| 9/22/2025 | Listed for rent | $2,950$1/sqft |
Source: Unlock MLS #8873870 | ||
| 9/19/2025 | Listing removed | $415,000$179/sqft |
Source: | ||
| 8/12/2025 | Contingent | $415,000$179/sqft |
Source: | ||
| 8/4/2025 | Price change | $415,000-2.4%$179/sqft |
Source: | ||

