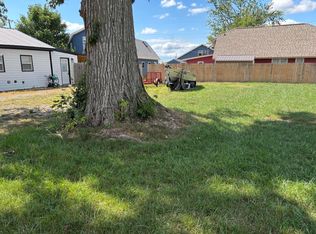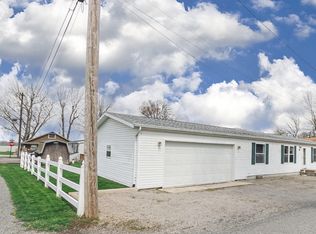Sold for $212,430
$212,430
7809 Maple St, Russells Point, OH 43348
2beds
480sqft
Single Family Residence
Built in 1967
3,249.58 Square Feet Lot
$213,300 Zestimate®
$443/sqft
$1,291 Estimated rent
Home value
$213,300
Estimated sales range
Not available
$1,291/mo
Zestimate® history
Loading...
Owner options
Explore your selling options
What's special
Welcome to this beautifully remodeled lake house, thoughtfully updated from top to bottom to combine modern comfort with timeless charm. Every major system has been replaced, giving you peace of mind for years to come. The home features a new metal roof24, updated electrical and plumbing throughout22, and a new well23. The exterior boasts durable Hardie Board siding22 that enhances curb appeal while ensuring long-lasting protection against the elements. Inside, the 2-bedroom, 1-bath layout has been reimagined with stylish finishes and an open, inviting flow. Natural light fills the living spaces, highlighting the fresh updates and attention to detail in every room. The kitchen offers modern cabinetry, upgraded counters, and quality fixtures, while the bathroom is completely renewed with contemporary design choices. Both bedrooms provide cozy retreats with plenty of flexibility for guests, family, or a home office. Step outside to enjoy the covered patio, perfect for entertaining, morning coffee, or evenings overlooking the tranquil lake surroundings. Whether you're looking for a year-round residence or a relaxing getaway, this property blends low-maintenance living with the serenity of lake life. With its extensive renovations and unbeatable setting, this lake home is truly move-in ready—just bring your bags and start making memories.
Zillow last checked: 8 hours ago
Listing updated: October 24, 2025 at 07:55am
Listed by:
Colleen McNamara (937)439-4500,
Coldwell Banker Heritage
Bought with:
John M Warner, 2003006825
Howard Hanna Real Estate Serv
Source: DABR MLS,MLS#: 943271 Originating MLS: Dayton Area Board of REALTORS
Originating MLS: Dayton Area Board of REALTORS
Facts & features
Interior
Bedrooms & bathrooms
- Bedrooms: 2
- Bathrooms: 2
- Full bathrooms: 1
- 1/2 bathrooms: 1
- Main level bathrooms: 2
Bedroom
- Level: Main
- Dimensions: 11 x 10
Bedroom
- Level: Main
- Dimensions: 10 x 8
Family room
- Level: Main
- Dimensions: 24 x 9
Kitchen
- Level: Main
- Dimensions: 17 x 10
Living room
- Level: Main
- Dimensions: 14 x 10
Heating
- Electric, Individual
Cooling
- Other
Appliances
- Included: Dryer, Dishwasher, Microwave, Range, Refrigerator, Washer, Electric Water Heater
Features
- Ceiling Fan(s), Cathedral Ceiling(s)
- Basement: Crawl Space
Interior area
- Total structure area: 480
- Total interior livable area: 480 sqft
Property
Parking
- Parking features: No Garage
Features
- Levels: One
- Stories: 1
- Patio & porch: Patio
- Exterior features: Fence, Patio, Storage
Lot
- Size: 3,249 sqft
- Dimensions: 0.07
Details
- Additional structures: Shed(s)
- Parcel number: 510321208006000
- Zoning: Residential
- Zoning description: Residential
Construction
Type & style
- Home type: SingleFamily
- Property subtype: Single Family Residence
Materials
- Frame
Condition
- Year built: 1967
Utilities & green energy
- Water: Well
- Utilities for property: Sewer Available, Water Available, Cable Available
Community & neighborhood
Security
- Security features: Smoke Detector(s)
Location
- Region: Russells Point
- Subdivision: Waterbury # 1
Other
Other facts
- Listing terms: Conventional
Price history
| Date | Event | Price |
|---|---|---|
| 10/24/2025 | Sold | $212,430-3%$443/sqft |
Source: | ||
| 9/15/2025 | Contingent | $219,000-0.4%$456/sqft |
Source: | ||
| 9/15/2025 | Pending sale | $219,900+0.4%$458/sqft |
Source: DABR MLS #943271 Report a problem | ||
| 9/12/2025 | Price change | $219,000-0.4%$456/sqft |
Source: | ||
| 9/11/2025 | Listed for sale | $219,900+243.6%$458/sqft |
Source: | ||
Public tax history
| Year | Property taxes | Tax assessment |
|---|---|---|
| 2024 | $1,094 +8% | $24,820 +5.7% |
| 2023 | $1,013 -7.1% | $23,480 |
| 2022 | $1,091 +22.9% | $23,480 +31.9% |
Find assessor info on the county website
Neighborhood: 43348
Nearby schools
GreatSchools rating
- 6/10Indian Lake Elementary SchoolGrades: PK-4Distance: 3.3 mi
- 7/10Indian Lake Middle SchoolGrades: 5-8Distance: 3.4 mi
- 4/10Indian Lake High SchoolGrades: 9-12Distance: 3.3 mi
Schools provided by the listing agent
- District: Indian Lake
Source: DABR MLS. This data may not be complete. We recommend contacting the local school district to confirm school assignments for this home.

Get pre-qualified for a loan
At Zillow Home Loans, we can pre-qualify you in as little as 5 minutes with no impact to your credit score.An equal housing lender. NMLS #10287.

