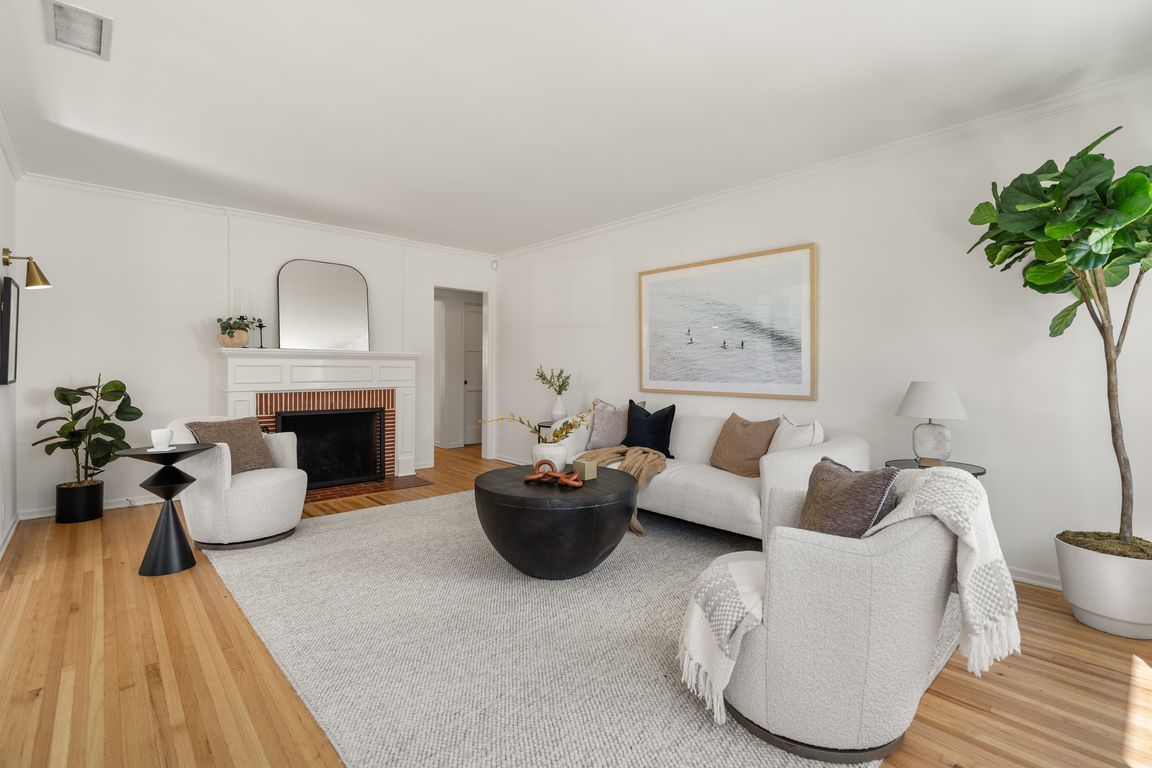Open: Sun 2pm-5pm

For sale
$1,699,000
3beds
1,692sqft
7809 McConnell Ave, Los Angeles, CA 90045
3beds
1,692sqft
Residential, single family residence
Built in 1948
5,906 sqft
2 Garage spaces
$1,004 price/sqft
$35 annually HOA fee
What's special
Classic brick fireplacePrivate backyardTimeless charmModern updatesGated drivewayPremier streetsSpa-like bath
Located on one of North Kentwood's premier streets, this light-filled single-level home with three bedrooms and two bathrooms blends timeless charm with modern updates. A formal living room with a classic brick fireplace flows into an adjacent dining room, while the chef's kitchen with breakfast nook and stainless steel appliances opens ...
- 2 days |
- 942 |
- 62 |
Source: CLAW,MLS#: 25598503
Travel times
Living Room
Dining Room
Kitchen
Family Room
Office
Primary Bedroom
Primary Bathroom
Bedroom
Bathroom
Bedroom
Zillow last checked: 7 hours ago
Listing updated: October 03, 2025 at 07:36am
Listed by:
Stephanie Younger DRE # 01365696 310-499-2020,
Compass 310-499-2020,
Amber Helfand DRE # 01306034 310-499-2020,
Compass
Source: CLAW,MLS#: 25598503
Facts & features
Interior
Bedrooms & bathrooms
- Bedrooms: 3
- Bathrooms: 3
- Full bathrooms: 2
- 1/2 bathrooms: 1
Rooms
- Room types: Walk-In Closet, Dining Room, Family Room, Living Room, Patio Open, Converted Garage, Breakfast Area, Powder
Bedroom
- Features: Walk-In Closet(s)
Bathroom
- Features: Double Vanity(s), Tile, Double Shower, Shower and Tub
Kitchen
- Features: Galley Kitchen, Stone Counters
Heating
- Central
Cooling
- Central Air
Appliances
- Included: Range, Range Hood, Microwave, Dishwasher, Dryer, Washer, Range/Oven, Refrigerator, Exhaust Fan, Disposal, Water Heater Unit
- Laundry: Inside
Features
- Built-in Features, Recessed Lighting, Crown Molding, Breakfast Area, Formal Dining Rm
- Flooring: Tile, Hardwood
- Doors: French Doors
- Windows: Double Pane Windows
- Number of fireplaces: 1
- Fireplace features: Living Room, Wood Burning
Interior area
- Total structure area: 1,692
- Total interior livable area: 1,692 sqft
Video & virtual tour
Property
Parking
- Total spaces: 2
- Parking features: Detached, Driveway, Gated
- Has garage: Yes
- Uncovered spaces: 2
Features
- Levels: One
- Stories: 1
- Entry location: Ground Level w/steps
- Patio & porch: Patio, Front Porch
- Pool features: None
- Spa features: None
- Fencing: Fenced Yard
- Has view: Yes
- View description: None
Lot
- Size: 5,906.74 Square Feet
- Dimensions: 50 x 118
- Features: Back Yard, Yard, Front Yard, Lawn, Landscaped
Details
- Additional structures: None
- Parcel number: 4112008009
- Zoning: LAR1
- Special conditions: Standard
Construction
Type & style
- Home type: SingleFamily
- Architectural style: Traditional
- Property subtype: Residential, Single Family Residence
Materials
- Stucco
- Foundation: Slab
- Roof: Composition,Shingle
Condition
- Year built: 1948
Utilities & green energy
- Sewer: In Street
- Water: Public
Community & HOA
HOA
- Has HOA: Yes
- HOA fee: $35 annually
Location
- Region: Los Angeles
Financial & listing details
- Price per square foot: $1,004/sqft
- Tax assessed value: $1,056,363
- Annual tax amount: $13,010
- Date on market: 10/3/2025