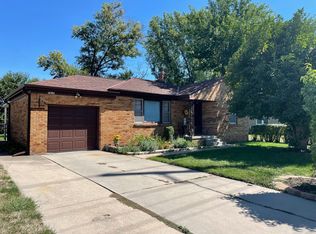Sold for $167,500 on 08/22/25
$167,500
7809 N 28th Ave, Omaha, NE 68112
2beds
1,306sqft
Single Family Residence
Built in 1908
9,147.6 Square Feet Lot
$168,800 Zestimate®
$128/sqft
$1,415 Estimated rent
Maximize your home sale
Get more eyes on your listing so you can sell faster and for more.
Home value
$168,800
$157,000 - $182,000
$1,415/mo
Zestimate® history
Loading...
Owner options
Explore your selling options
What's special
Charming Ranch-Style Home in Historic Florence! Located in the heart of historic Florence, this well-maintained ranch-style home offers comfort, character, and convenience in a quiet, established neighborhood. Featuring 2 bedrooms, 1 full bathroom, and over 1,300 finished square feet with a new roof installed in 2022. This property sits on a generous lot with plenty of outdoor space to enjoy. Step outside to a fully fenced backyard, complete with a storage shed and a large poured concrete patio—perfect for a hot tub, BBQs, or entertaining friends and family. Inside, the home includes the charm of an older home, a range, refrigerator, washer, and dryer, making it truly move-in ready. Whether you're a first-time homebuyer, downsizing, or looking for a great investment opportunity, this home combines timeless charm with everyday functionality. Don’t miss your chance to own a piece of Florence history. Call your professional realtor today for your own private showing! AMA
Zillow last checked: 8 hours ago
Listing updated: August 14, 2025 at 07:39am
Listed by:
Michael Rheiner 402-881-5500,
Better Homes and Gardens R.E.
Bought with:
Michael Garcia-Cuervo, 20240121
BHHS Ambassador Real Estate
Source: GPRMLS,MLS#: 22520446
Facts & features
Interior
Bedrooms & bathrooms
- Bedrooms: 2
- Bathrooms: 1
- Full bathrooms: 1
- Main level bathrooms: 1
Primary bedroom
- Features: Wall/Wall Carpeting
- Level: Main
- Area: 182.4
- Dimensions: 19 x 9.6
Bedroom 2
- Features: Wood Floor
- Level: Main
- Area: 101.76
- Dimensions: 10.6 x 9.6
Dining room
- Area: 135.7
- Dimensions: 11.8 x 11.5
Kitchen
- Features: Ceramic Tile Floor
- Level: Main
- Area: 126.5
- Dimensions: 11.5 x 11
Living room
- Features: Wall/Wall Carpeting
- Level: Main
- Area: 117.3
- Dimensions: 11.5 x 10.2
Basement
- Area: 426
Heating
- Natural Gas, Forced Air
Cooling
- Central Air
Appliances
- Included: Range, Refrigerator, Washer, Dryer, Disposal
- Laundry: Wall/Wall Carpeting
Features
- Basement: Finished
- Has fireplace: No
Interior area
- Total structure area: 1,306
- Total interior livable area: 1,306 sqft
- Finished area above ground: 880
- Finished area below ground: 426
Property
Parking
- Parking features: Off Street
Features
- Patio & porch: Porch
- Fencing: Chain Link,Wood
Lot
- Size: 9,147 sqft
- Dimensions: 66 x 142
- Features: Up to 1/4 Acre.
Details
- Parcel number: 1104170000
Construction
Type & style
- Home type: SingleFamily
- Architectural style: Ranch
- Property subtype: Single Family Residence
Materials
- Vinyl Siding
- Foundation: Block
- Roof: Composition
Condition
- Not New and NOT a Model
- New construction: No
- Year built: 1908
Utilities & green energy
- Sewer: Public Sewer
- Water: Public
Community & neighborhood
Location
- Region: Omaha
- Subdivision: Florence
Other
Other facts
- Listing terms: VA Loan,FHA,Conventional,Cash
- Ownership: Fee Simple
Price history
| Date | Event | Price |
|---|---|---|
| 8/22/2025 | Sold | $167,500$128/sqft |
Source: | ||
| 7/23/2025 | Pending sale | $167,500$128/sqft |
Source: | ||
| 7/22/2025 | Listed for sale | $167,500+181.5%$128/sqft |
Source: | ||
| 4/9/2015 | Listing removed | $59,500$46/sqft |
Source: BHHS Ambassador Real Estate #21421974 | ||
| 4/9/2015 | Pending sale | $59,500$46/sqft |
Source: BHHS Ambassador Real Estate #21421974 | ||
Public tax history
| Year | Property taxes | Tax assessment |
|---|---|---|
| 2024 | $1,566 -12.7% | $95,000 +11.8% |
| 2023 | $1,793 +17.3% | $85,000 +18.7% |
| 2022 | $1,528 +0.9% | $71,600 |
Find assessor info on the county website
Neighborhood: 68112
Nearby schools
GreatSchools rating
- 7/10Florence Elementary SchoolGrades: PK-5Distance: 0.7 mi
- 3/10Mc Millan Magnet Middle SchoolGrades: 6-8Distance: 1.2 mi
- 1/10Omaha North Magnet High SchoolGrades: 9-12Distance: 2.4 mi
Schools provided by the listing agent
- Elementary: Florence
- Middle: McMillan
- High: North
- District: Omaha
Source: GPRMLS. This data may not be complete. We recommend contacting the local school district to confirm school assignments for this home.

Get pre-qualified for a loan
At Zillow Home Loans, we can pre-qualify you in as little as 5 minutes with no impact to your credit score.An equal housing lender. NMLS #10287.
Sell for more on Zillow
Get a free Zillow Showcase℠ listing and you could sell for .
$168,800
2% more+ $3,376
With Zillow Showcase(estimated)
$172,176