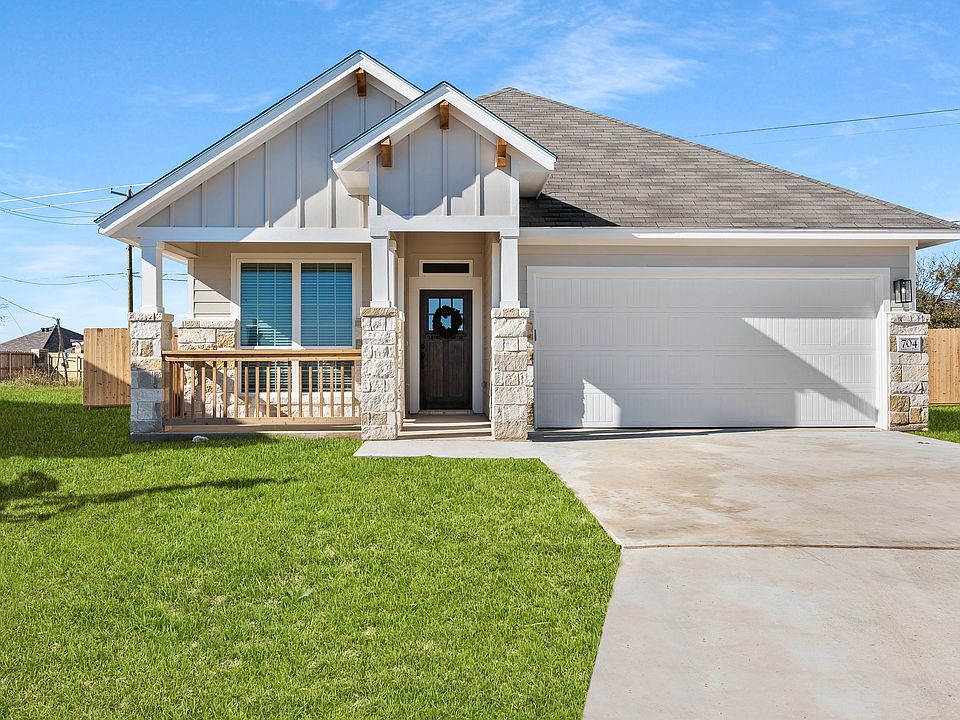We are excited to announce the return of one of our most popular floor plans - the Leon! This newly updated plan is spread across 1,684 square feet and includes three bedrooms and two bathrooms. This plan features an open-concept family room, dining area, and kitchen with stainless steel appliances, a large island, and plenty of counter space. The primary suite is designed to provide comfort and convenience, and comes with a sizeable walk-in closet, dual vanity sinks, and a side-by-side tub and shower.
Active
$318,750
7809 Smoke Creek Ln, Temple, TX 76502
3beds
1,684sqft
Single Family Residence
Built in 2025
6,098.4 Square Feet Lot
$-- Zestimate®
$189/sqft
$-- HOA
What's special
Dining areaSizeable walk-in closetSide-by-side tub and showerLarge islandOpen-concept family roomDual vanity sinksPrimary suite
Call: (254) 323-8478
- 182 days |
- 16 |
- 1 |
Zillow last checked: 7 hours ago
Listing updated: 12 hours ago
Listed by:
Megan Kiella 254-778-0085,
Kiella Homebuilders, LTD
Source: Central Texas MLS,MLS#: 578162 Originating MLS: Temple Belton Board of REALTORS
Originating MLS: Temple Belton Board of REALTORS
Travel times
Schedule tour
Select your preferred tour type — either in-person or real-time video tour — then discuss available options with the builder representative you're connected with.
Facts & features
Interior
Bedrooms & bathrooms
- Bedrooms: 3
- Bathrooms: 2
- Full bathrooms: 2
Heating
- Central, Electric
Cooling
- Central Air, Electric, 1 Unit
Appliances
- Included: Dishwasher, Electric Range, Disposal, Microwave, Plumbed For Ice Maker, Range Hood, Some Electric Appliances, Range
- Laundry: Washer Hookup, Electric Dryer Hookup, Inside, Laundry Room
Features
- Ceiling Fan(s), Double Vanity, Multiple Closets, Open Floorplan, Pull Down Attic Stairs, Tub Shower, Granite Counters, Kitchen Island, Kitchen/Family Room Combo, Kitchen/Dining Combo, Pantry
- Flooring: Carpet, Ceramic Tile, Vinyl
- Attic: Pull Down Stairs
- Has fireplace: No
- Fireplace features: None
Interior area
- Total interior livable area: 1,684 sqft
Video & virtual tour
Property
Parking
- Total spaces: 2
- Parking features: Attached, Garage
- Attached garage spaces: 2
Features
- Levels: One
- Stories: 1
- Patio & porch: Covered, Patio, Porch
- Exterior features: Covered Patio, Porch
- Pool features: Community, Outdoor Pool
- Fencing: Full
- Has view: Yes
- View description: None
- Body of water: None
Lot
- Size: 6,098.4 Square Feet
Details
- Parcel number: 508114
- Special conditions: Builder Owned
Construction
Type & style
- Home type: SingleFamily
- Architectural style: Traditional
- Property subtype: Single Family Residence
Materials
- Masonry
- Foundation: Slab
- Roof: Composition,Shingle
Condition
- New construction: Yes
- Year built: 2025
Details
- Builder name: Kiella Homebuilders
Utilities & green energy
- Sewer: Public Sewer
- Water: Public
Community & HOA
Community
- Features: None, Community Pool, Gated
- Security: Gated Community, Smoke Detector(s)
- Subdivision: The Parks at Westfield
HOA
- Has HOA: Yes
Location
- Region: Temple
Financial & listing details
- Price per square foot: $189/sqft
- Date on market: 4/29/2025
- Cumulative days on market: 182 days
- Listing agreement: Exclusive Agency
- Listing terms: Cash,Conventional,FHA,Texas Vet,VA Loan
- Road surface type: Paved
About the community
Welcome to The Parks at Westfield! This community is located in the heart of West Temple. Residents can enjoy the amenities of shopping and dining at Westfield Market, local hike and bike trails, West Temple Park, and the Crossroads Recreational Complex. The Parks at Westfield is close to the Baylor Scott & White Clinic and is within walking distance to Tarver Elementary School and North Belton Middle School. Prices start in the upper $200s.
Source: Kiella Homebuilders

