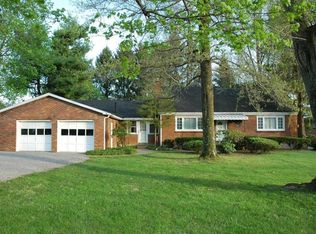Fabulous renovation! 1 Acre Lot! Chic updates sure to please todays buyer are found thruout this 3 BR 2 BA ranch including an ALL NEW kitchen w/granite counter tops, SS appliances, breakfast bar w/seating, hardwood floors, subway tile backsplash, pendent & recessed lighting - a quaint Dutch Door leads to a fully enclosed sunroom. 2 ALL NEW baths w/ceramic tile floors, marble vanity tops, mosaic glass tile accents & tasteful fixtures. A large sun filled livingroom w/hardwood flooring, crown molding & fireplace framed by built in bookcases & shelving. The master BR includes fully updated in-suite bath. Lower level family room w/new carpeting & a wood burning stone fireplace. ALL NEW roof, windows, paint & flooring throughout. X-Large 2 stall attached garage with plenty of storage! Blackhawk schools. All amenities inc dining, shopping, banking, library, 2 parks, 2 golf courses, etc. within 5 minutes! The location is a commuters delight with quick & easy access to I376 & PA turnpike!
This property is off market, which means it's not currently listed for sale or rent on Zillow. This may be different from what's available on other websites or public sources.
