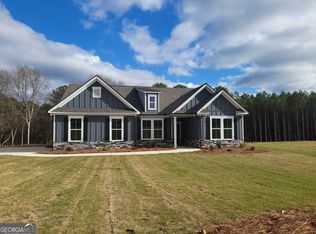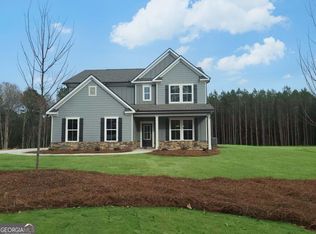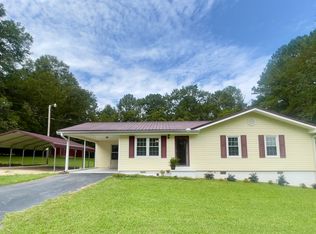Closed
$429,850
781 Cattle Barn Rd, Monroe, GA 30656
4beds
--sqft
Single Family Residence
Built in 2024
2.31 Acres Lot
$444,500 Zestimate®
$--/sqft
$2,636 Estimated rent
Home value
$444,500
Estimated sales range
Not available
$2,636/mo
Zestimate® history
Loading...
Owner options
Explore your selling options
What's special
The Lakehurst Plan built by My Home Communities. The extensive covered front porch adorned with large windows, columns and stone accent, introduces this Popular Contemporary Farmhouse style home. Impressive foyer with wide LVP planks that opens to a desirable flex space and formal dining with gorgeous trim package and lighting. Driftwood color LUX flooring leads to a sunlit filled family room with a stacked stone fireplace and 9ft ceiling open to the well-planned kitchen with xl granite top center island, walk in pantry and bright breakfast area. Easy access to the rear covered patio makes this plan excellent for entertaining. Enter from the garage hall that incl. a mud bench for drop off and large full bath with a generous guest suite for privacy. Stained oak steps open the second level hall with 2 large secondary bedrooms, laundry room and secondary bath with granite counter tops. Primary Suite with large windows, elegant trey ceilings, relaxing private bath with a spa like super shower and walk in closet. NO HOA! 2.3 acre estate-sized lot. Estimated completion is early 2024. Incentives available with preferred lender. 100% USDA Financing available. *Matterport tour is not of the actual property but is an example of the floor plan* *Secondary photos are file photos*
Zillow last checked: 8 hours ago
Listing updated: May 20, 2024 at 07:06am
Listed by:
Tamra J Wade 770-502-6230,
Re/Max Tru, Inc.
Bought with:
Nichole Pankevich, 407204
Michael Carr and Associates
Source: GAMLS,MLS#: 10234989
Facts & features
Interior
Bedrooms & bathrooms
- Bedrooms: 4
- Bathrooms: 3
- Full bathrooms: 3
- Main level bathrooms: 1
- Main level bedrooms: 1
Dining room
- Features: Separate Room
Kitchen
- Features: Breakfast Area, Kitchen Island, Walk-in Pantry
Heating
- Central, Electric, Zoned
Cooling
- Ceiling Fan(s), Central Air, Electric, Zoned
Appliances
- Included: Dishwasher, Microwave, Stainless Steel Appliance(s)
- Laundry: In Hall, Upper Level
Features
- Double Vanity, Roommate Plan, Tray Ceiling(s), Walk-In Closet(s)
- Flooring: Carpet, Laminate, Vinyl
- Windows: Double Pane Windows
- Basement: Concrete,None
- Number of fireplaces: 1
- Fireplace features: Factory Built, Family Room
- Common walls with other units/homes: No Common Walls
Interior area
- Total structure area: 0
- Finished area above ground: 0
- Finished area below ground: 0
Property
Parking
- Parking features: Garage, Garage Door Opener, Side/Rear Entrance
- Has garage: Yes
Features
- Levels: Two
- Stories: 2
- Patio & porch: Porch
- Body of water: None
Lot
- Size: 2.31 Acres
- Features: Corner Lot
Details
- Parcel number: C1780047P00
Construction
Type & style
- Home type: SingleFamily
- Architectural style: Craftsman
- Property subtype: Single Family Residence
Materials
- Other, Stone
- Foundation: Slab
- Roof: Composition
Condition
- Under Construction
- New construction: Yes
- Year built: 2024
Details
- Warranty included: Yes
Utilities & green energy
- Electric: 220 Volts
- Sewer: Septic Tank
- Water: Public
- Utilities for property: Electricity Available
Community & neighborhood
Security
- Security features: Carbon Monoxide Detector(s), Smoke Detector(s)
Community
- Community features: None
Location
- Region: Monroe
- Subdivision: Crossing Creeks
HOA & financial
HOA
- Has HOA: No
- Services included: None
Other
Other facts
- Listing agreement: Exclusive Right To Sell
- Listing terms: Cash,Conventional,FHA,USDA Loan,VA Loan
Price history
| Date | Event | Price |
|---|---|---|
| 5/17/2024 | Sold | $429,850 |
Source: | ||
| 4/16/2024 | Pending sale | $429,850 |
Source: | ||
| 12/21/2023 | Listed for sale | $429,850 |
Source: | ||
Public tax history
Tax history is unavailable.
Neighborhood: 30656
Nearby schools
GreatSchools rating
- 4/10Monroe Elementary SchoolGrades: PK-5Distance: 6.1 mi
- 4/10Carver Middle SchoolGrades: 6-8Distance: 4.3 mi
- 6/10Monroe Area High SchoolGrades: 9-12Distance: 6.1 mi
Schools provided by the listing agent
- Elementary: Monroe
- Middle: Carver
- High: Monroe Area
Source: GAMLS. This data may not be complete. We recommend contacting the local school district to confirm school assignments for this home.
Get a cash offer in 3 minutes
Find out how much your home could sell for in as little as 3 minutes with a no-obligation cash offer.
Estimated market value
$444,500


